Spring is the ideal time for a kitchen renovation, allowing you to capitalize on contractor availability and embrace the latest design trends.
From hardware and flooring to paint colors, discover what’s hot this year and transform your kitchen into your dream space, whether you’re collaborating with a designer or starting anew.
While all-white kitchens have their charm, current trends lean towards personality-rich designs featuring bold cabinetry and statement hardware.
Though trends may vary slightly for different kitchen sizes (with dirty kitchens and double islands gaining popularity in larger spaces), even small kitchens can be bursting with character through creative layouts.
Explore these 40 stunning kitchen ideas, meticulously curated from backsplashes to lighting, and get inspired by expert-approved designs.
Go for the classic kitchen island layout
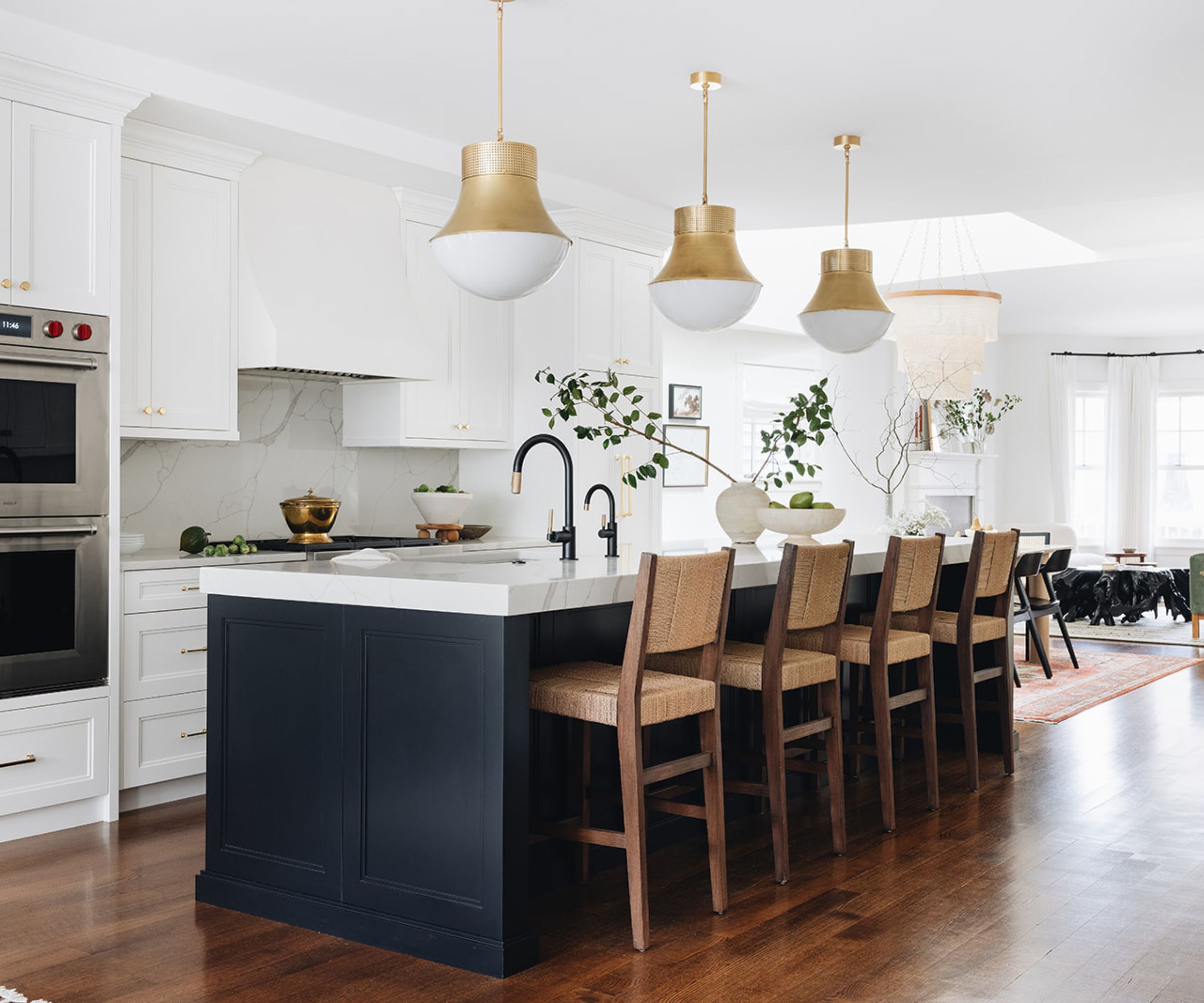
A kitchen island can be such an asset to a kitchen, adding both a social area and extra countertop and storage space.
Of course, you should always ask yourself do you need a kitchen island, but if you have got the room, they add so much to a kitchen layout.
‘One of my esteemed favorites entails a layout featuring a substantial kitchen island, seamlessly blending functionality and style as both a cooking workstation and dining area, cleverly designed to offer ample concealed storage options,’ says interior designer Nataly Bolshakova.
While you might think you need a large, sprawling kitchen to be able to fit an island, this isn’t necessarily the case.
Islands are incredibly versatile and can be tailored to your space, so you can have something large or more bijou, depending on what fits your kitchen.
In large kitchen, opt for a double island layout
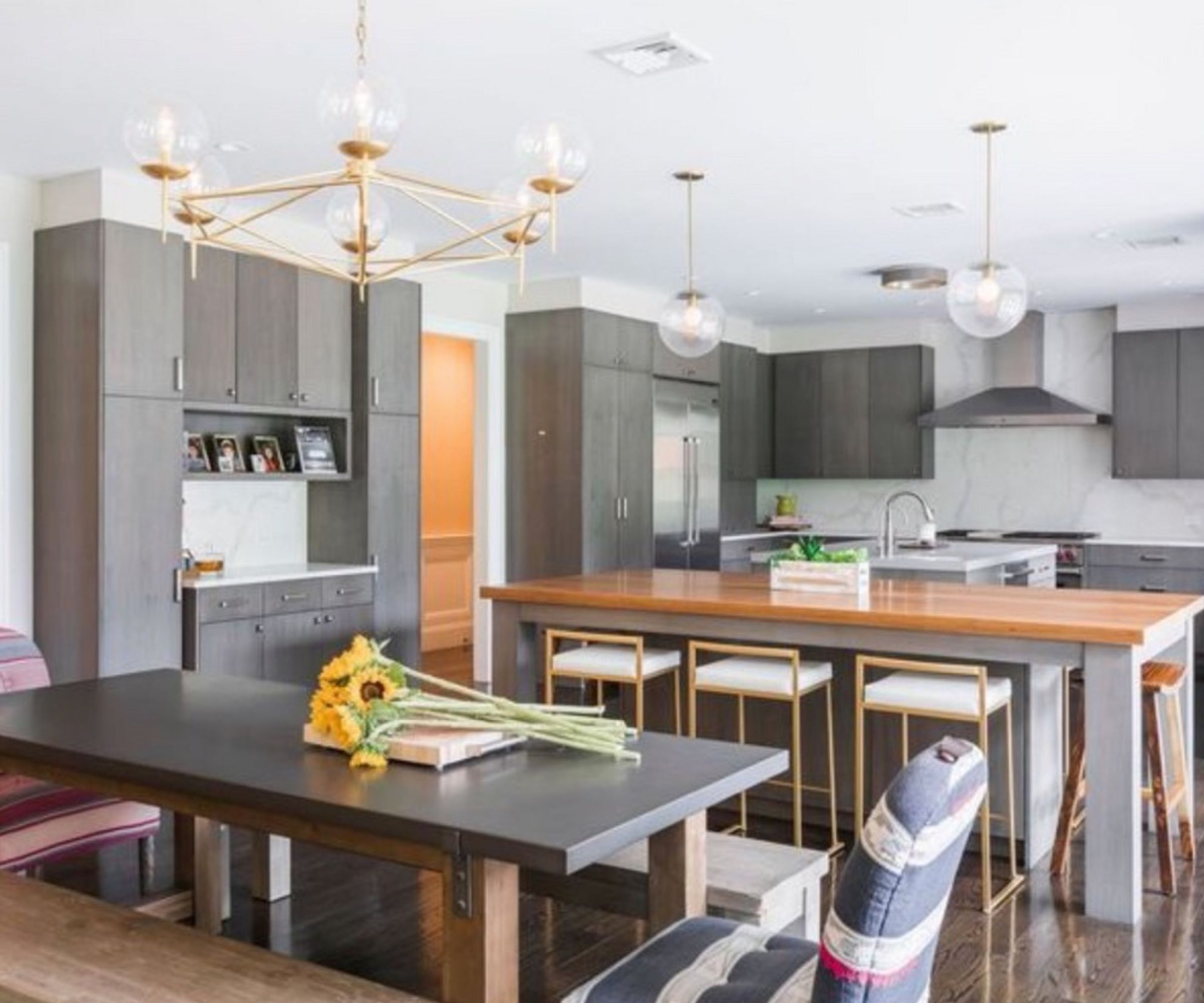
If you’re designing a spacious kitchen, a double island kitchen layout might be the best choice.
While one super-sized island may seem like the obvious choice, you end up with a lot of unusable space.
Designer Shelley Cekirge explains, ‘I am finding more and more that clients with families who know they will spend a lot of time in the kitchen are opting for two kitchen islands in addition to a large farmhouse table.’
One island can be dedicated to food prep and cooking, while the other can become the social hub featuring bar seating.
Consider the kitchen triangle
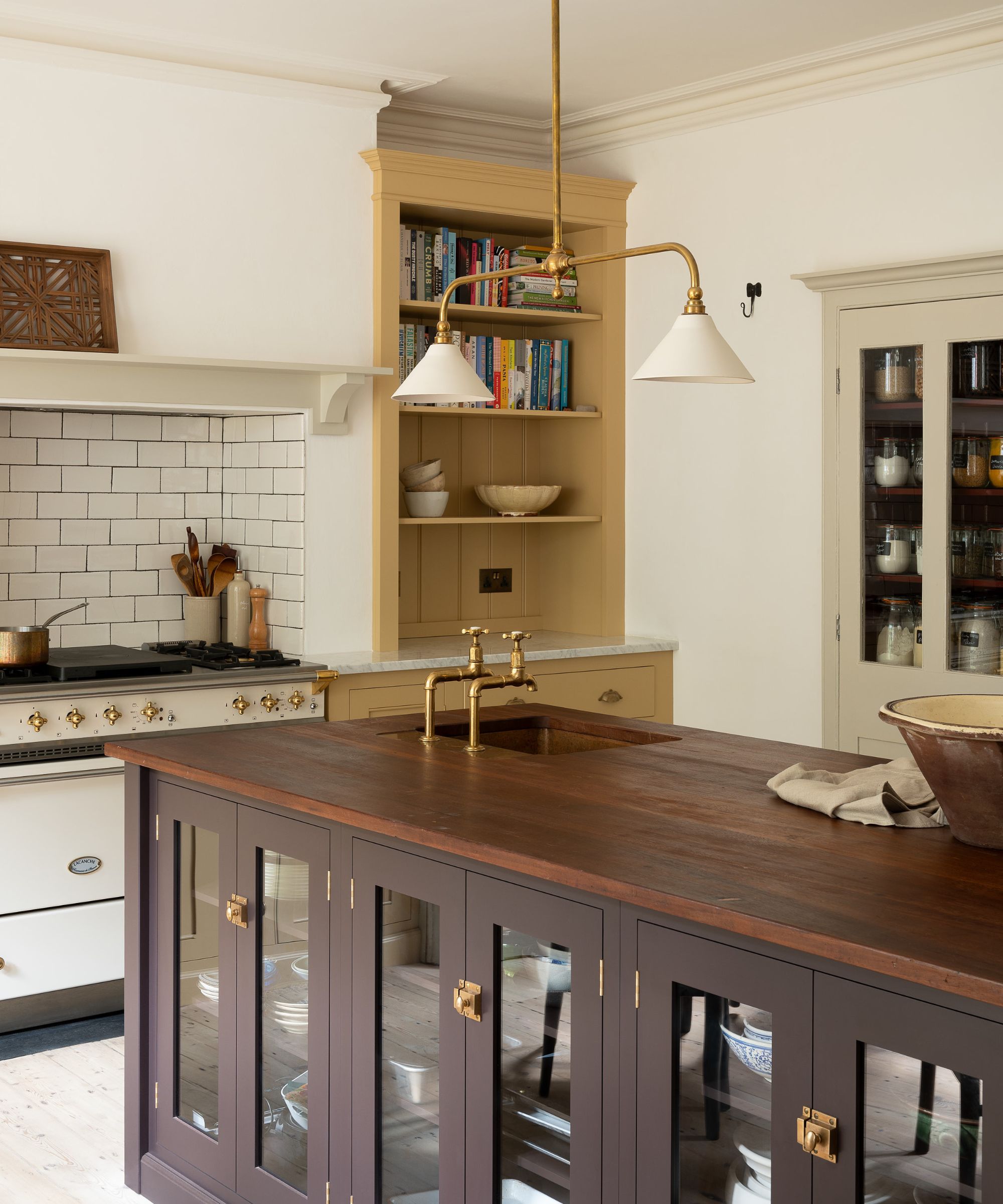
The kitchen triangle is a tried and tested kitchen layout, and while it’s nothing new, it creates a functional flow in kitchen schemes. And interior designers and kitchen experts swear by it for a successful design.
‘The most important thing when planning the layout of your kitchen is to consider the golden triangle rule, which positions the fridge, sink, and hob in the most accessible configuration,’ says Looeeze Grossman, founder of The Used Kitchen Company.
When configuring your kitchen to this layout, Looeeze says there are a few considerations to factor in.
‘Make sure no side of the triangle is cutting through a kitchen island or peninsula and make the three sides of the triangle no more than 7.9 meters.’
Let your habits dictate the layout
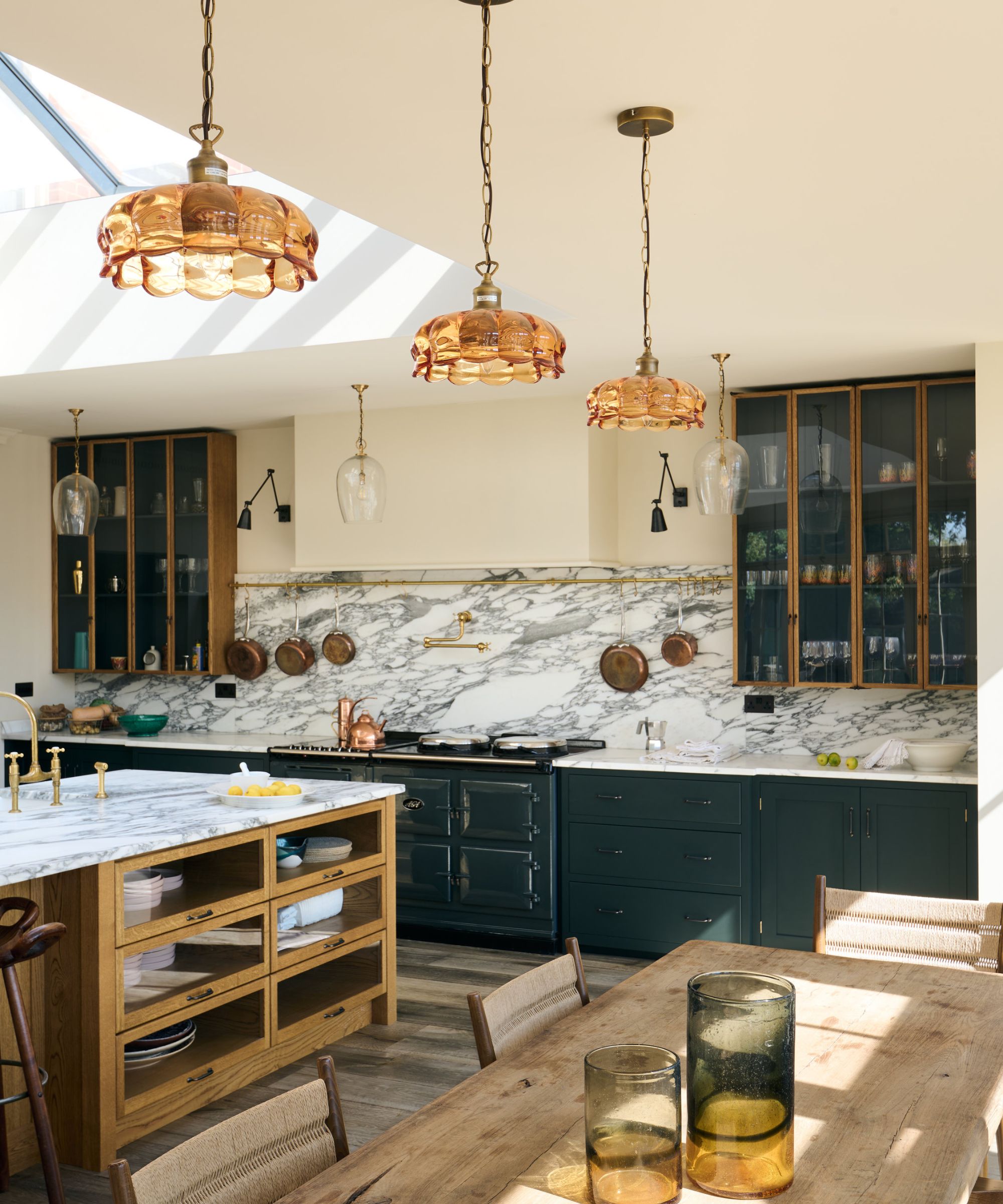
When you’re thinking about kitchen layout ideas, it’s important to factor in your habits and the way you use the space.
Are you an avid cook, or do you prefer to host and socialize in your kitchen? This will have a big impact on the layout you choose.
Every aspect of the kitchen, how it works, and how it is used is based on the layout.
When starting to plan a kitchen, the first thing you must think about is how you’re going to be using the space, as this will dictate what you need to include.
If your primary use is cooking, your layout will revolve around a prep island and the range, but if socializing is your priority, you might want to introduce a large dining table and hide some of the unsightly appliances.
Maximize cabinetry space with an L-shaped layout
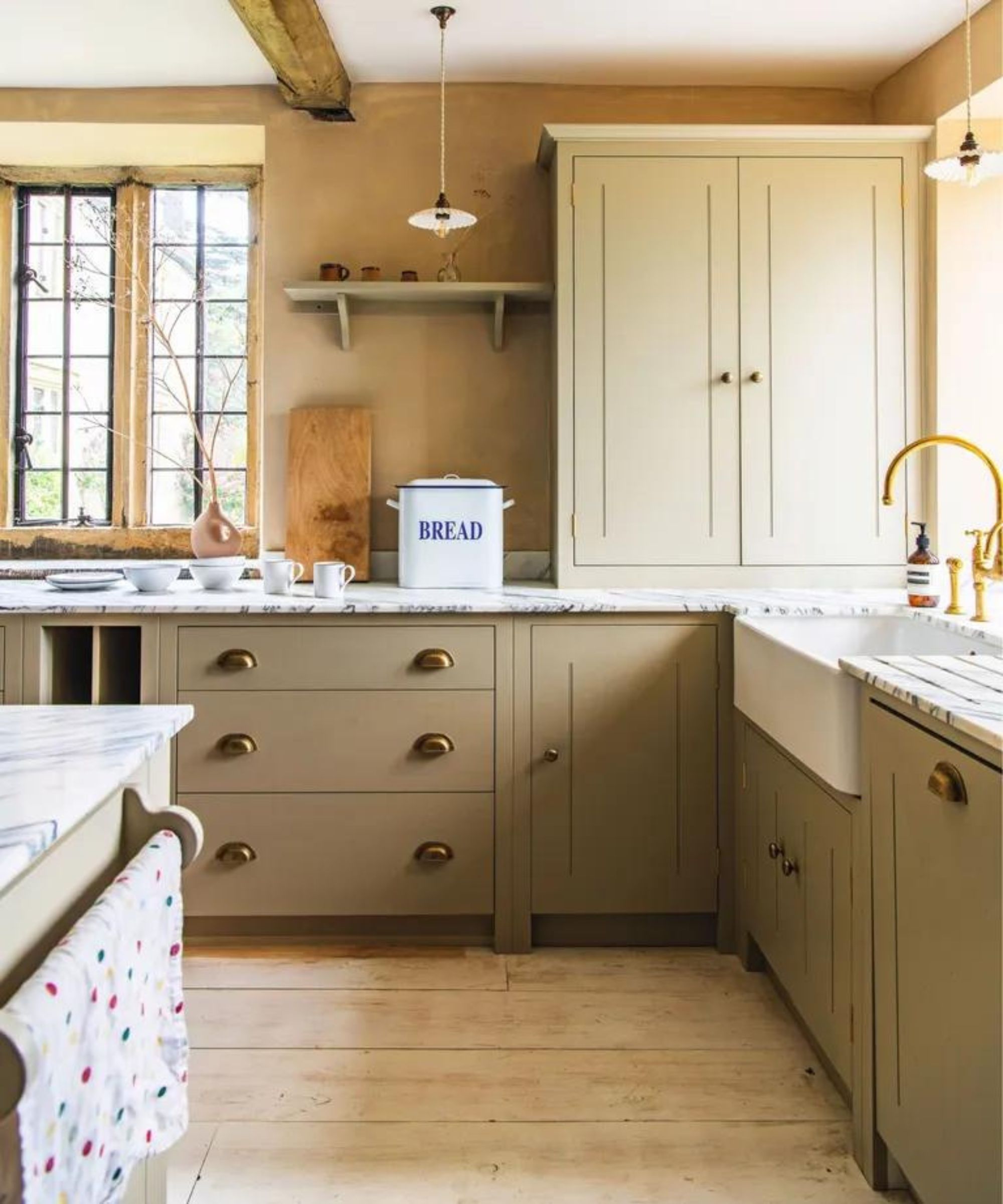
An L-shaped kitchen is one of the most popular kitchen layouts – and for good reason.
Featuring a run of cabinets along two joining walls of the kitchen – creating the L shape – this layout maximizes cabinetry storage. Plus, it’s perfect for introducing the kitchen triangle.
‘I love L-shaped kitchen layouts. They are functional and allow for a clean working circle that allows movement around the kitchen,’ says designer Daniella Villamil.
‘It also offers versatility in design choices, making it adaptable to various kitchen sizes and styles.
Whether it’s a small kitchen or a large open-plan space, the L-shaped design can be customized to suit individual needs and preferences,’ she adds.
Create a social layout with an open plan kitchen
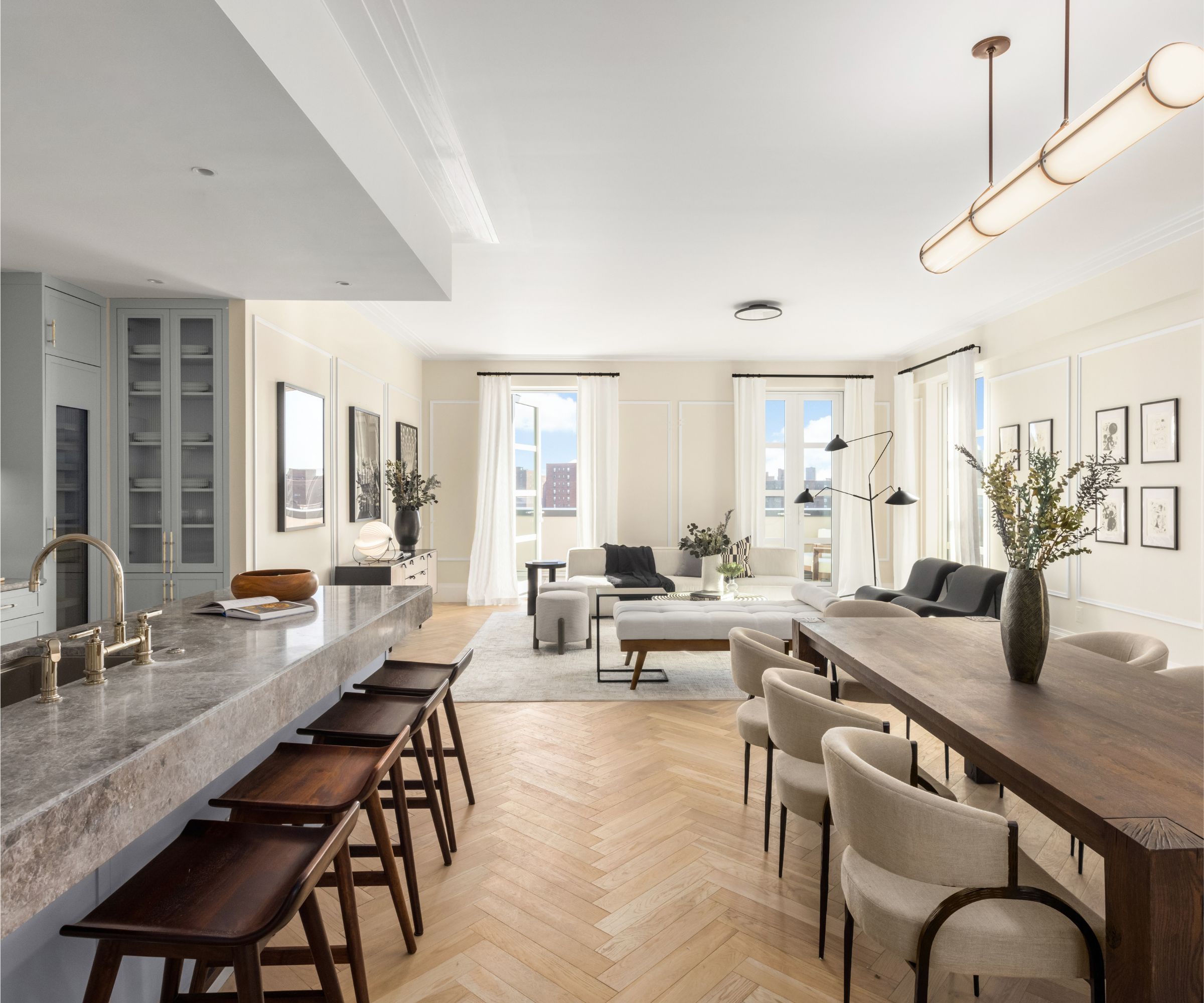
Some homes benefit from a broken plan layout, but if it’s a more social kitchen layout you’re after, divided rooms can feel isolated.
Instead, open plan kitchens that integrate dining and living areas create a more spacious layout.
‘I love an open-concept layout for kitchens.
They’re perfect for entertaining and without the barrier between the kitchen and social spaces, it helps to open up the floor plan and give an illusion that there is more square footage,’ explains interior designer Shaolin Low.
Consider the flow between workstations
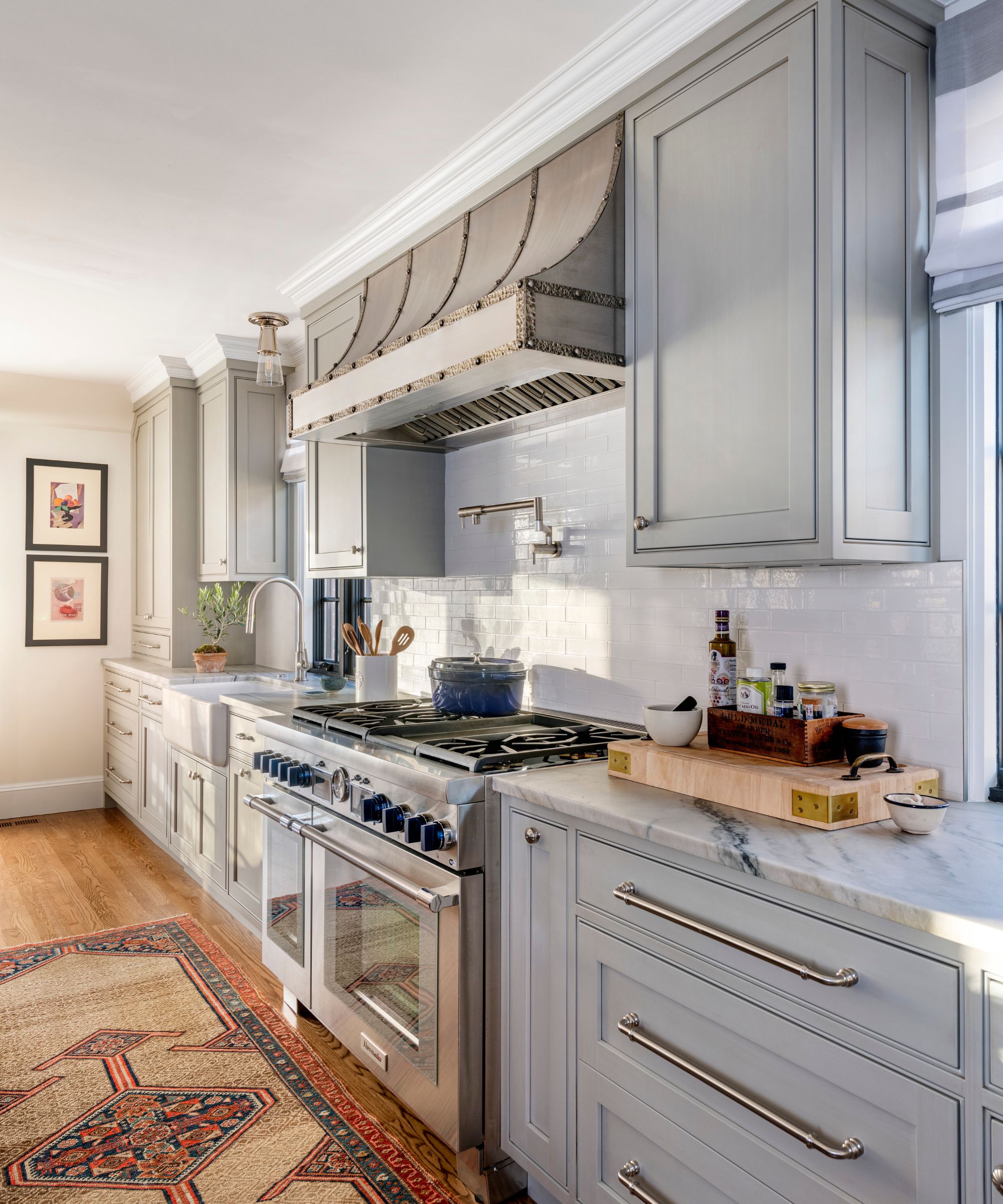
Your kitchen should be as functional as it is aesthetic, so ensuring the different working areas of your space aren’t impeding on each other is really important.
For example, if your cooktop is on the island, don’t then place your sink or oven directly behind it as two people won’t be able to comfortably use both simultaneously.
‘We always offset the cooktop with the sink if these are in areas parallel to each other (like a sink in the island while cooktop against the wall) so folks are not working back-to-back,’ says interior designer Vani Sayeed.
Introduce a dining nook for space-saving seating
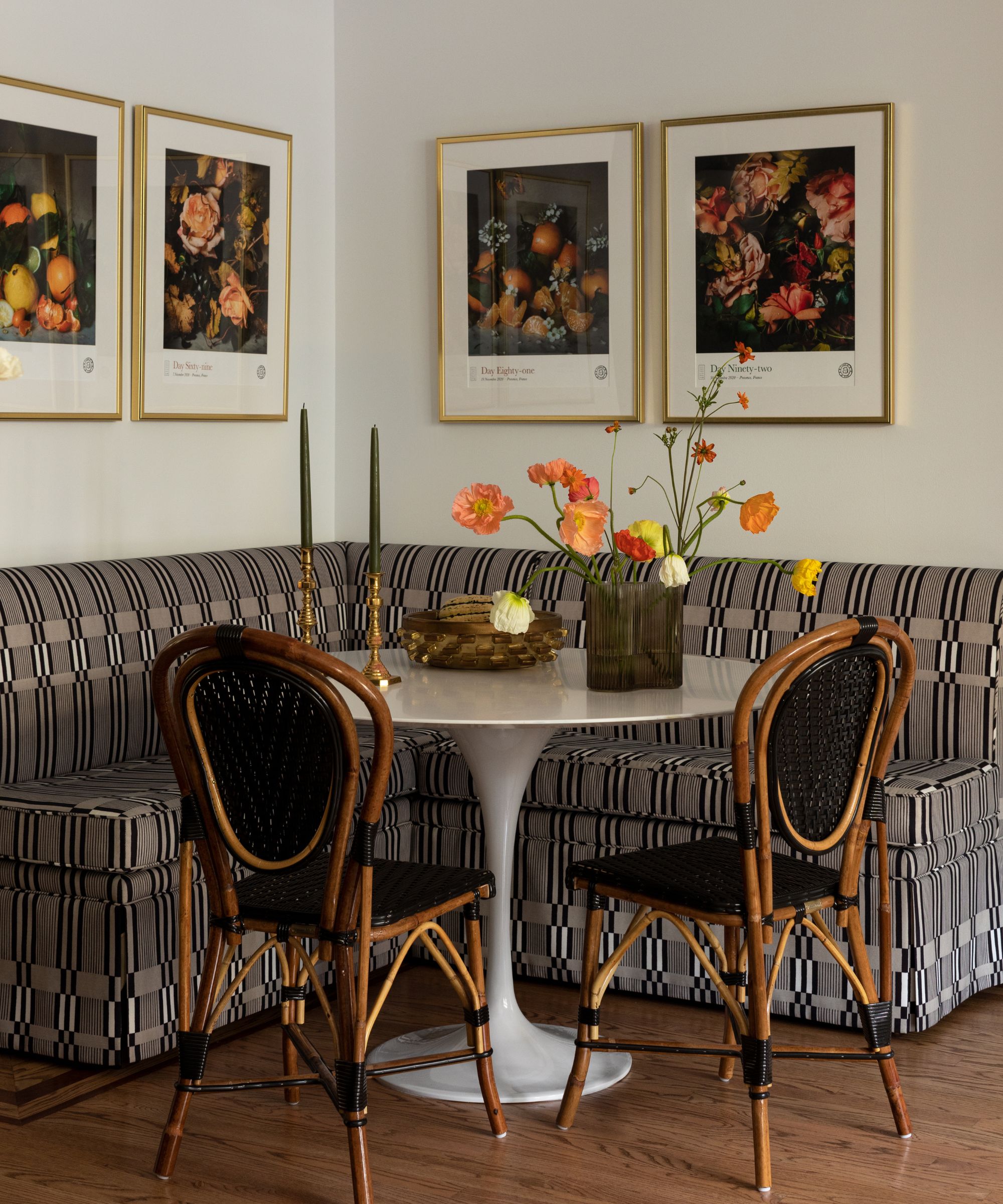
These days, no kitchen is complete without some sort of dining space – and bar seating around an island simply doesn’t cut it when you want to have a comfy sit-down meal.
A dining nook is a great solution for adding a table and chairs without taking up lots of space. An empty corner is the perfect place to add banquette seating and a small table for cozy, intimate meal times.
From breakfast nooks to a space to enjoy casual lunches, these space saving seating ideas are a great way to create a kitchen layout that caters to the varying needs of a multi-purpose kitchen.
Go for a galley layout in a long, narrow kitchen
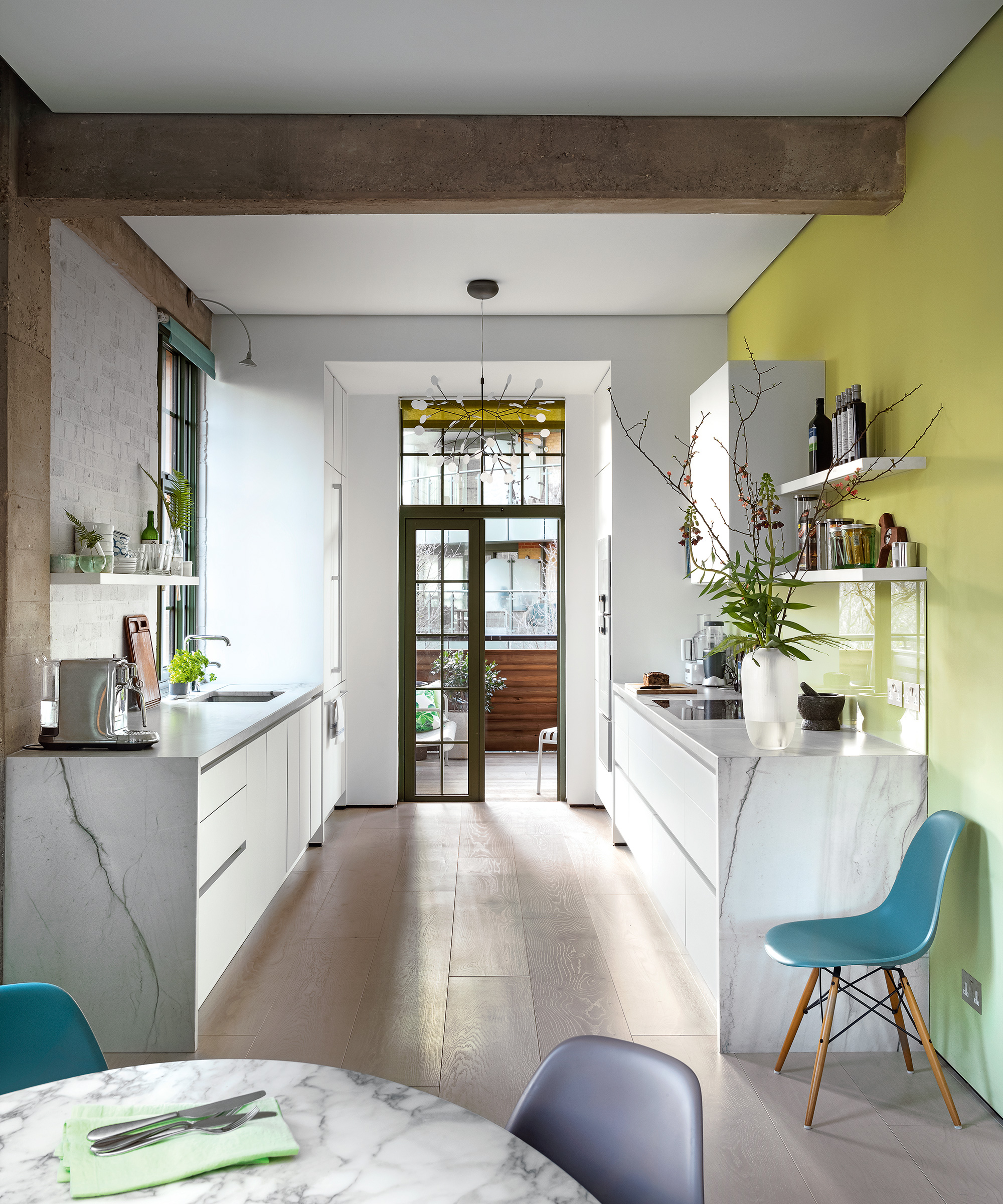
A galley kitchen is one of the most space-efficient layouts you can choose, particularly in small kitchens.
With parallel runs of cabinetry along two walls, this layout maximizes a small space with plenty of cabinetry and countertop space.
‘A galley kitchen usually occupies a relatively small space – they are often a walkway between two rooms.
Although they tend to be quite small, they are very ergonomic spaces with everything usually within arms’ reach – with, ideally, the sink on one side and the cooktop on the other,’ says Allison Lynch, of kitchen design company Roundhouse.
Placing these two important elements centrally within each run of units is the best approach, with the dishwasher on the sink side of the run and the refrigerator on the same side as the cooktop.
Play With Patterns
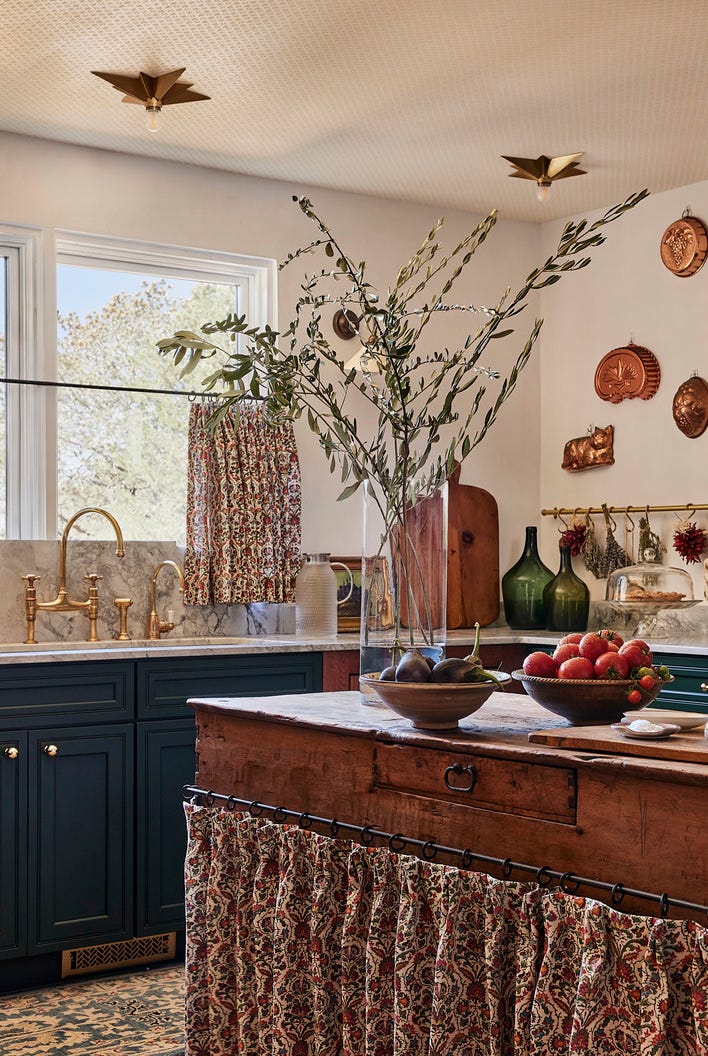 Jenna Peffley
Jenna Peffley
In designer Heather French‘s beautiful kitchen, she did not hold back when layering patterns.
From the matching cafe curtains and skirt around the island to the rug to even the marble backsplash, the patterns in this space rule with the navy painted cabinets to anchor it all down.
Make Timeless Decisions
 Shade Degges
Shade Degges
Designer Amber Lewis steered her clients away from a bright yellow kitchen with this demure color palette that meshes old world and New England elements.
The patinaed copper and Calacatta marble lean more old-world, while the painted cabinetry and linen seating reflects the New England style.
Fit Your Lifestyle
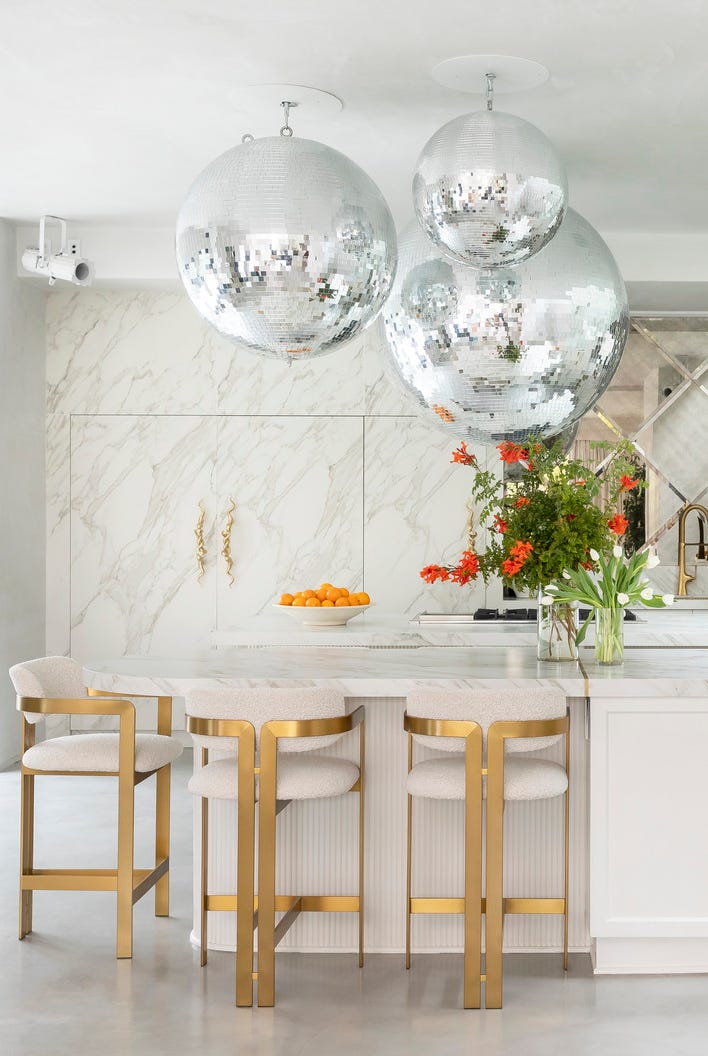 Ryan Garvin
Ryan Garvin
Designer Breegan Jane admits that she is not a cook, so she designed her kitchen with one thing in mind: entertaining.
Take this as your sign to design the kitchen you need, not the one that’s expected of you.
Take Down Some Walls
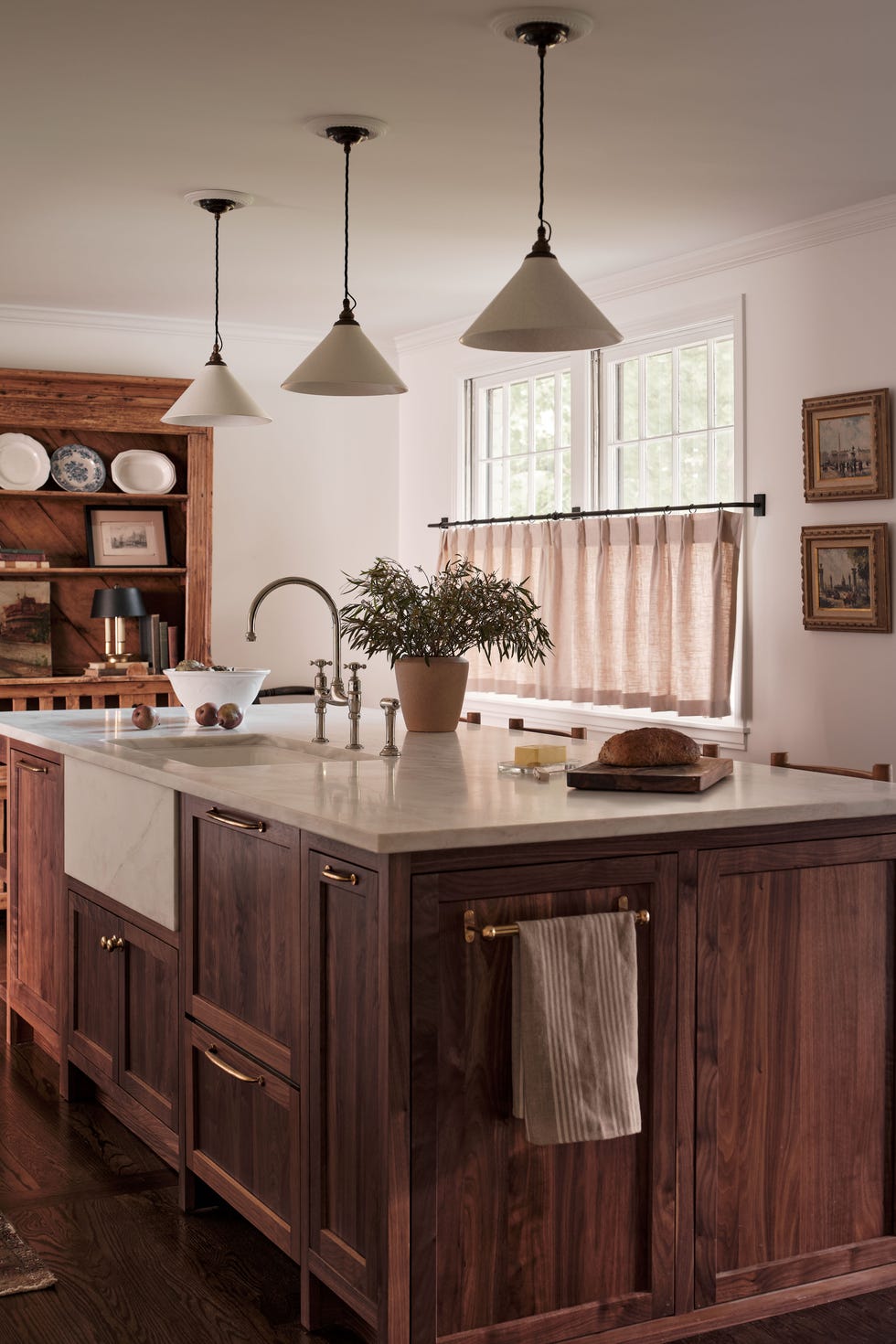 JOSEPH BRADSHW
JOSEPH BRADSHW
Kitchen islands are a substantial kitchen feature that you’ll never regret adding.
If your current kitchen isn’t large enough to fit one in, you might want to consider taking down some walls to do so.
Chandler and Jeremy Quarles from Peach & Pine Interiors did just that for their own kitchen design idea, placing a 10-foot, solid walnut island in the center of the room.
It’s elegant and timeless, and really brings the entire space together.
Carve Out an Alcove for Your Range
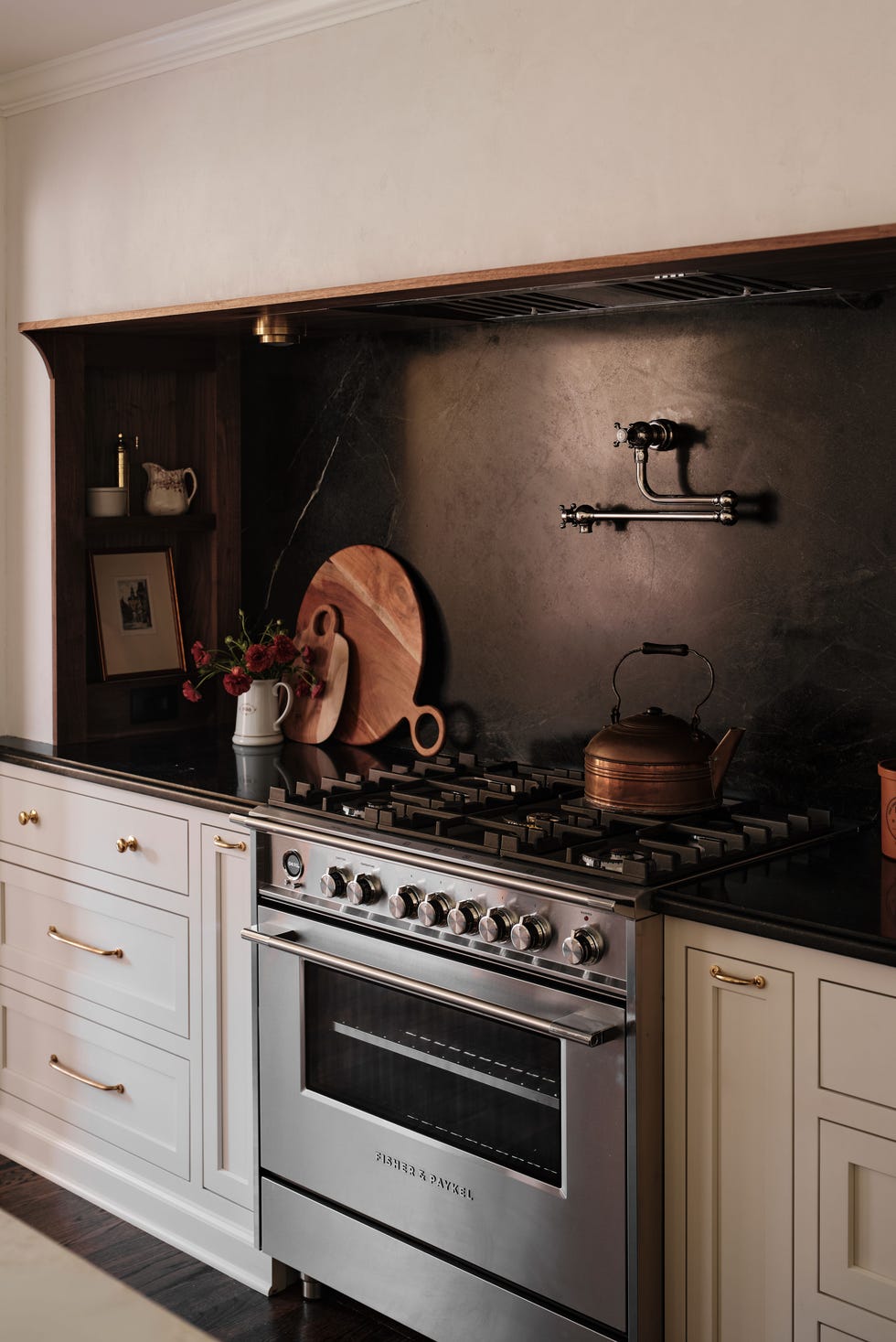 JOSEPH BRADSHW
JOSEPH BRADSHW
Not only will an alcove add more dimension to your space, but adding one in will help craft more pronounced sections of your kitchen.
In this one by Peach & Pine Interiors, you can tell just by looking at it that this one is specifically for cooking with the range, a pot filler, and counter space on either side of the stove in the darkened space.
The design duo added a dark soapstone backsplash and walnut shelving to match the new island to better visually differentiate the cooking zone.
Choose a Harder Marble Countertop
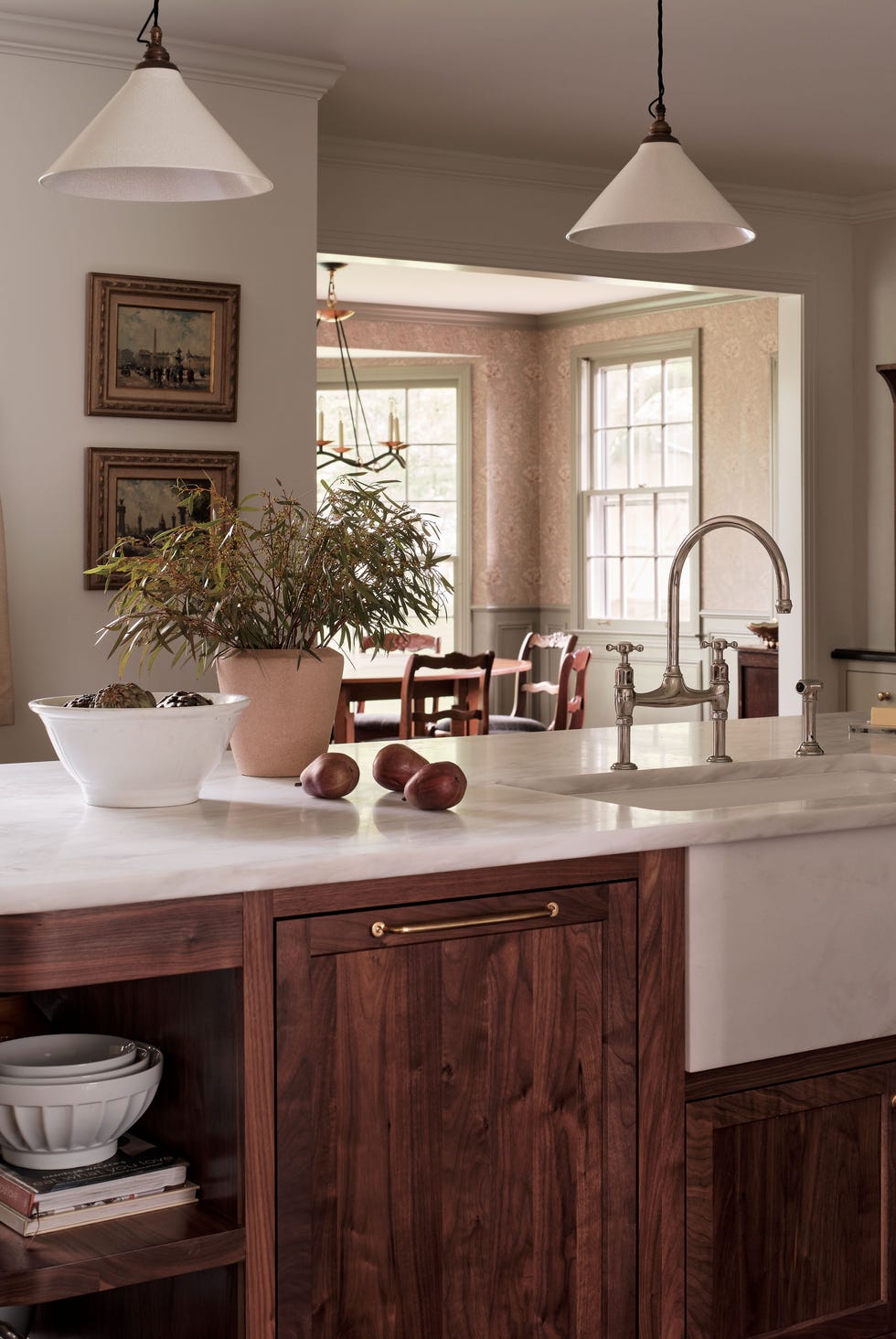 JOSEPH BRADSHW
JOSEPH BRADSHW
Marble typically isn’t the first stone countertop designers go for in a kitchen because it’s relatively soft compared to its quartzite and granite alternatives.
However, the team at Peach & Pine Interiors simply solved this by choosing a harder version: Barcelo Cream marble.
It’s “more user-friendly than many marble species,” says Chandler Quarles. “It has been easy to use and maintain!”
Focus on the Fun
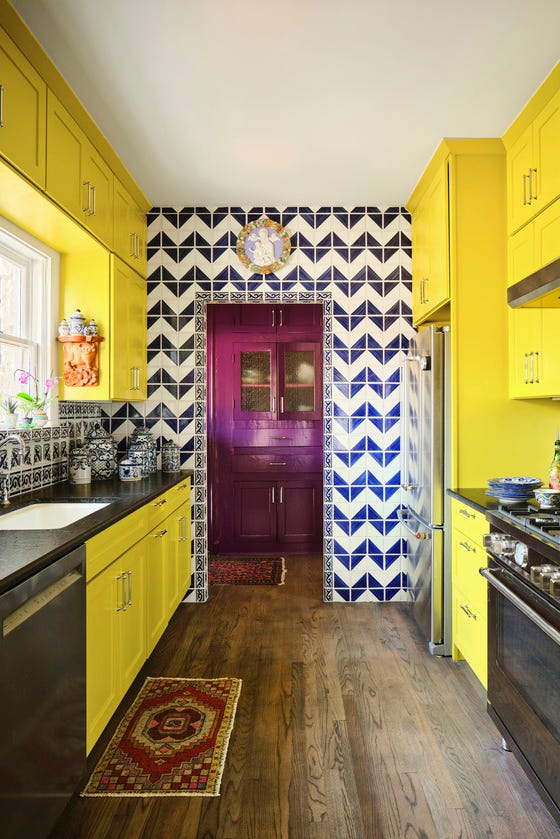 Matthew Niemann
Matthew Niemann
Whether it’s your forever home or not, your kitchen design ideas should look exactly how you want them to.
So if that means making it a fun, vibrant space that’s focused on the design rather than the appliances, then so be it. Galeana Younger, the designer of this home (and the daughter of the homeowner) says, “This was such a fun kitchen to design…
We used four different tile patterns, and it took us a few samples before settling on a paint that wasn’t too sweet or subtle.
This yellow has just the right amount of green in it—it’s almost electric.”
Splurge on Two Islands
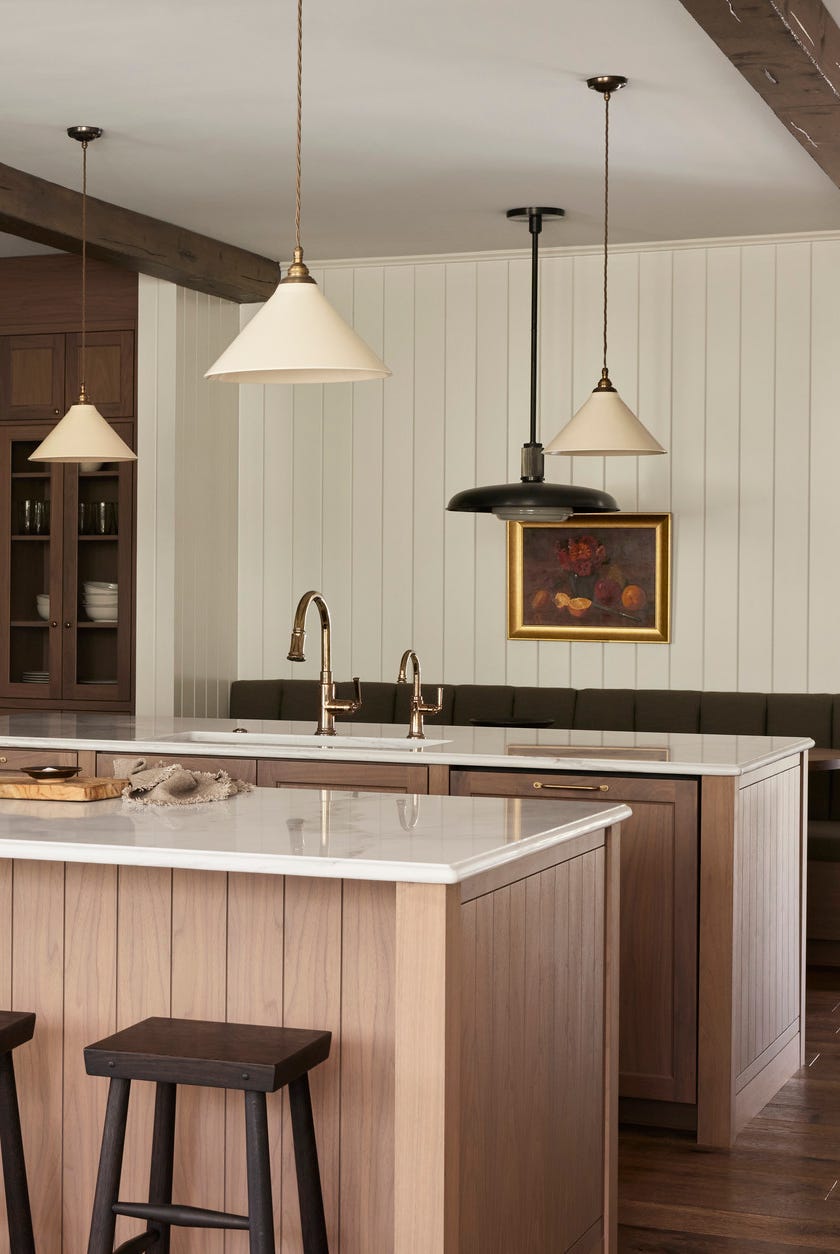 Nicole Franzen
Nicole Franzen
Design the kitchen that works best for your lifestyle.
If you’re a home chef, then go ahead and splurge on twin islands to maximize prep space.
Designer Amy Knerr could’ve put in one huge island, sure, but by installing two, she was able to preserve the flow of the room.
Choose Statement Stonework
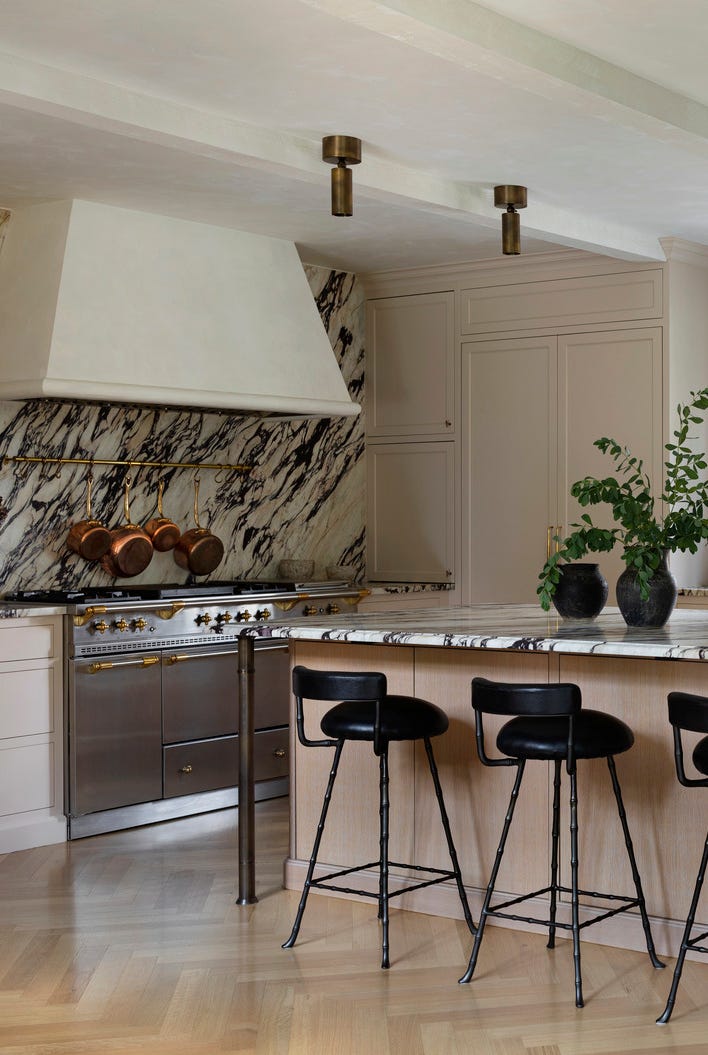 Aimée Mazzenga
Aimée Mazzenga
This gorgeous kitchen design idea by Wendy Labrum has the striking Calacatta Viola marble to thank for its unique, enviable look.
The rest of the kitchen could easily skew more modern, but the stonework and wooden beams anchor it into something warmer, showing just how much a statement stone can transform a kitchen.
Create Little Luxuries Throughout
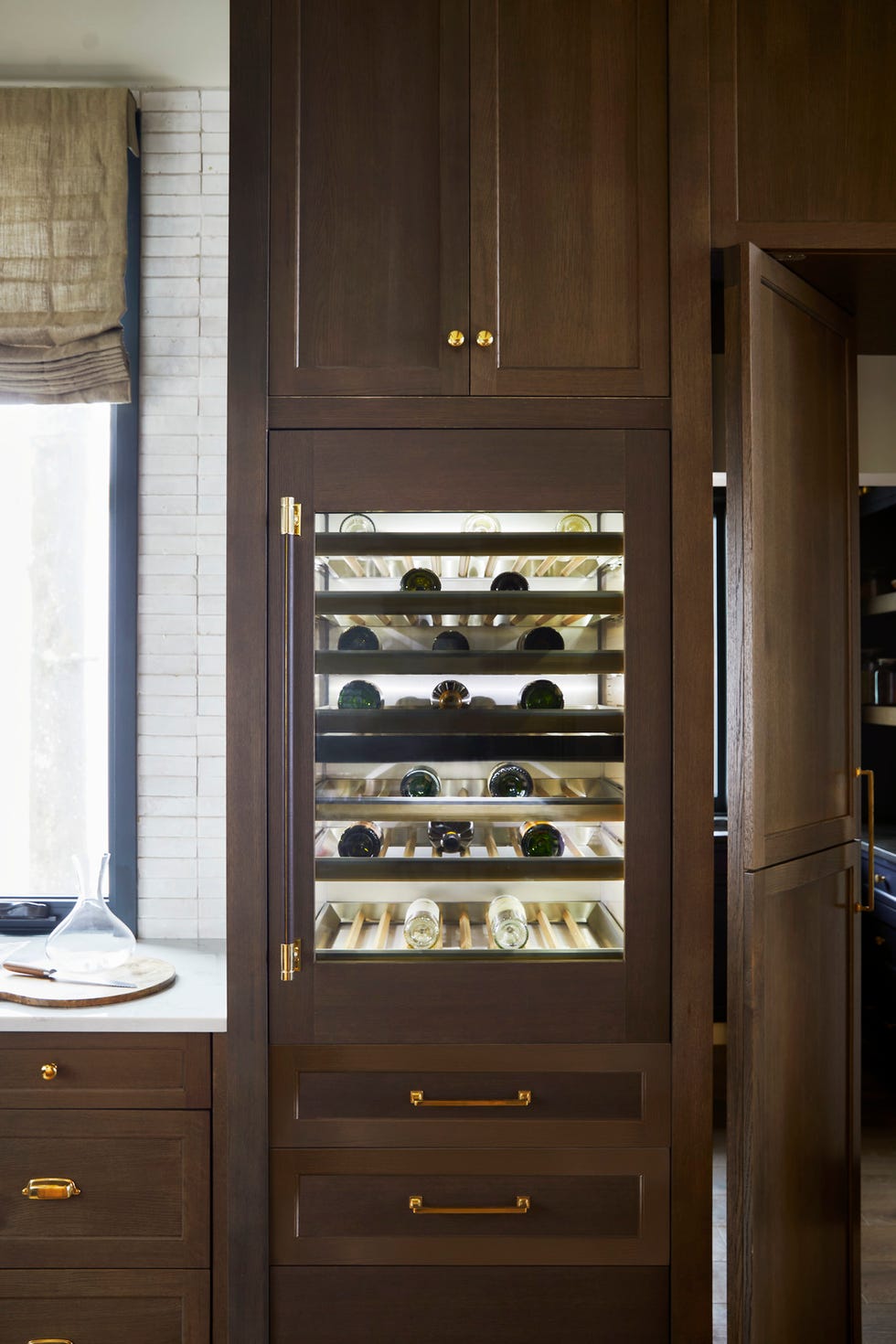 Brie Williams
Brie Williams
Look to our 2024 Whole Home in Asheville, North Carolina, for all the inspiration you need when pondering whether to add those super-special extras around your kitchen.
“This house is all about relaxation and enjoying the luxuries of life. Wine collecting, art collecting—those are the kind of things I was picturing,” says Kelsey McGregor, the kitchen designer.
It only made sense to add a wine fridge that blends into the cabinetry of the space to truly capture that ethos.
Kitchen Dining Room Combo
Maximize efficiency in an open-plan space by placing the bulk of your appliances and storage along one wall.
Studio Peake used paint to define the cabinetry in this London kitchen and dining room while adding color to the otherwise neutral space.
A mix of open display shelves and closed storage keeps things looking tidy.
L-Shaped Layout
In a large open-plan space, consider an L-shaped layout that is adapted to the dimensions of your kitchen.
Desiree Burns Interiors chose an asymmetrical L-shape for this open kitchen, with a rectangular island placed with the short end perpendicular to the long wall to allow flow.
Kitchen Dining Nook
If you have the space, include both bar seating around the island and a cozy breakfast nook, like this spacious eat-in kitchen from Kate Marker Interiors.
Corner Dining Table
One of the reasons why people love a kitchen island is the chance to pull up a bar stool and enjoy a quick breakfast, a before-dinner drink, or a casual dinner.
But for more leisurely meals, consider installing a dining table and chairs nearby for sit-down occasions, like this space from Desiree Burns Interiors.
One-Wall Kitchen
:max_bytes(150000):strip_icc():format(webp)/2.MaydanArchitects_NYCApartment_PhotobyPeterKubilus-058c96bede354a639ed4b463ea0443ee-7d17e19f92da4cba9fd7a1f24e861f2f.jpeg) Maydan Architects / Photo by Peter Kubilis
Maydan Architects / Photo by Peter Kubilis
Save space in an apartment kitchen with a one-wall layout.
Maydan Architects installed a sleek black and white one-wall kitchen with LED lighting on the wall opposite the living area, and traded a cumbersome island for a round floating table and chairs.
Large Kitchen Dining Table
:max_bytes(150000):strip_icc():format(webp)/BigChill_DesignNatalieMyersbyVeneerDesigns_PhotoTomWindeknecht_1-142e607150324c5986321b6c616b9f5a.jpeg)
Define a one-wall, open-plan kitchen with wallpaper that will help it blend into adjacent living and dining areas.
This kitchen from Big Chill x Natalie Myers of Veneer Designs has neutral patterned wallpaper that complements retro appliances in the airy and open space.
A large rectangular dining room table and chairs creates separation with the seating area.
Kitchen Island With Sink
A one-wall kitchen will create a streamlined feel in a larger space, too.
Marie Flanigan Interiors built this one-wall kitchen around the windows, adding a long island with a built-in sink opposite the sleek induction stovetop located under the window.
Small Kitchen Island
Focusing kitchen appliances and storage along one wall is practical for smaller spaces.
Desiree Burns Interiors swapped storage drawers for base cabinetry in this one-wall kitchen for a modern user-friendly feel.
A small kitchen island includes seating for two.
Floor-to-Ceiling Storage
Concentrate your kitchen cabinets and appliances on a single wall to create an open, uncluttered feel in any size kitchen.
This London space from Pluck Kitchens maximizes floor-to-ceiling storage with built-in ovens and both lower and upper cabinetry, leaving the floor space clear for easy circulation.
Built-In Window Seat
:max_bytes(150000):strip_icc():format(webp)/HoedemakerPfeiffer_PhotographerKevinScott1-f8e1789a2a9a47e2b9fdef0522a52398.jpeg)
Kitchen layouts are flexible and should be tailored to the features of your home.
Hoedemaker Pfeiffer prioritized the view in this spacious kitchen with a one-wall kitchen that has a built-in window seat on one end.
A large farm table with wooden bench seating gives the space a homey and timeless feel.
Wide L-Shaped With Island
:max_bytes(150000):strip_icc():format(webp)/105-2329eb4b1a3042b9b65ef14c5ef7e5f2-d54b73e6dee744ab9b8c3a81e444d865.jpg)
Anchor a wide L-shaped kitchen that is open to the main living space with a waterfall edge island with the closed side facing out.
Louis Duncan-He Designs positioned the island seating facing one wall in this all-black midcentury modern kitchen renovation.
L-Shaped With Square Island
:max_bytes(150000):strip_icc():format(webp)/erinwilliamson-21-eddd0f6b5fef460d8bb025e302fd5e39-f683d3b7a66b41e19b6214785065ffcf-e7f19b055d4545639df1fbfe9e851b1a.jpeg)
If your small L-shaped kitchen has equal sides, consider adding a square island or work table that will fit the space rather than a more standard rectangular model that will eat into available floor space.
Erin Williamson Design preserved flow in this small kitchen with a square marble-topped black metal work table.
Small Corner Kitchen
If you’re designing a small apartment kitchen, consider an L-shaped corner space.
Studio Peake chose an all-white palette for this efficient and sleek London kitchen that can be hidden from sight thanks to a decorative patterned curtain.
Custom Oval-Shaped Island
:max_bytes(150000):strip_icc():format(webp)/MaestriStudiocreditNathanSchroder31-049ae9e038a04b4cbc267d4369974c33.jpeg)
In a luxury kitchen, break up the linear feel of an L-shaped layout with a custom island.
Maestri Studio created a focal point with a bright yellow island topped with an oval-shaped marble top for a signature look that adds curves and facilitates flow.
Varied Finishes and Textures
:max_bytes(150000):strip_icc():format(webp)/DesignbyEmilyHenderson_PhotoByKaitlinGreen-56-c292add160044b8e84f2e515f752550b.jpg)
Work around windows, angled ceilings, doors, and other quirks by varying finishes throughout your U-shaped kitchen.
This farmhouse kitchen from Emily Henderson Design has blue backsplash tile around the wall of windows above the sink.
The stove is anchored on one short wall, and the fridge is hidden behind natural wood doors in a floor-to-ceiling cabinet on the opposite wall.
L-Shaped With Open Shelves
:max_bytes(150000):strip_icc():format(webp)/JoshuaSmithInc_PhotographerAllysonLubow-101e7f6d461a4241a7da3304a6a4a07b.jpeg) Design by Joshua Smith Inc. / Photo by Allyson Lubow
Design by Joshua Smith Inc. / Photo by Allyson Lubow
Many people enjoy placing the kitchen sink under a window.
In this L-shaped kitchen, Joshua Smith Inc. chose to install the sink in the island instead, leaving the countertops under a trio of windows free for meal prep.
L-Shaped With Corner Window
In a smaller space with a corner window, place the sink to the left or right of the window and leave the countertop in front of the window free, like this London kitchen from deVOL Kitchens.
Rectangular Kitchen Layout
:max_bytes(150000):strip_icc():format(webp)/CASSPhoto_JND_Kapek16-a8a0cc7110f8463980875d0ede249212.jpg)
In a deep, rectangular U-shaped kitchen, install a whole wall of floor-to-ceiling storage to house the refrigerator.
Jessica Nelson Design skipped upper cabinets on the opposite side to maximize light, and opted for open shelving on the oven wall to allow the space to breathe.
Angled Corner Sink
:max_bytes(150000):strip_icc():format(webp)/erinwilliamsondesign-8-c09734929ff54fb9bc32c65a68ca4dcb.jpg)
Finesse the angles of a long U-shaped kitchen by adding an angled corner sink.
This corner sink from Erin Williamson Design straddles the double windows, making the space more comfortable to use.
Built-In Banquette
Break up a wall of storage in a U-shaped kitchen with a built-in banquette to bring café energy to your home.
Michelle Berwick Design wallpapered the alcove to create a focal point.


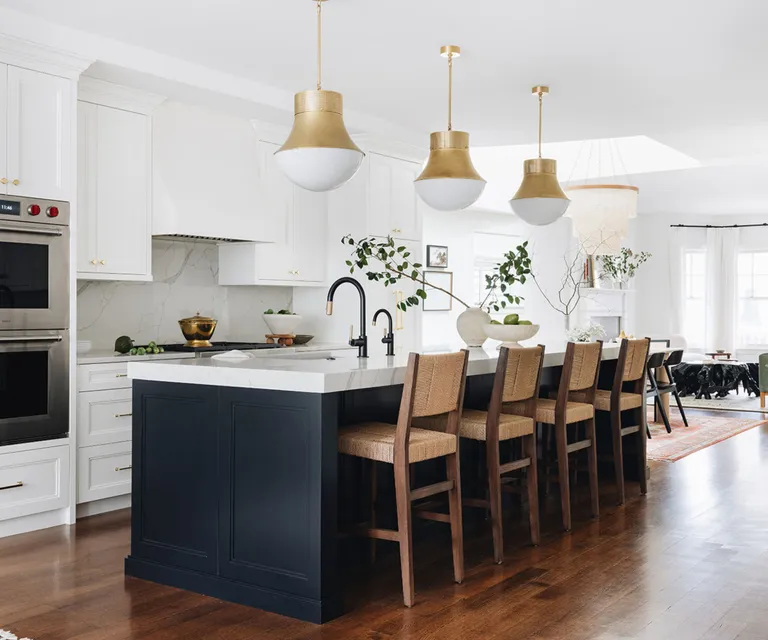
:max_bytes(150000):strip_icc():format(webp)/AJ_1014_139copy-306d35546c01425f987ef20303422a3f.jpg)
:max_bytes(150000):strip_icc():format(webp)/_JL16773-6a49fddcac0e4c48957a8617c1dbf1b7.jpg)
:max_bytes(150000):strip_icc():format(webp)/KMI_July_2019_015-7a9a55d5981548d6b56e6597acead2f3-b81a63ac5bc948af8494fccc8a6d9d1a-d0e7c5d253554fa5965b792d62c46fd7.jpg)
:max_bytes(150000):strip_icc():format(webp)/EdgerlyPlace_05-e3c6e416610f494290dfe4a4144c33ce.jpg)
:max_bytes(150000):strip_icc():format(webp)/5496_210520_flanigan-14314f1db968456883f158ca4e7d5f92.jpg)
:max_bytes(150000):strip_icc():format(webp)/Charlestown-50-6bec033bd6c8493d9a11cab9c9a756a4.jpg)
:max_bytes(150000):strip_icc():format(webp)/PluckYerburyRoad-Terrazzo-cd1768cb9dc34a1c8ee5a53c22ad45da.jpg)
:max_bytes(150000):strip_icc():format(webp)/AJ_1025_227copy-dbef809f948e4bd1ac509c8f9489c901.jpg)
:max_bytes(150000):strip_icc():format(webp)/p-1-87691bb1727449e8ace945376c6297eb-699ded79dec54fa4b91426e52138eb76.jpeg)
:max_bytes(150000):strip_icc():format(webp)/MCH_2153-c5217263dfae43ba8ab37ad5e46d89fb.jpg)