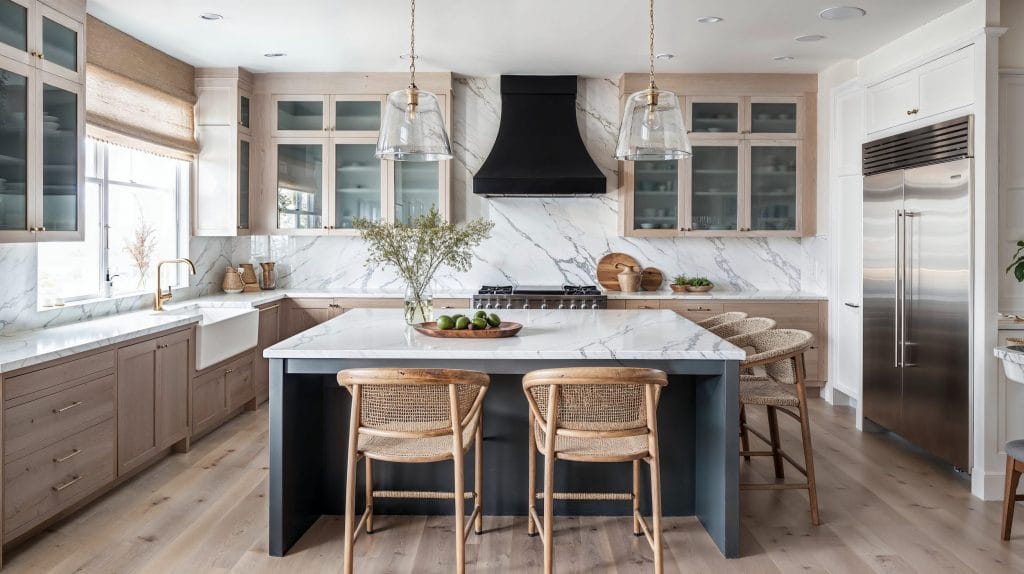Wondering what’s sizzling in kitchen trends for 2025? We’re sharing the hottest styles that will take your space to the next level.
Whether you’re planning a renovation or just dreaming, these trends are sure to inspire your next kitchen makeover!
1. Mid-Century Modern Style
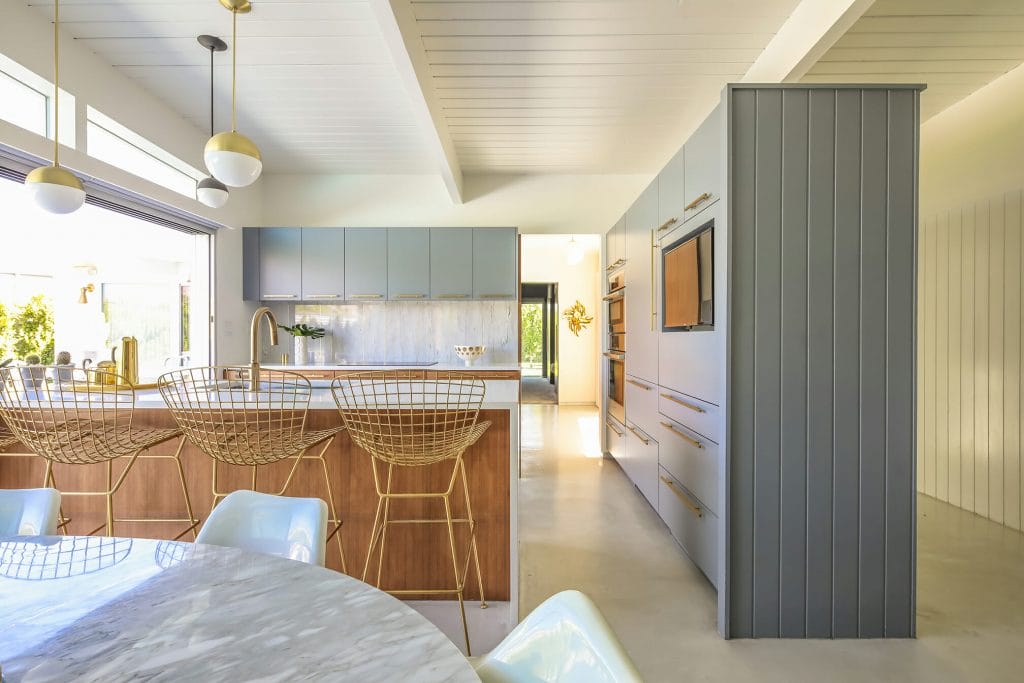
One look at the latest kitchen inspiration and you’ll see mid-century modern style is making a big comeback in 2025. Think clean lines, warm natural wood tones, and bold accents.
This style is all about simplicity and functionality, with a touch of vintage charm – perfect for those who want a timeless yet trendy look.
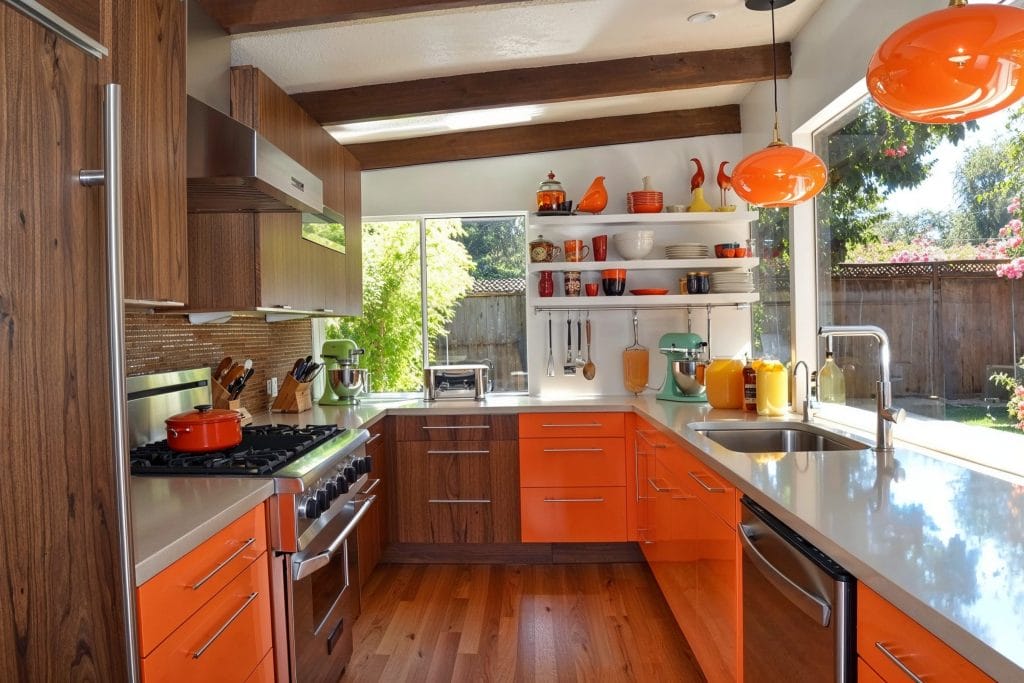
HOW TO PULL IT OFF: Combine sleek, minimal cabinetry with geometric tiles, and a mix of retro and modern touches in an open shelving kitchen.
You can also add a vintage-style dining table or bold bar stools for flair. Then, finish with standout kitchen lighting trends, like brass pendants or starburst chandeliers, to capture the 2025 mid-century modern vibe.
2. Sustainable Materials
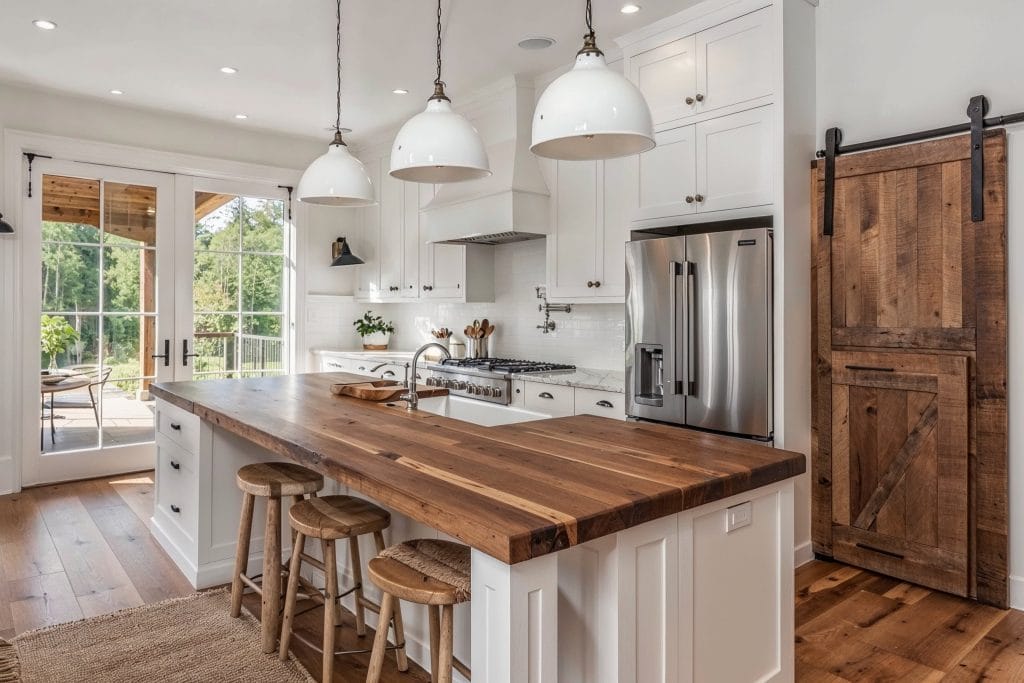
First seen among kitchen trends in recent years, sustainability continues to be a top priority in 2025 kitchen trends. Expect to see eco-friendly materials like bamboo, reclaimed wood, recycled glass, and stone finishes.
These materials not only add a unique natural aesthetic to your kitchen but also help reduce your carbon footprint. Plus, they are incredibly durable, ensuring your kitchen looks fabulous for years to come.
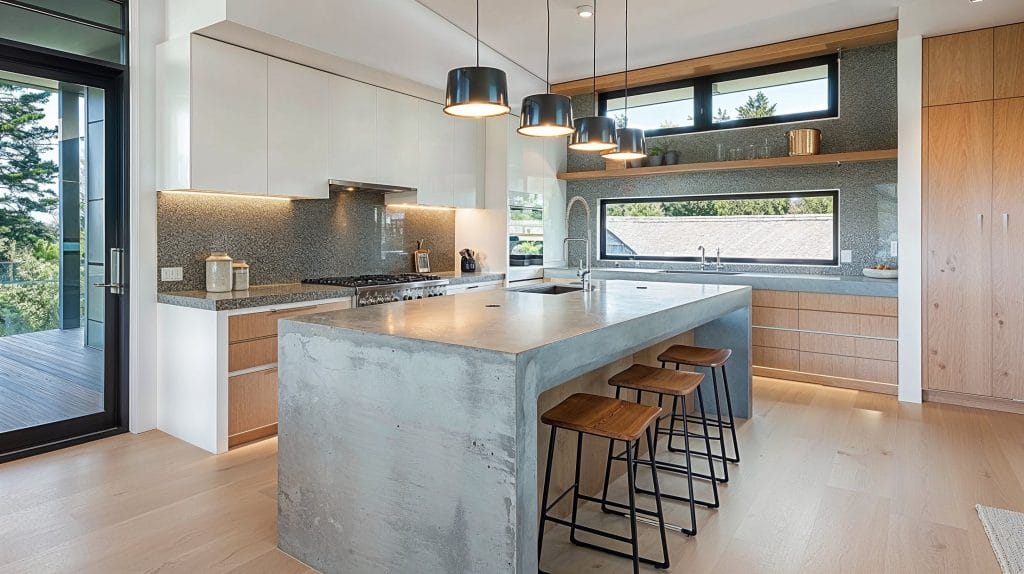
HOW TO PULL IT OFF: To achieve a sustainable kitchen design with a touch of luxury, opt for cork flooring or recycled glass countertops—both are eco-friendly and visually stunning.
On the other hand, incorporate reclaimed wood and second-life furniture to infuse rustic charm while making environmentally conscious choices.
3. Eco-Friendly Kitchen Appliance Trends 2025
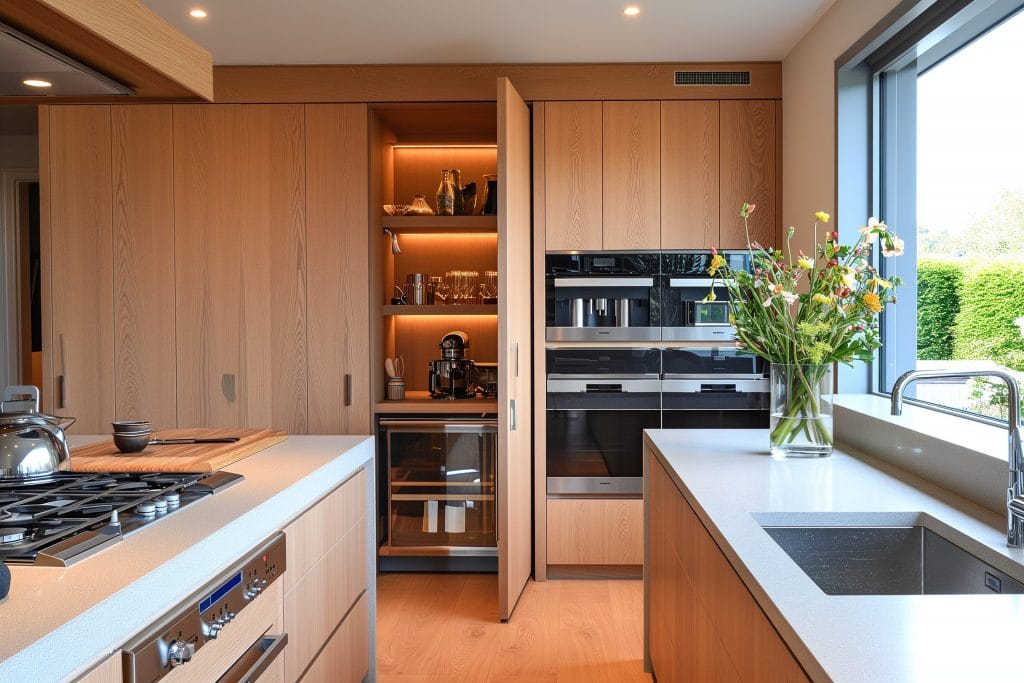
Sustainability is now easier than ever with eco-friendly appliances. From energy-efficient models to smart technology and appliances crafted from recycled materials, going green has never been simpler.
These innovations help conserve energy and water while promoting a healthier planet, making them essential for any modern kitchen.
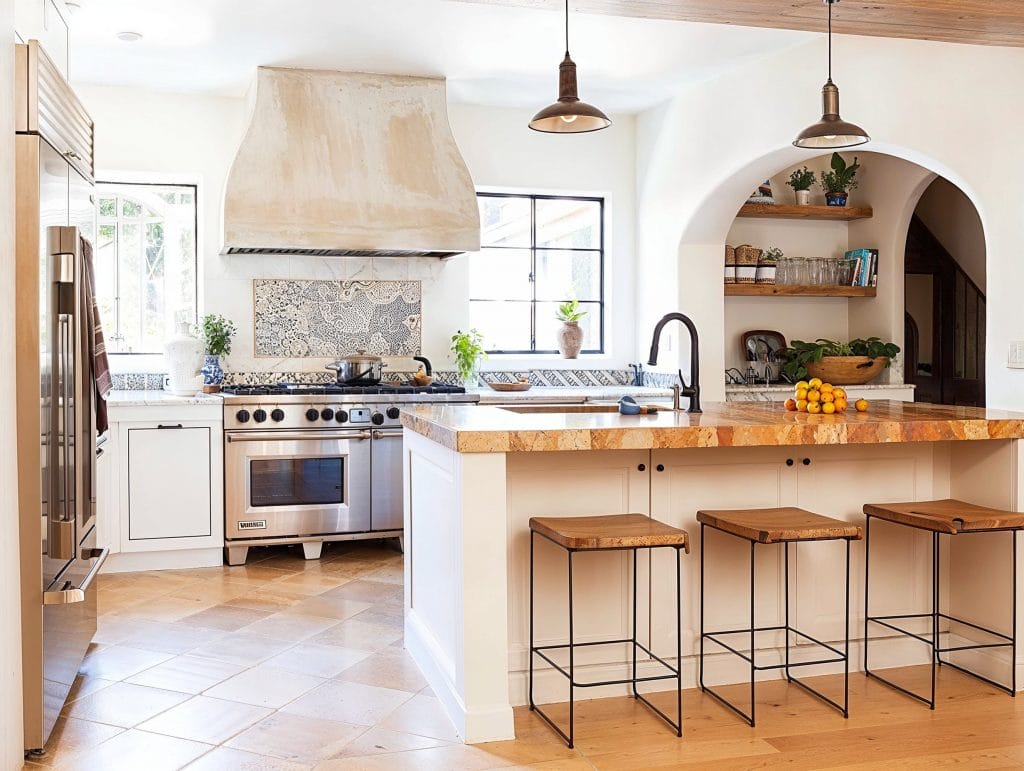
HOW TO PULL IT OFF: Choose energy-efficient appliances with high Energy Star ratings and look for models that offer water-saving features.
You may also opt for appliances made with recycled materials or sustainable manufacturing processes. In the end, you’ll create a space that’s both stylish and kind to the environment.
4. Smart Kitchens
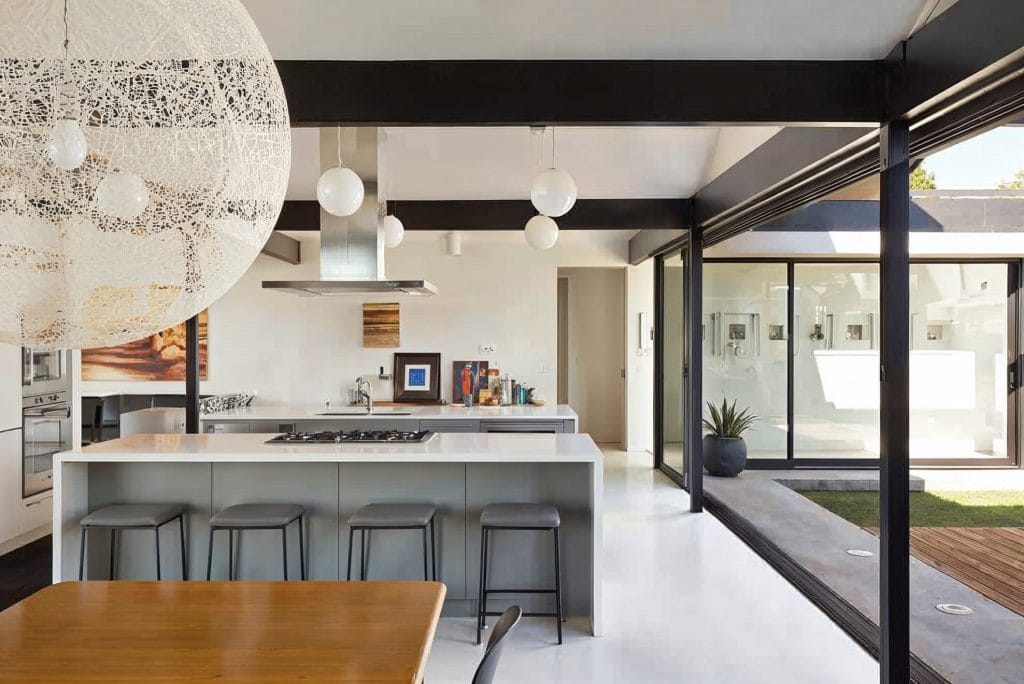
Seen across this year’s interior design trends, smart features are gaining momentum in 2025 kitchen trends too – revolutionizing how we cook, clean, and manage our homes.
With the integration of voice-controlled devices, smart appliances, and intuitive tech, kitchens are becoming more efficient, connected, and user-friendly.
These innovations not only streamline daily tasks but also enhance the overall cooking experience, making the kitchen a true hub of modern living.
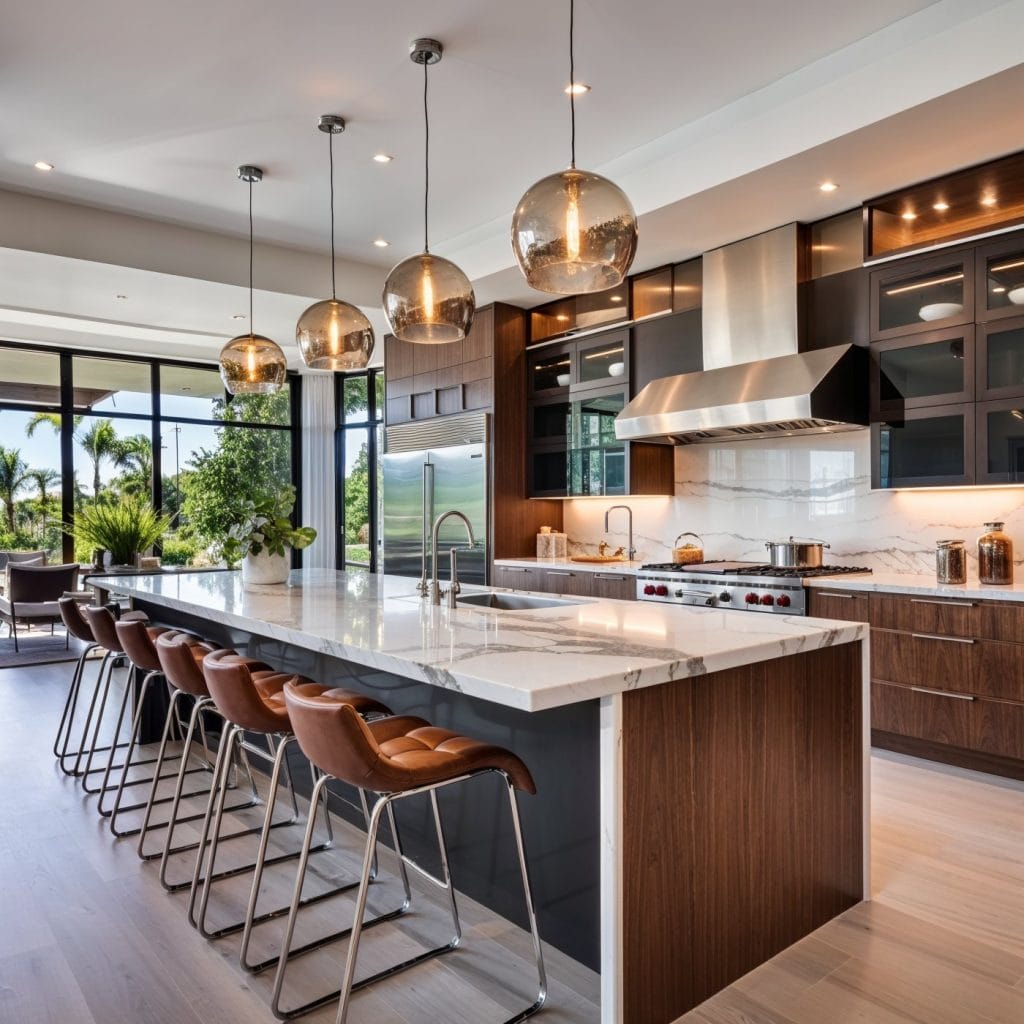
HOW TO PULL IT OFF: Start by investing in smart appliances like ovens with Wi-Fi connectivity, voice-activated assistants, or smart refrigerators that manage grocery lists.
Integrate these technologies into your existing kitchen setup, ensuring they complement your workflow. For a seamless experience, choose devices that work together, creating a cohesive and convenient smart kitchen environment.
5. Large Format Tiles
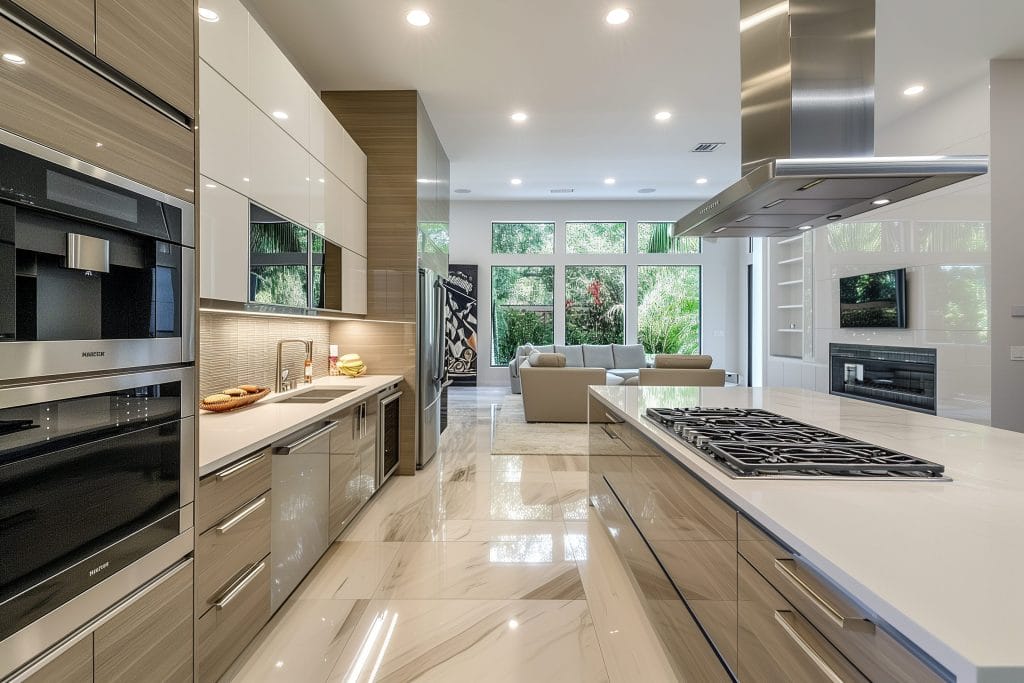
Large-format tiles are set to be a hot trend for kitchen floors and walls in 2025. These oversized tiles create a seamless, polished look that makes your kitchen appear larger.
They also have fewer grout lines making them easier to clean and maintain, which is a big plus for any busy household.
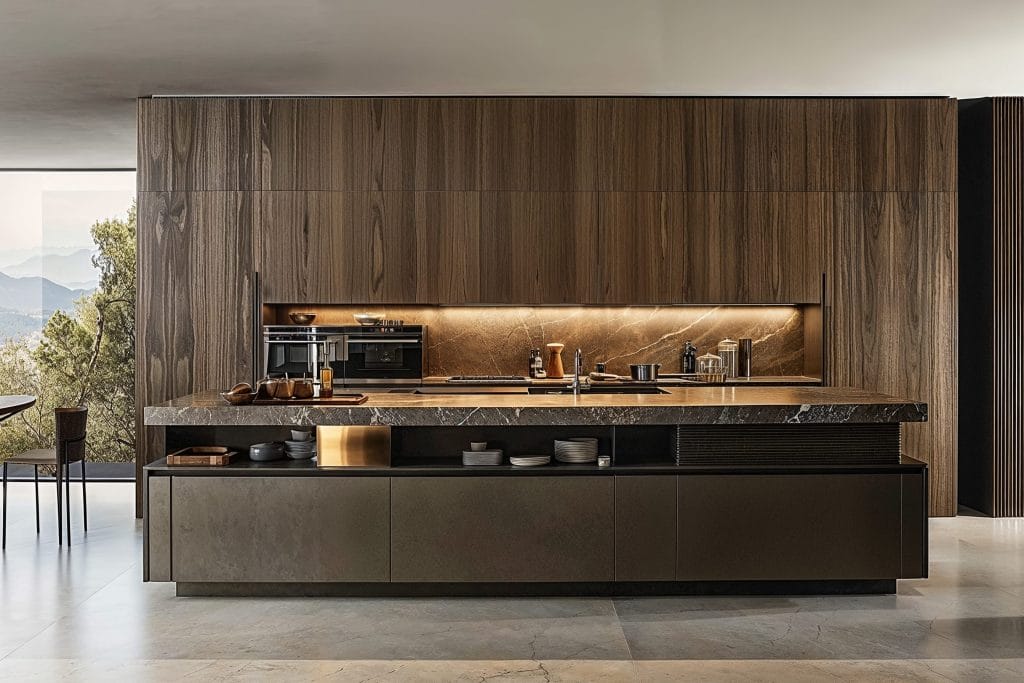
HOW TO PULL IT OFF: To add elegance to your kitchen, explore a variety of colors and patterns in tile options. For a luxurious touch, consider tiles with a marble or stone finish.
Additionally, using large format tiles on your backsplash can create a stunning focal point that ties the whole room together.
6. Concealed Kitchens
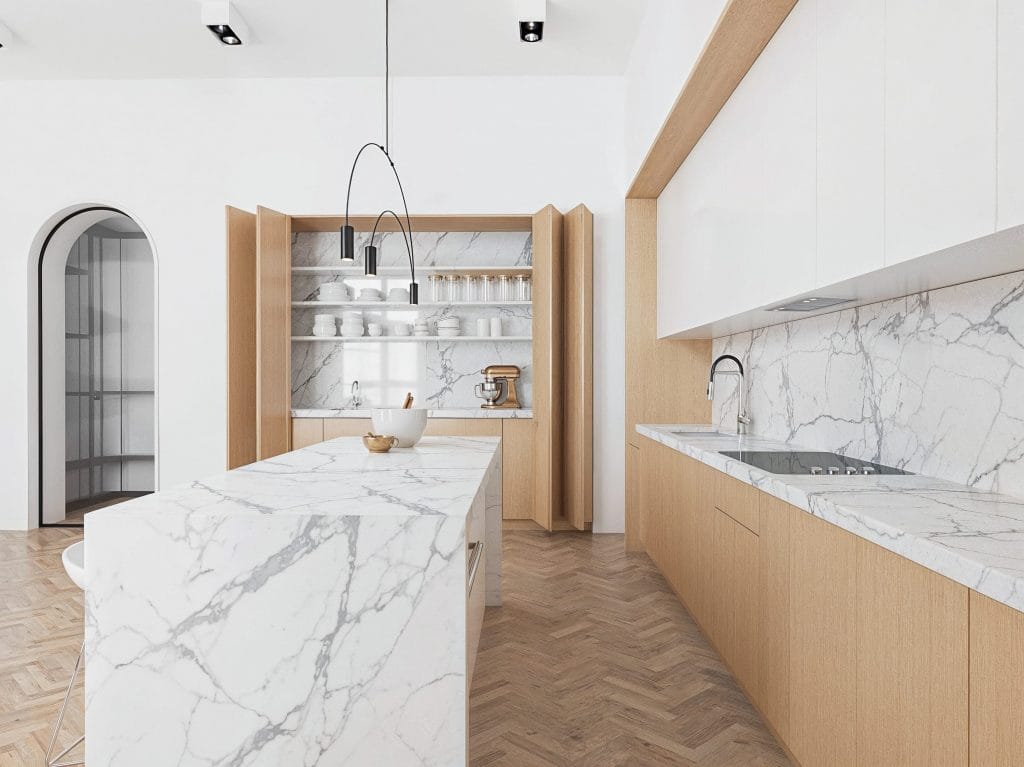
A major trend for 2025 is the concealed kitchen. This design incorporates built-in appliances, flush cabinetry, and appliance garages to keep everything neatly hidden.
The result is a sleek, minimalist aesthetic that enhances the feeling of space and organization. Ideal for open-concept living areas, it creates a seamless flow between your kitchen and living spaces.
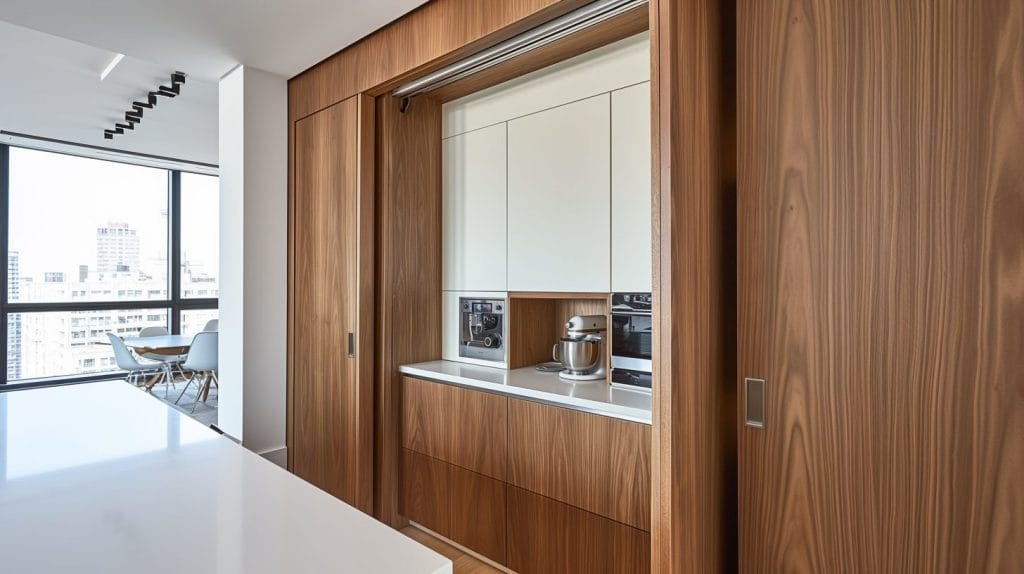
HOW TO PULL IT OFF: To begin, opt for cabinets without hardware and integrated appliances that blend in seamlessly. Use appliance garages to keep small gadgets out of sight and maintain clutter-free countertops. Finally, sliding or pocket doors can also hide your kitchen when not in use for a sleek, modern appearance.
7. Bigger Pantries
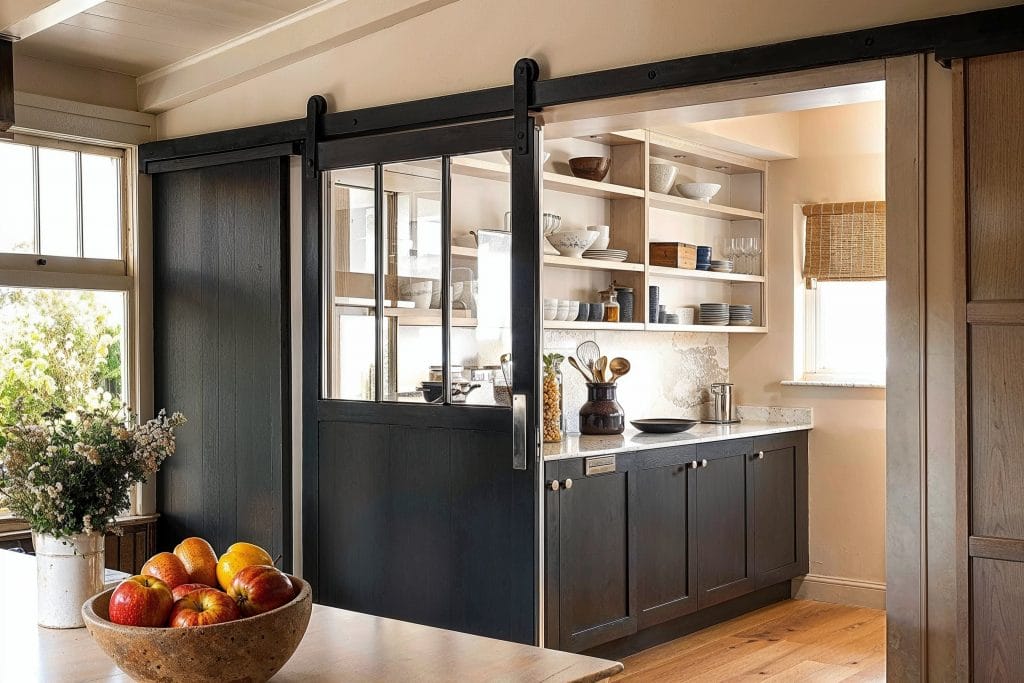
A bigger pantry with adequate storage is on every homeowner’s wish list this year. Butler pantries and sculleries provide extra space for storing food, small appliances, and kitchen essentials.
These separate storage and prep areas keep your main kitchen clutter-free, adding a touch of luxury to your home.
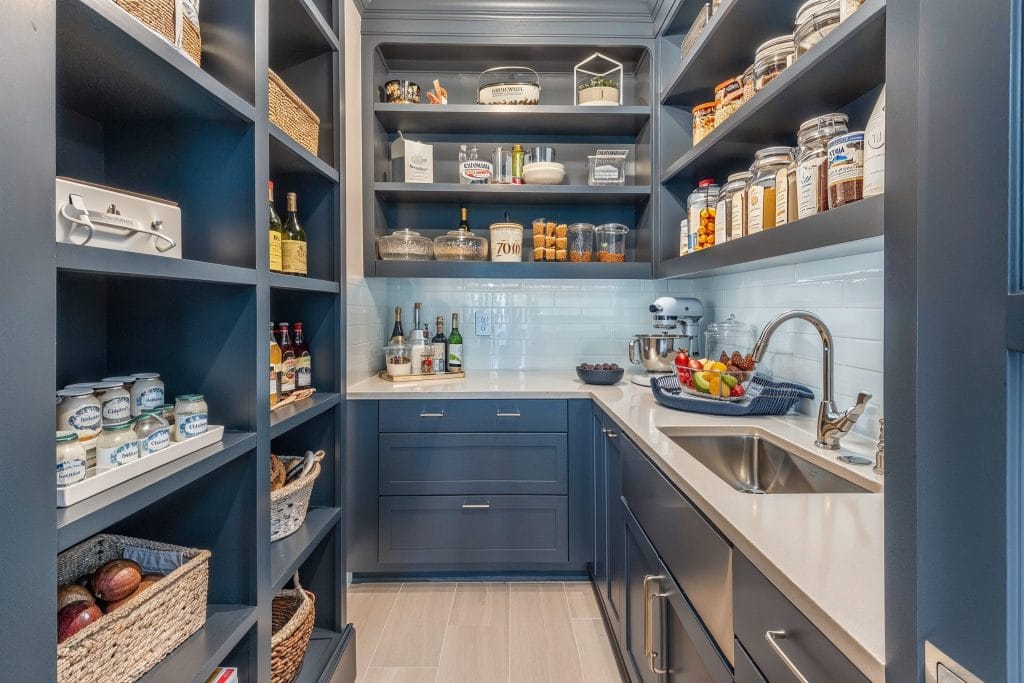
HOW TO PULL IT OFF: Design your kitchen with a dedicated pantry space that offers ample shelving for easy organization. Consider adding a scullery with extra countertops, a sink, and storage to handle prep work and keep messes out of sight.
8. Multipurpose Kitchen Islands
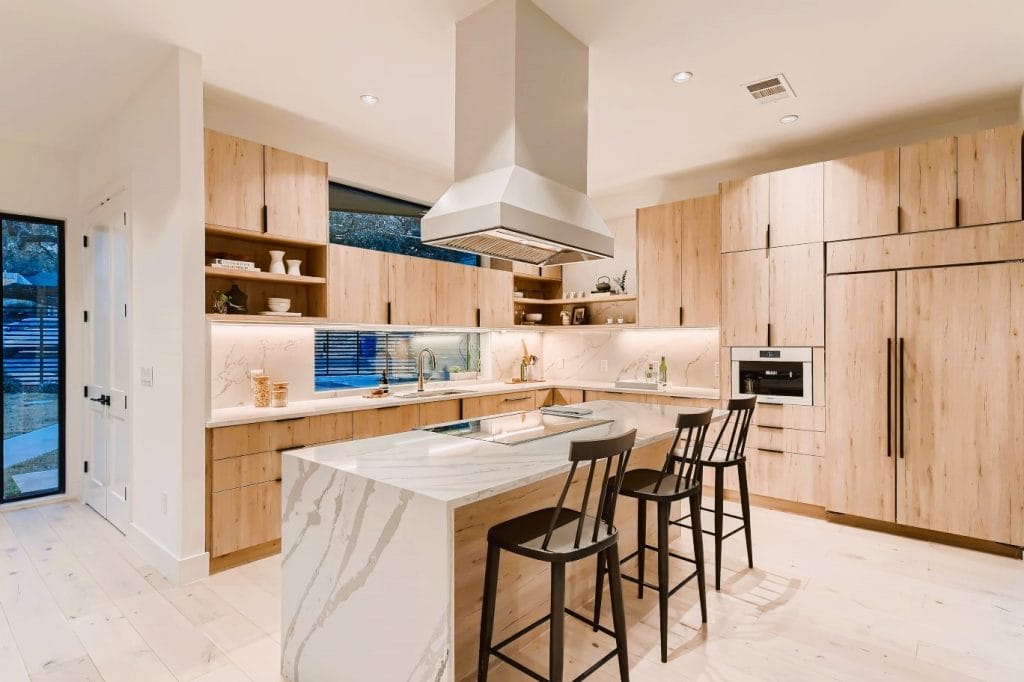
Kitchen islands are evolving into multipurpose hubs. In kitchen remodel ideas 2025, expect to see islands with built-in sinks, cooktops, power outlets, and plenty of storage.
These islands are perfect for meal prep, casual dining, and even homework or work sessions. Beyond eat-in kitchen ideas, they make your kitchen more functional and provide extra space for family and friends to gather.
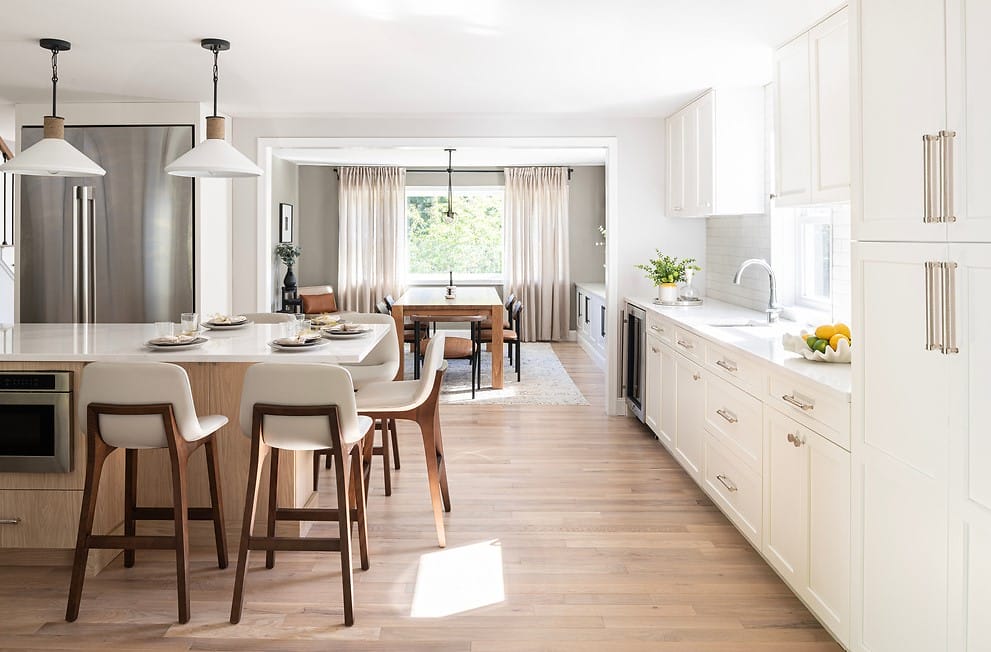
HOW TO PULL IT OFF: For a truly multipurpose island, start by incorporating features like a breakfast bar or a built-in wine fridge. Add open shelving or cabinets on the sides for extra storage, perfect for cookbooks or kitchen gadgets.
The goal is to design the island to serve multiple functions, making it a practical and stylish centerpiece in your kitchen. And if you decide to decorate your kitchen island, opt for sculptural functional items and catch two flies with one swing.
9. Natural Light & Views
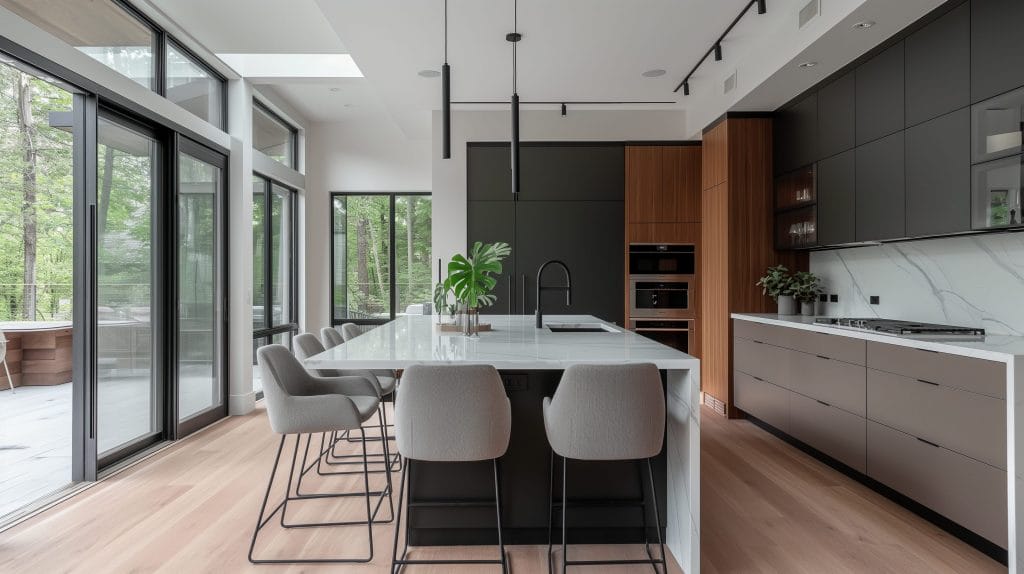
Maximizing natural light and taking advantage of outdoor views are top priorities in 2025 kitchen design. Large windows, skylights, and glass doors bring in plenty of sunlight and create a bright, airy atmosphere. This connection to the outdoors not only makes your kitchen more inviting but also boosts your mood and well-being.
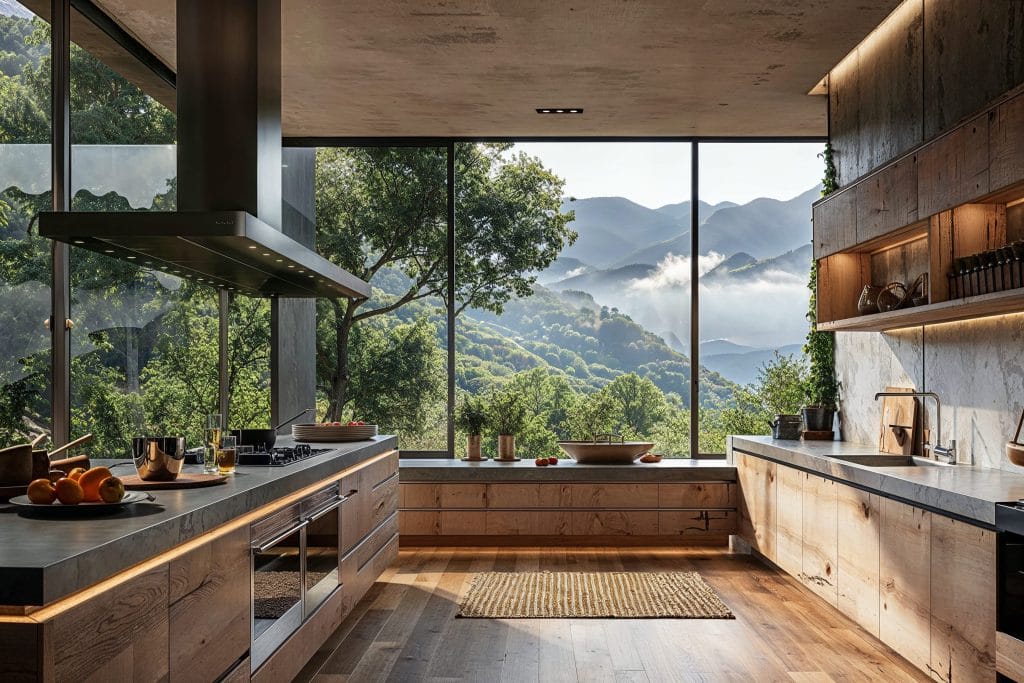
HOW TO PULL IT OFF: Keep existing windows unadorned for maximum light and view. Or if your budget allows, add new windows, doors, or skylights.
Bi-fold or sliding doors that open onto a patio or garden can seamlessly connect your kitchen to outdoor spaces, making it feel brighter and more expansive.
10. Personalized Spaces
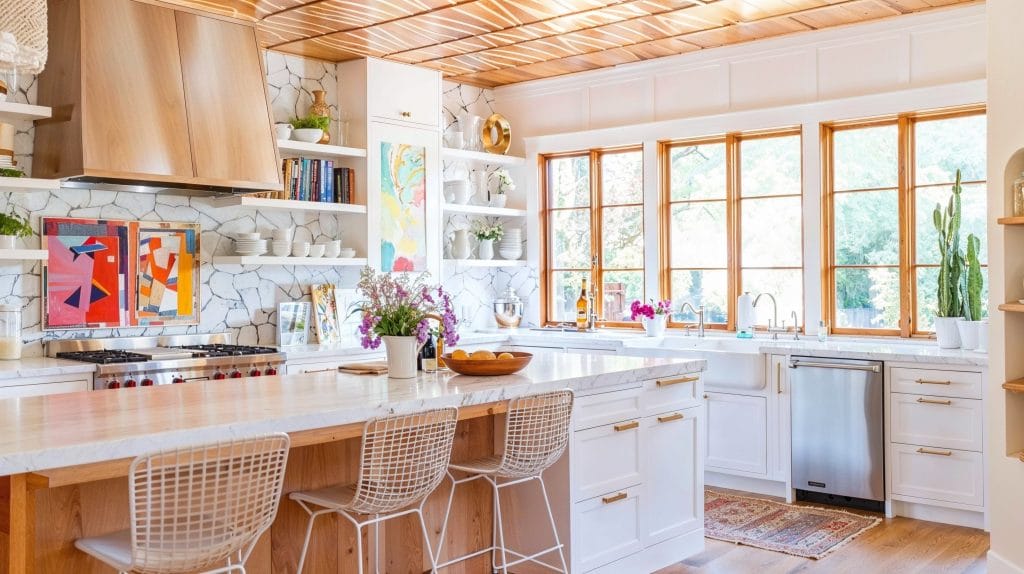
Kitchen decor ideas in 2025 are all about personalization, with homeowners embracing designs that reflect their unique tastes and lifestyles.
Custom cabinetry, tailored storage solutions, and bespoke details are helping create kitchens that are not just functional but also an authentic expression of personal style.
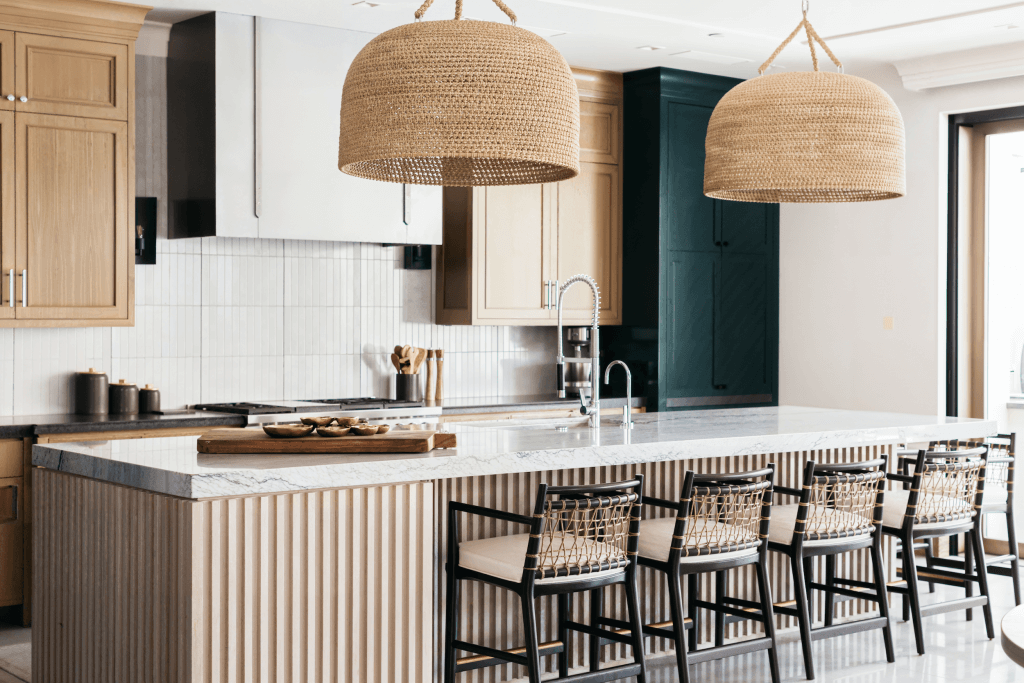
HOW TO PULL IT OFF: Start by identifying your unique needs and style preferences. Then, choose custom cabinetry and storage solutions that cater to how you use your kitchen. For a final touch incorporate design elements that reflect your personality, like unique backsplashes, personalized hardware, or custom lighting fixtures.
11. Earthy Neutrals
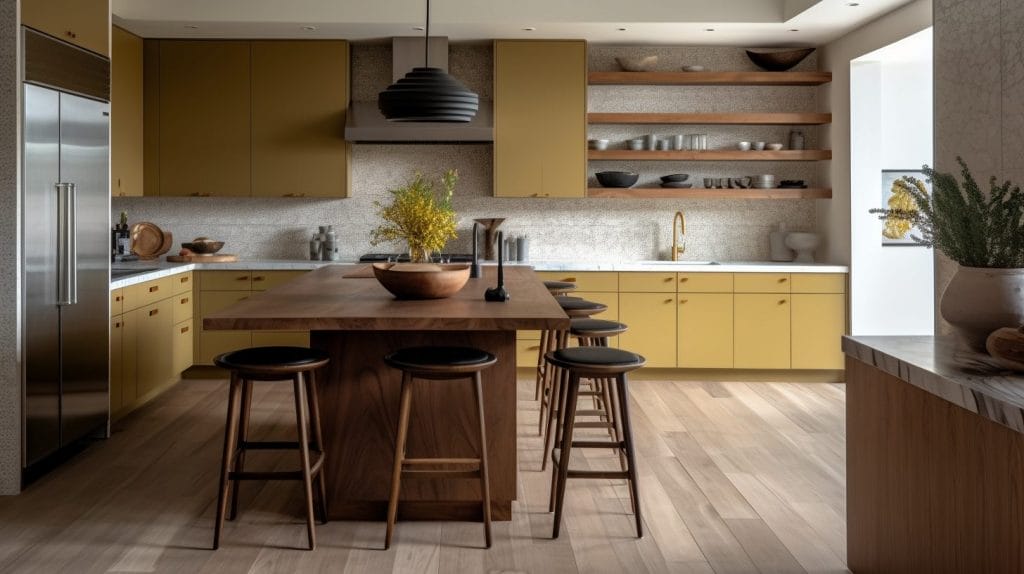
Earthy neutrals are taking center stage in kitchen design, offering a warm, calming palette that brings a natural, grounded feel to the space. Shades like terracotta, sage, taupe, and soft browns create a welcoming atmosphere while remaining versatile enough to complement a variety of styles.
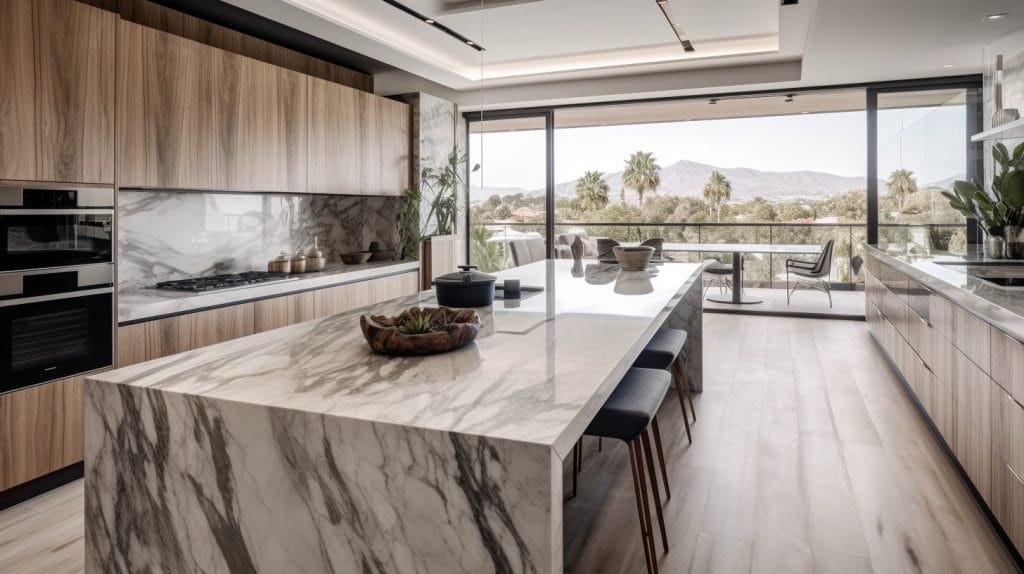
HOW TO PULL IT OFF: Choose earthy neutral tones for your cabinetry, walls, and countertops, mixing different shades for depth and interest. Pair these colors with natural materials like wood or stone to enhance the organic feel, and incorporate greenery or textured textiles to complete the look.
12. Bold Jewel Tones
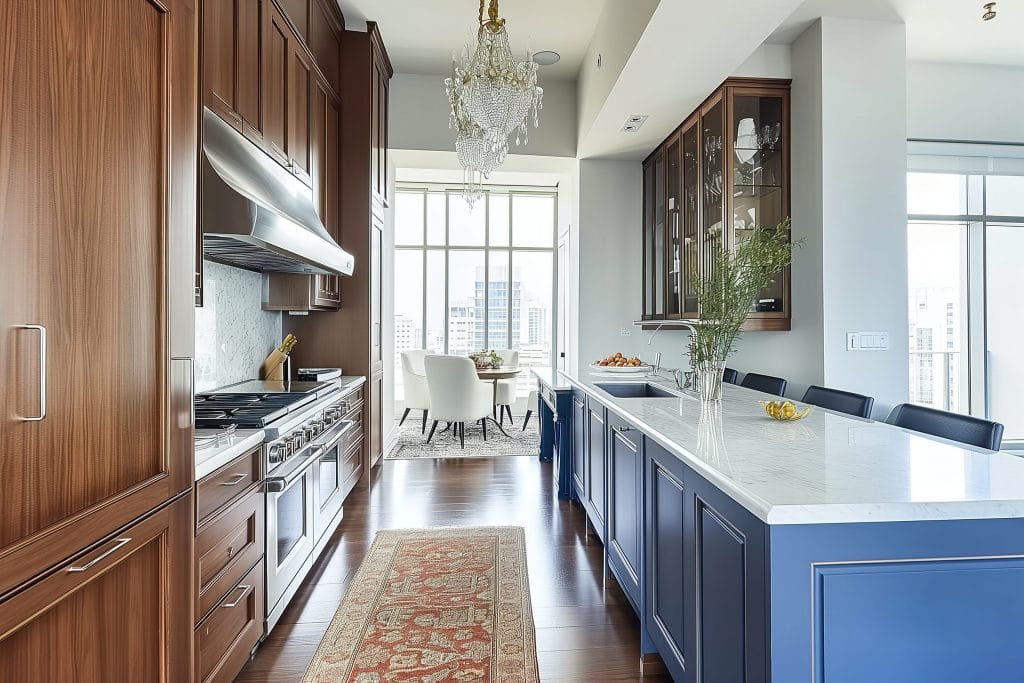
If you love vibrant colors, bold jewel tones are a great choice to consider in 2025. Deep emerald green, rich sapphire blue, and luxurious ruby red are some of the captivating kitchen paint colors 2025 will feature for a touch of drama and sophistication.
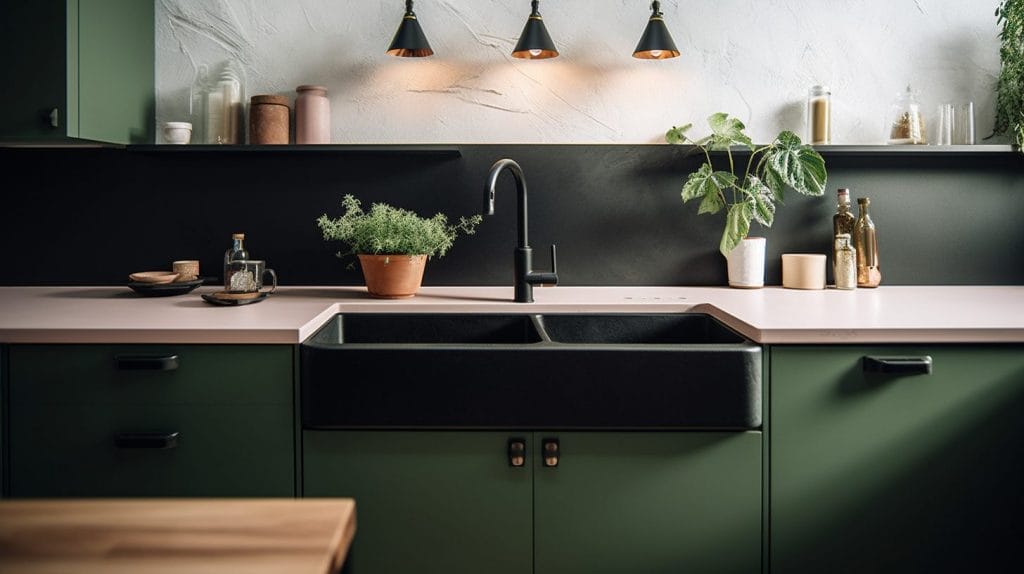
HOW TO PULL IT OFF: Use these colors on accent walls or bar stools to make a statement. Or kitchen cabinet color trends of 2025 also include bold jewel tones, offering both timeless elegance and vibrant pops of color. Pair them with neutrals like white or gray for balance, and add gold or brass hardware to enhance their richness and bring a touch of glamour to your kitchen.
13. Soft Pastels
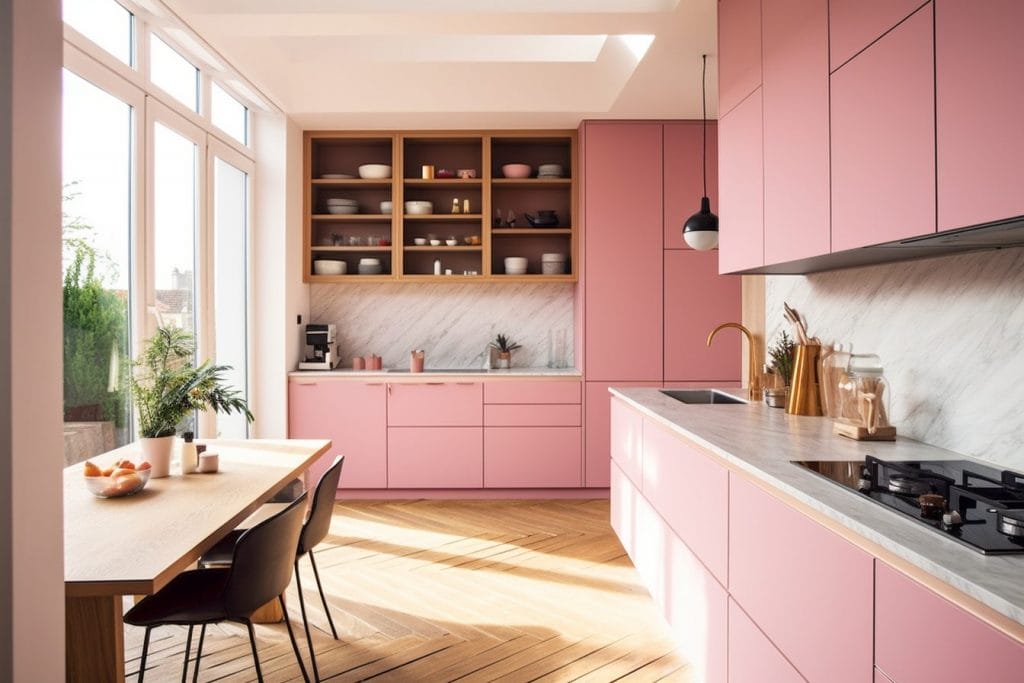
Pastels are making a comeback in kitchen colors of 2025. These soft, muted hues create a calming and welcoming atmosphere, perfect for spaces where family and friends gather. The trend leans towards subtle shades of mint green, blush pink, and soft lavender, bringing a fresh and airy feel to the kitchen without overwhelming the senses.

HOW TO PULL IT OFF: Start with a neutral base like white or light gray, then add pastel cabinetry or accents. If you’re afraid to commit, opt for pastel kitchenware or linens for a subtle touch, ensuring the palette remains soft and cohesive.
14. Black Accents
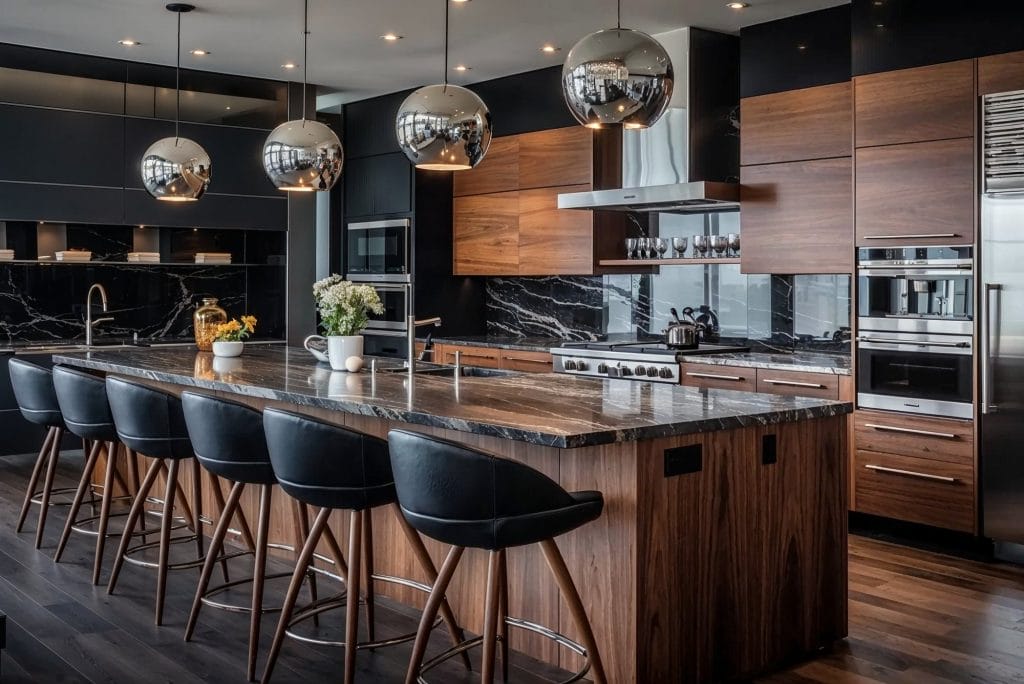
Black accents are a chic and modern choice for kitchens in 2025. Whether it’s black cabinetry, hardware, or light fixtures, these accents add a touch of elegance and sophistication. They also pair well with both neutral and bold colors, creating a striking contrast that enhances your kitchen’s design.
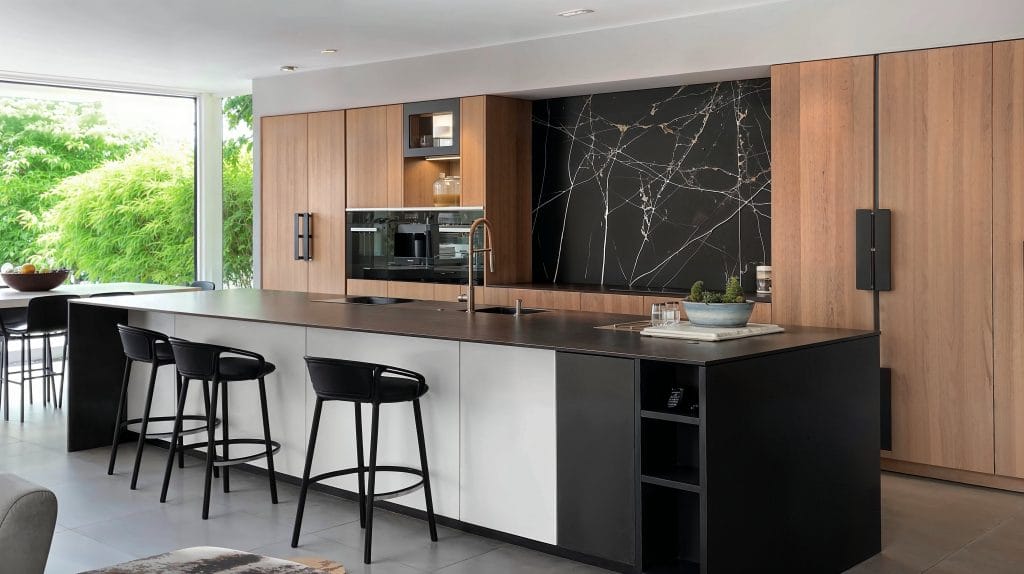
HOW TO PULL IT OFF: For a cohesive look, consider black kitchen countertop ideas or a black backsplash to tie the design together. Matte black finishes are particularly popular for a sleek, contemporary look. But don’t be afraid to mix black accents with other materials like wood or metal for a unique and stylish kitchen.
15. Textured Walls and Ceilings
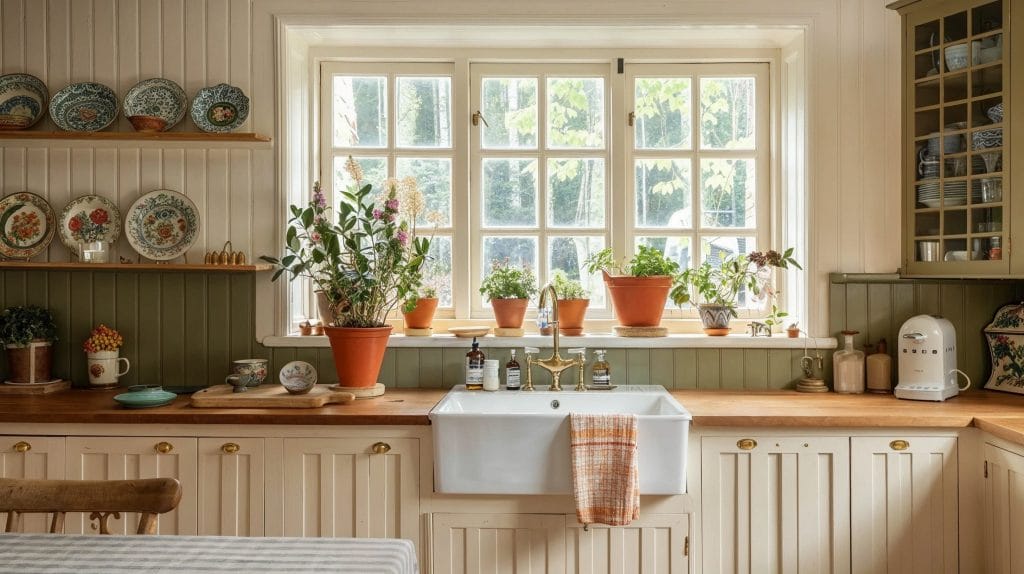
Textured walls and ceilings are making a big splash in 2025. These finishes can be applied in a variety of patterns and textures, from smooth and sleek to rough and rustic. These textures add depth and character to your kitchen, making it feel more inviting and unique.
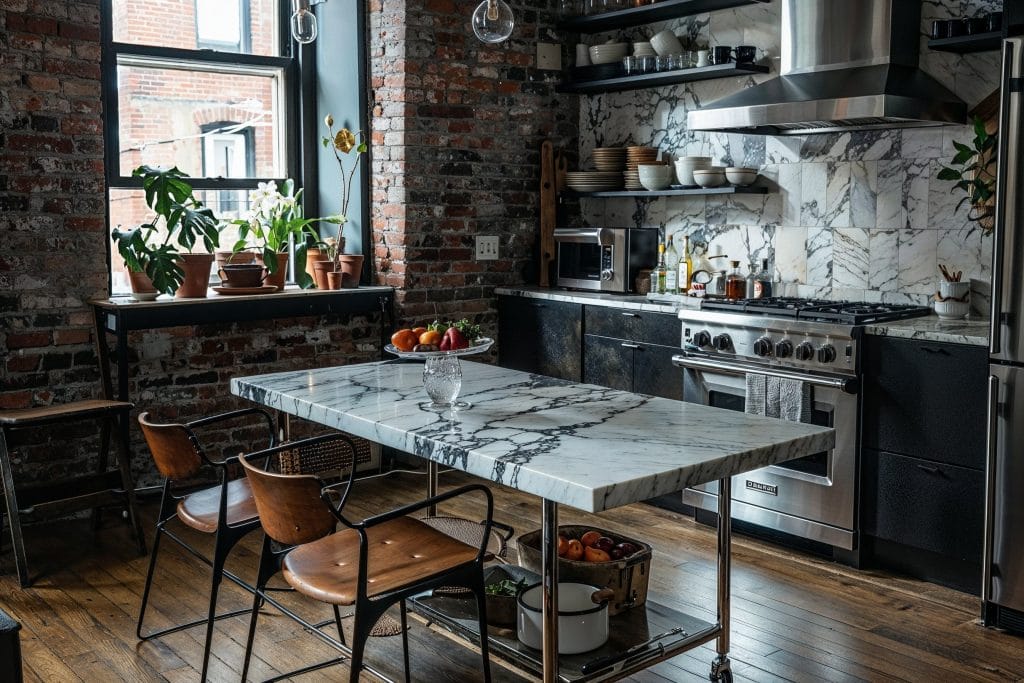
HOW TO PULL IT OFF: For a rustic look, consider a shiplap wall or ceiling painted in a neutral color that matches your color scheme. Alternatively, exposed brick can add an industrial edge, while textured plaster finishes can create a soft, timeless feel.
16. Natural Stone Countertops
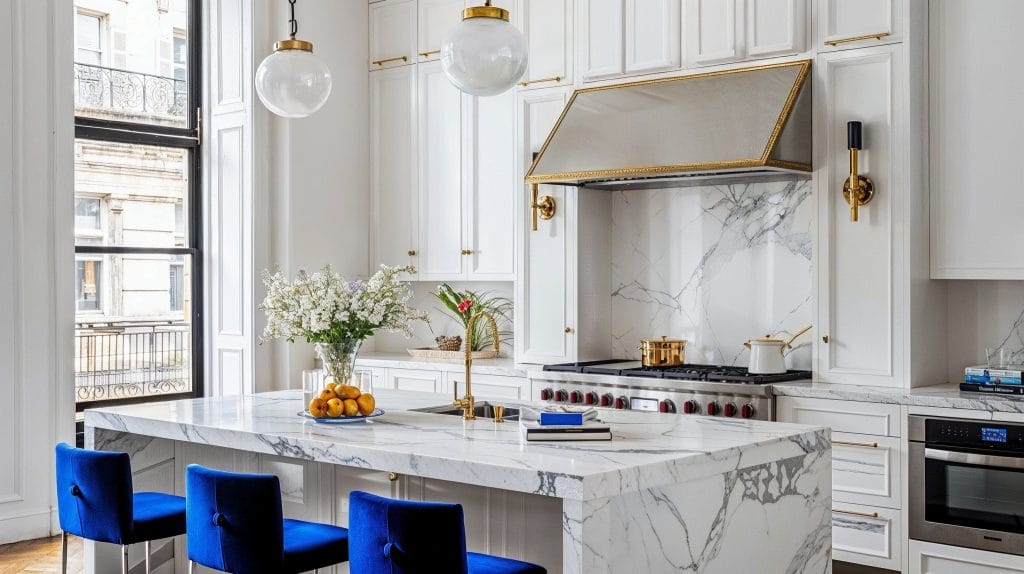
Natural stone countertops are a standout kitchen trend for 2025, bringing timeless elegance and durability to the heart of the home. Materials like marble, granite, and quartzite are favored for their unique patterns and luxurious feel, adding a touch of sophistication to any kitchen design. These countertops offer both beauty and longevity, making them a smart investment for elevating your kitchen.
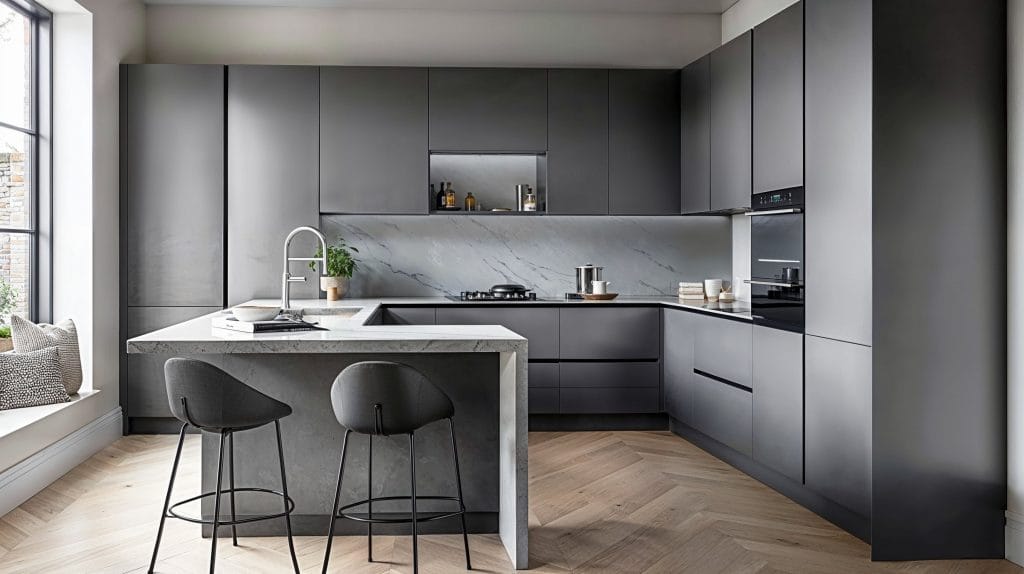
HOW TO PULL IT OFF: Pair natural stone countertops with neutral cabinetry to let the stone’s beauty shine. Complement the look with simple, understated hardware and finishes, allowing the natural texture and patterns of the stone to take center stage.
17. Backlit Backsplashes
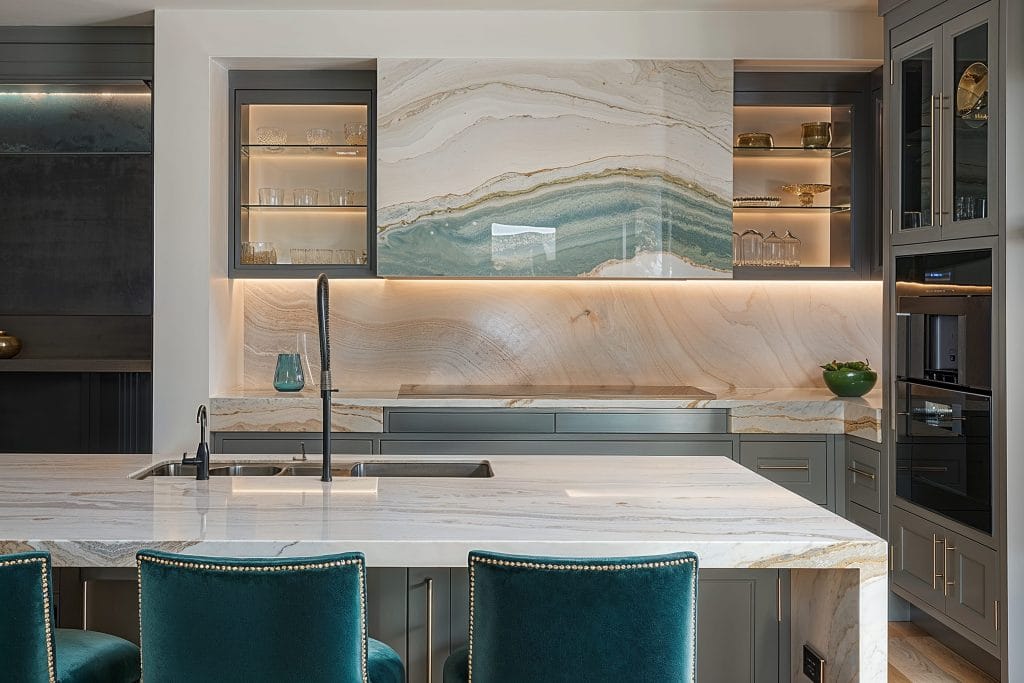
Kitchen backsplash trends in 2025 are all about making a statement with backlit designs that add a touch of luxury. These illuminated surfaces will be a show-stopping trend for the kitchen, making your space feel like a high-end restaurant. They also add an element of ambient lighting for meal prep and cooking, making your kitchen both functional and stylish.
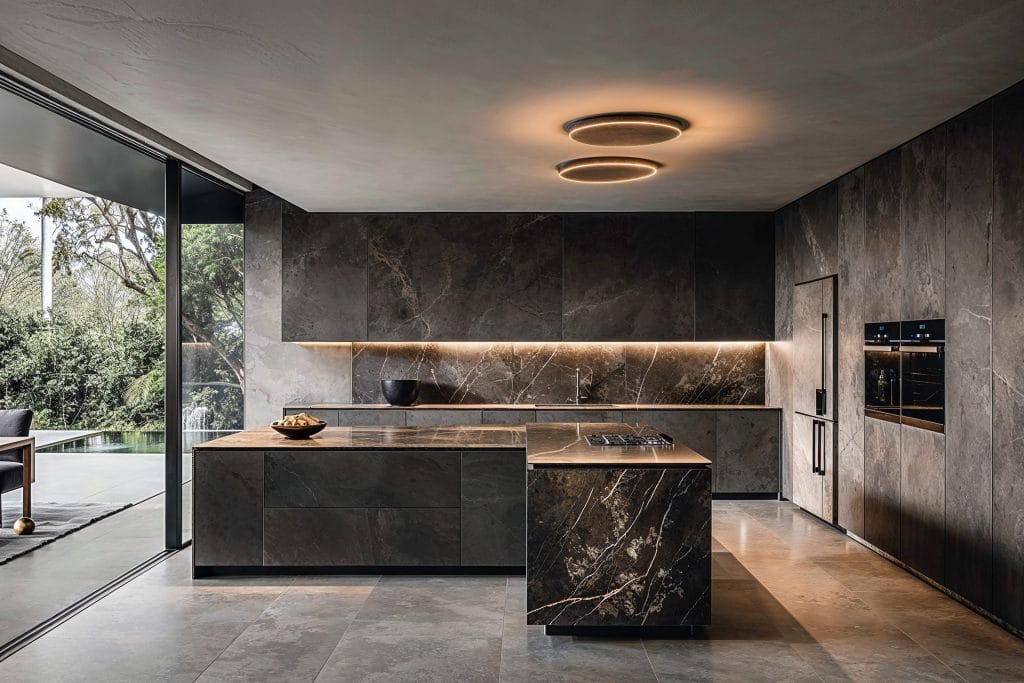
HOW TO PULL IT OFF: Backlit backsplashes are perfect for highlighting intricate tile patterns or beautiful natural stone finishes. Consider integrating color-changing LEDs to set different moods, from a bright, energizing light for daytime cooking to a warm, cozy glow for evening gatherings.
18. Mixed Metals
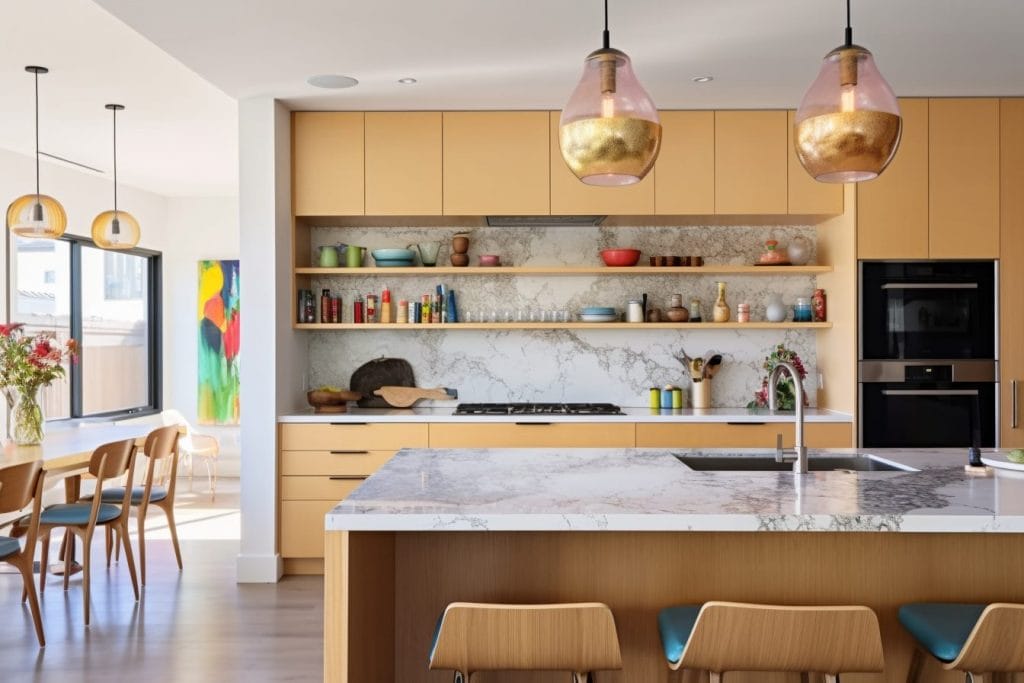
Kitchen hardware trends of 2025 are seeing a combination of different metal finishes, such as brass, bronze, and nickel, to create a unique and visually interesting look. This trend allows for great flexibility in design, as you can mix and match hardware, light fixtures, and appliances to achieve a cohesive yet dynamic aesthetic.
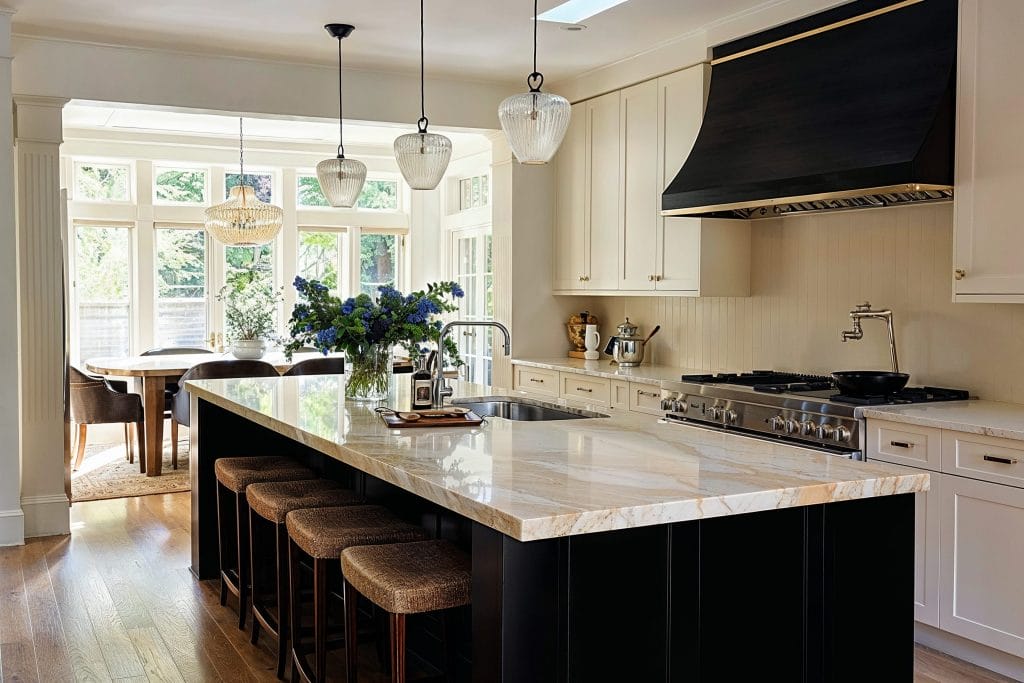
HOW TO PULL IT OFF: To incorporate mixed metals tastefully, choose one dominant metal finish and complement it with smaller accents in other metals.
Kitchen Trends 2025: FAQs
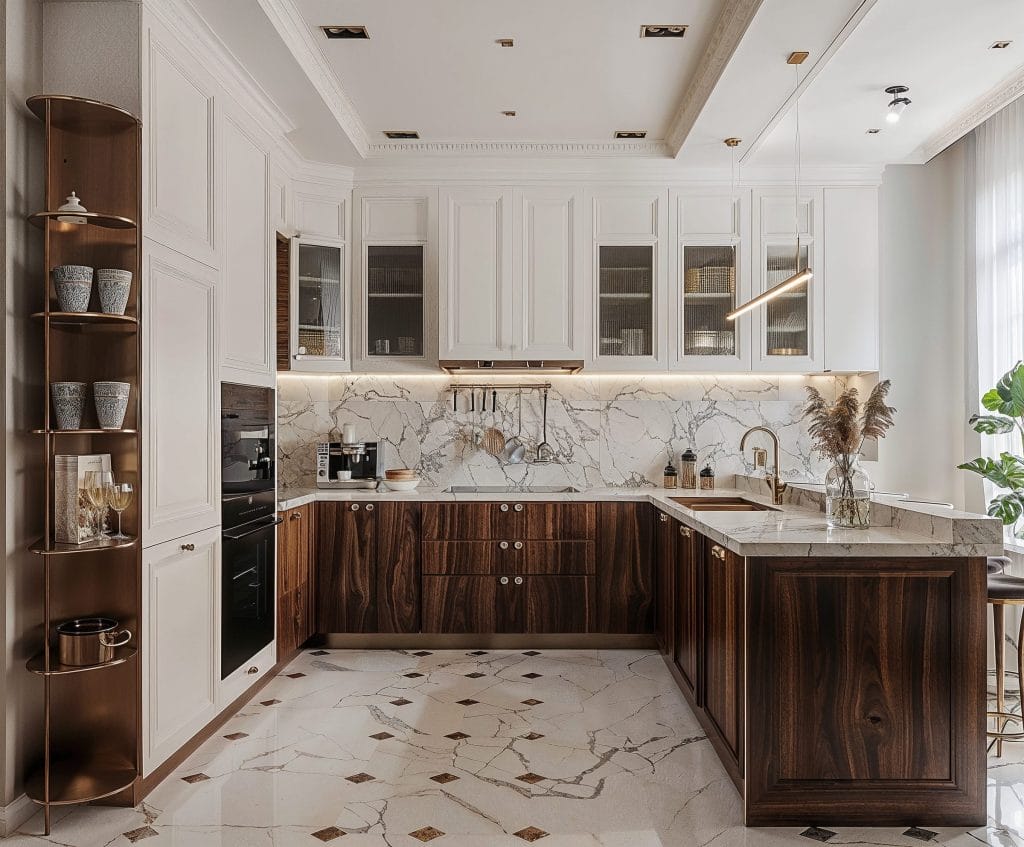
Q: How can I make my small kitchen look and feel bigger in 2025?
A: To make a small kitchen look and feel bigger, use light colors on walls and cabinets, incorporate open shelving, and maximize natural light with large windows or skylights. Additionally, using large format tiles and mirrored backsplashes can create the illusion of more space.
Q: What are some budget-friendly ways to update my kitchen in 2025?
A: Budget-friendly updates include repainting cabinets, swapping out hardware, and adding a new backsplash. Consider updating lighting fixtures and open shelving. You can also change out accessories and decor for a new look without a major investment.
Q: What is going out of style in 2025 when it comes to kitchen design?
A: In 2025, trends suggest that heavily ornate cabinetry and overly matching finishes are becoming less popular. Monochromatic color schemes without contrast, are also seeing a decline in favor of more dynamic and personalized designs.
Q: How can I create a timeless kitchen design?
A: For a timeless kitchen, focus on classic elements that endure. Use neutral colors like white, gray, or natural wood tones, and choose quality materials like hardwood, marble, and stainless steel. Opt for simple fixtures that complement the design and ensure a functional layout with ample storage.


