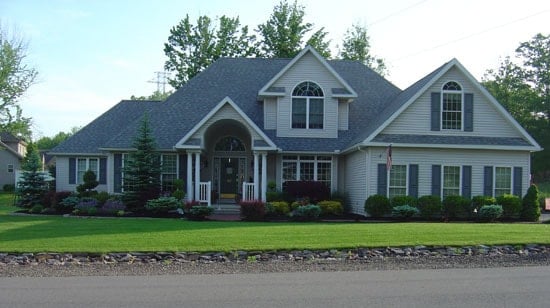
Details:
- Area: 2,384 sq. ft.
- Bedrooms: 4
- Bathrooms: 3
- Floors: 1.5
Take a look at the images and layout of the two-story, 4-bedroom Sedgewicke cottage. Here’s the layout:



The Sedgewicke cottage boasts a classic design with its horizontal siding, prominent gables, shuttered windows, and a barrel-vaulted entrance supported by round columns.
Upon entering the foyer, you’ll notice the formal dining room to the left. The great room ahead seamlessly connects to the breakfast area and kitchen. The great room features a fireplace and a high cathedral ceiling, while the kitchen includes a cooktop island for ample preparation space. A door at the rear opens to a spacious deck complete with a built-in spa for outdoor enjoyment.
The main floor consists of two bedrooms: the spacious primary suite and a versatile bedroom that can also serve as a study.
On the upper floor, you will find two additional bedrooms that share a bathroom.
Accessing the utility room with laundry facilities is convenient from the garage. There’s also a flexible bonus room situated above the garage, completing this house plan.
House Plan # W-327
 Skip to content
Skip to content

