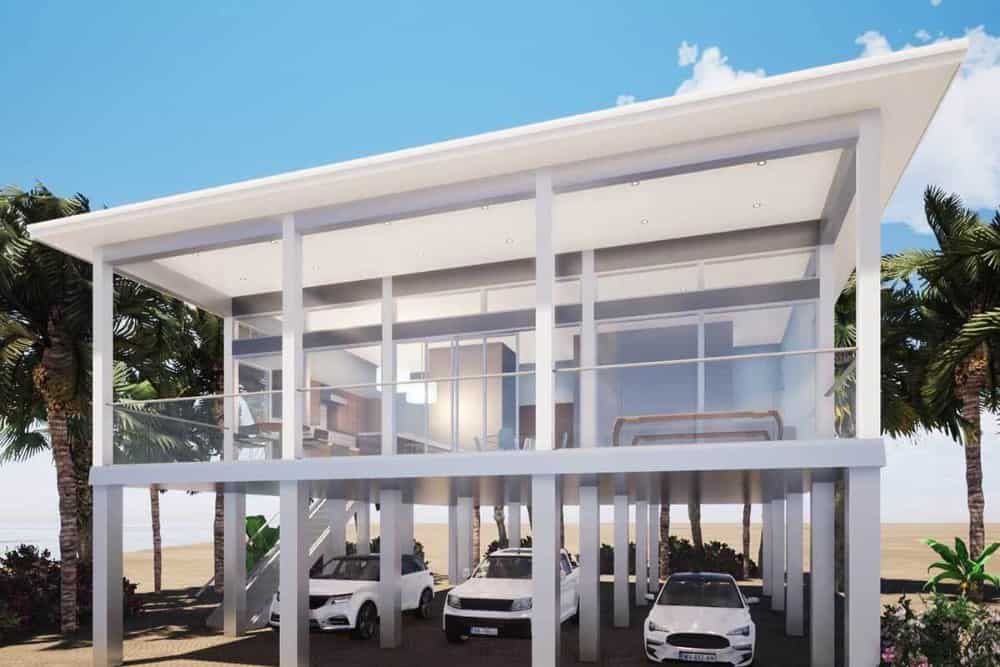
House Details:
- Total Area: 1,531 sq. ft.
- Number of Bedrooms: 2
- Number of Bathrooms: 2
- Number of Stories: 1
- Garage Capacity: 3
Discover the images and layout of this contemporary single-level 2-bedroom house built on stilts. Below is the floor plan:

This stylish 2-bedroom home showcases a contemporary design, including a sloped roof and large glass walls. Elevated on stilts, it provides shaded parking underneath.
Accessing the home is convenient with an exterior staircase on the left leading directly to the kitchen. A pantry is located right next to the entry, making it easy to unload groceries.
The open dining and living space is a perfect gathering area, seamlessly connecting to the large covered porch out front where you can fully enjoy the ocean winds.
At the rear of the house are the two bedrooms. Bedroom 1 includes its own private bathroom, while Bedroom 2 shares a 4-fixture bathroom with the main living area. There’s also a laundry area in the hallway that features a washer and dryer, as well as a utility sink.
Plan 44188TD
 Skip to content
Skip to content

