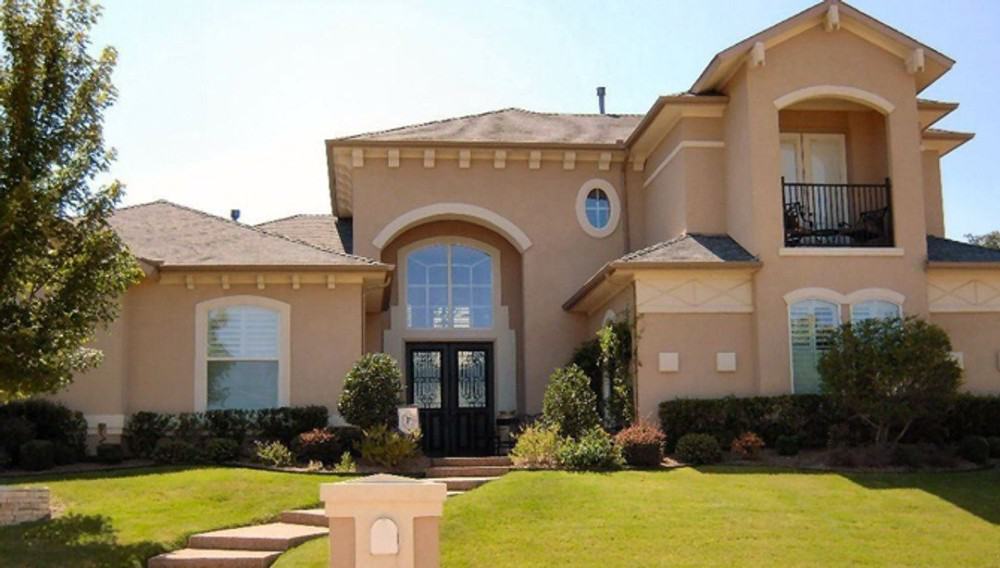
Home Details:
- Square Footage: 4,111
- Bedrooms: 4
- Bathrooms: 5
- Levels: 2
- Garage Capacity: 3
Welcome to the visual tour and details of a 4-bedroom Mediterranean-style two-story residence. Below is the layout:






-

Front exterior view highlighting stucco siding, visible rafter tails, and an impressive arched entry with a French front door.
-

Side view showcasing tall windows and several garages linked by a concrete driveway.
This charming 4-bedroom Mediterranean home stands out due to its stucco façade, visible rafter tails, and decorative arches that adorn the windows, balcony, and main entrance.
Inside, the family room integrates beautifully with the kitchen and breakfast nook, featuring a fireplace and a wall of windows that bring in plenty of natural light as well as stunning views of the backyard. The gourmet kitchen is generous in counter space and includes a pantry, utility access, and a butler’s pantry connecting it to the formal dining area.
All four bedroom suites are conveniently located on the main floor, alongside a coffered ceiling study. The primary suite is further enhanced with a tray ceiling and a bay window for added elegance.
A grand curved staircase leads you to the upper level, where entertainment areas such as the media room and game room await. This level also includes a powder bath for convenience, along with a balcony for enjoying the fresh air.
Home Plan: 015-1033
 Skip to content
Skip to content

