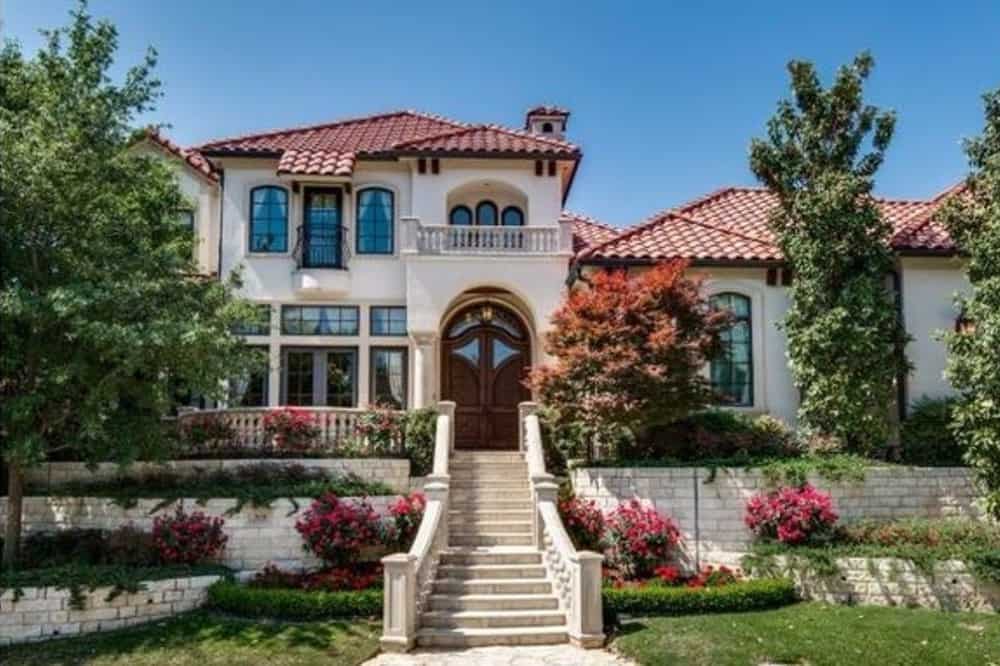“`html

Home Features:
- Total Area: 6,956 sq. ft.
- Number of Bedrooms: 4
- Number of Bathrooms: 6
- Floors: 2
- Parking: 3-car garage
Explore the images and details of this luxurious 4-bedroom chateau-style two-story home. Below is the layout:






-

Angled view displaying the balconies and grand entrance steps.
-

Foyer featuring double doors and a stunning staircase.
-

Foyer opens into the formal dining area.
-

Dining area featuring stylish furnishings and a French door.
-

Well-equipped kitchen with modern amenities and design.
-

Inviting breakfast area with cozy decor.
-

Master suite featuring a luxurious design and comfort.
-

Luxurious game room designed for fun and leisure.
-

Game room featuring a stylish bar area.
-

Outdoor area complete with a swimming pool and spa.
-

Tall pine trees enhancing the privacy of the property.
This chateau-style residence boasts a spacious floor plan, offering luxurious amenities and ample outdoor areas perfect for family recreation.
The impressive entrance features a grand 22-foot high foyer highlighted by a beautifully curved staircase. This leads into the formal dining room which connects to a terrace via French doors. An inviting family room integrates seamlessly with the kitchen and breakfast nook, creating an ideal spot for family gatherings. Media and billiard rooms nearby enhance the entertainment options, complete with a well-appointed wet bar.
The main floor also includes a study, an exercise space, and two bedrooms, which comprise a guest suite and an opulent primary suite featuring a lovely bow window.
On the upper level, a vast game room with a large balcony and sleeping alcove connects to two additional bedrooms. Each comes with private bathrooms and walk-in closets, with plenty of built-in storage options to keep the space organized.
House Plan Number: 015-1106
“`
 Skip to content
Skip to content

