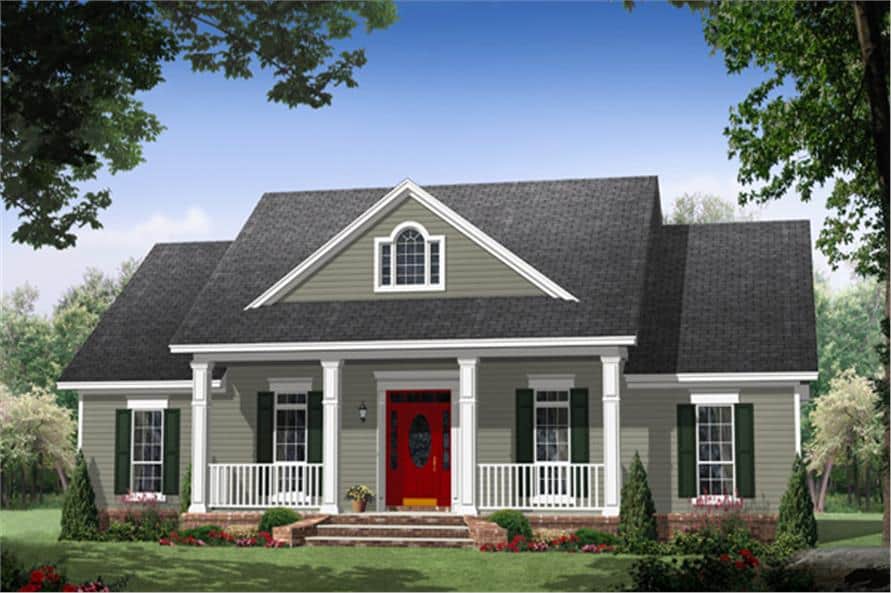
Features:
- Area: 1,951 sq. ft.
- Bedrooms: 3
- Bathrooms: 2.5
- Levels: 1
Take a look at the photos and layout for this charming 3-bedroom country-style single-story residence. Below is the floor plan:

This 3-bedroom country residence showcases a balanced front design highlighted by decorative windows with shutters, a welcoming covered porch, and a prominent central gable featuring a beautiful Palladian window.
The entry opens to a roomy great room, warmed by a cozy gas log fireplace, making it an inviting space for gatherings. This area flows seamlessly into the kitchen and dining area. The kitchen is equipped with a pantry and a central island that has an eating bar suitable for informal dining. It also connects to the back porch, ideal for enjoying meals outdoors.
On the right side of the home is the private primary bedroom, which boasts an elegant tray ceiling, a luxurious 5-fixture bathroom, and a spacious walk-in closet. It conveniently adjoins the laundry room and a versatile flex space that can serve as an office or playroom.
On the opposite side of the house, there are two additional bedrooms. These rooms share a hall bathroom featuring a single sink vanity, a toilet, and a tub and shower combination.
Plan # 141-1270
 Skip to content
Skip to content

