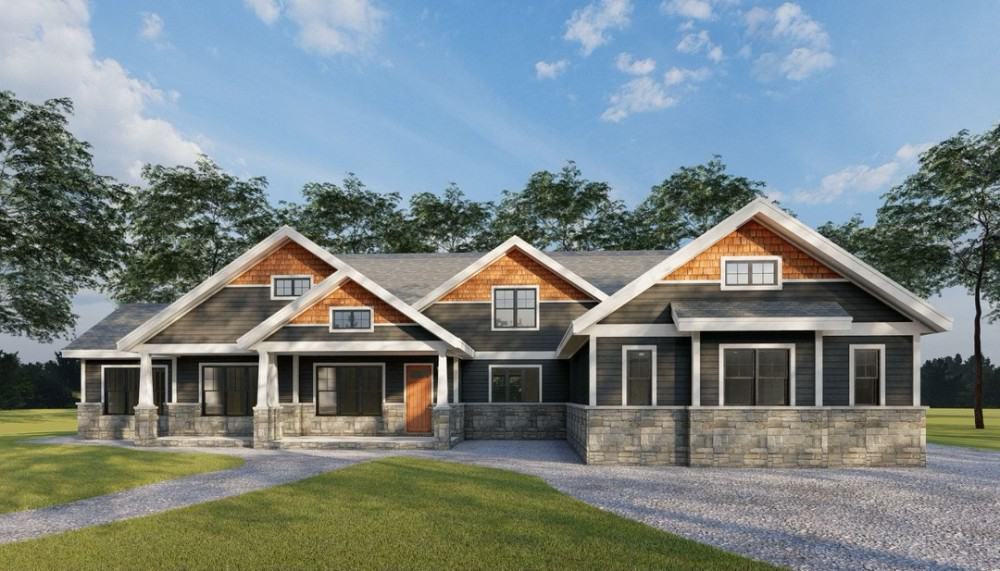“`html

Specifications:
- Square Footage: 4,081
- Bedrooms: 4
- Bathrooms: 4
- Number of Stories: 2
- Garage Capacity: 4 Cars
Here’s a look at the images and floor plan for this two-story traditional farmhouse that features 4 bedrooms:






This two-story traditional farmhouse captures attention with its combination of stone, cedar shake, and siding, offering impressive curb appeal. The interior features an expansive open layout along with ample garage space for car lovers.
The inviting front porch leads into the foyer, where you’ll find extensive views of the open layout and the rear porch. A corner fireplace adds warmth, while sliding doors seamlessly connect the indoor spaces to the outdoor area.
The primary suite serves as a luxurious retreat, complete with a lavish bathroom, large walk-in closet, and an expansive sitting area with access to the porch. The formal living room, equipped with a wet bar, connects to another primary suite which includes two walk-in closets and a three-fixture bathroom.
On the upper floor, you’ll find two additional bedrooms and a recreational room. One of these bedrooms can comfortably accommodate two beds and includes two walk-in closets and a balcony.
Home Plan: 763-2665
 Skip to content
Skip to content





