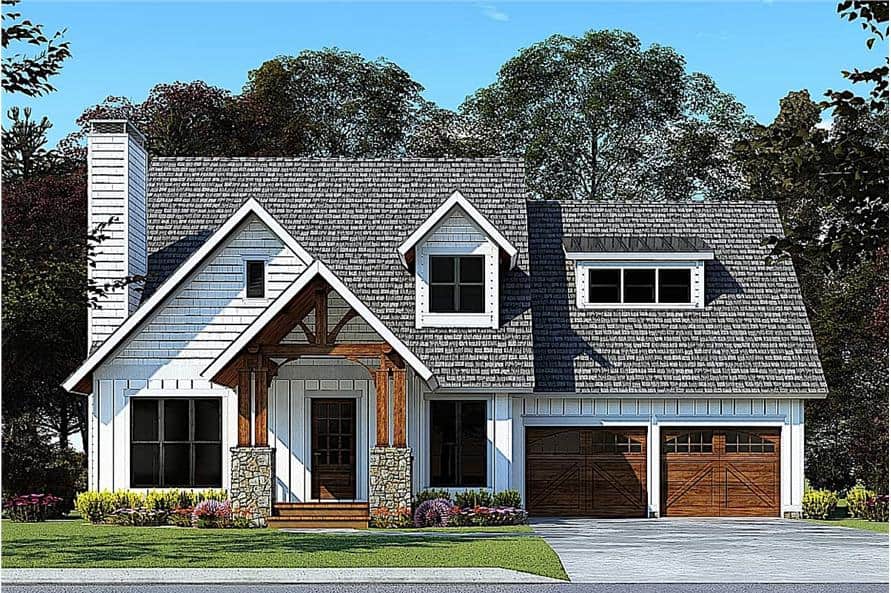
Details:
- Square Feet: 1,986
- Bedrooms: 3
- Bathrooms: 2.5
- Stories: 1.5
- Garage Spaces: 2
Explore the images and layout for a contemporary two-story cottage featuring three bedrooms. Here’s the floor plan:


This charming 3-bedroom contemporary cottage boasts board and batten siding, cedar shake, dormer windows, and stone touches that create stunning curb appeal. The gabled entryway with decorative wood accents offers a warm and inviting entrance.
The great room features a fireplace with cathedral ceilings that enhance the spacious feel. This area flows effortlessly into the formal dining space, which in turn leads to a gourmet kitchen. The kitchen showcases a central island for ample workspace and a peninsula that accommodates seating for four. A breakfast area extends from this space to the rear porch, ideal for relaxation and outdoor grilling.
Conveniently, the primary suite is located on the main floor, featuring a tray ceiling, a walk-in closet, and a luxurious bathroom equipped with double sinks, a garden tub, and a separate shower.
On the second level, two additional bedrooms share a bathroom along with a large bonus room that could serve as an office or recreation area.
Plan # 193-1169
 Skip to content
Skip to content

