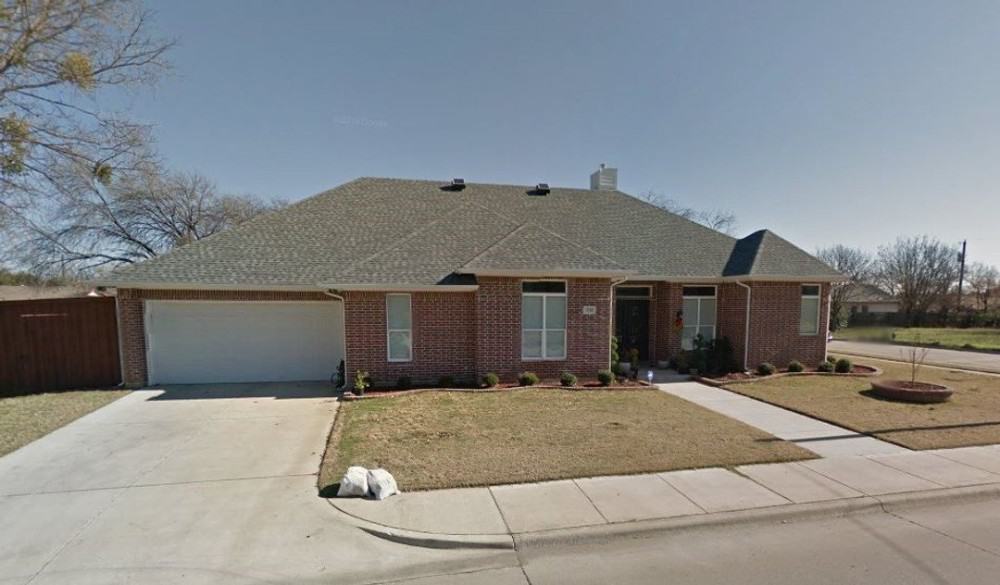
Home Details:
- Total Area: 2,560 sq. ft.
- Bedrooms: 3
- Bathrooms: 3
- Single Story
- Garage Space: 2 vehicles
This article showcases images and layout for a charming 3-bedroom ranch-style single-story home. Below is the layout:

This ranch-style home features a timeless brick façade complemented by hipped roofs. It boasts a friendly front porch and a two-car garage that grants access to the outdoor living area. The garage also leads to a hallway where the utility room and a powder room are located.
Upon entering, the foyer guides you into an open-concept living area that comprises the family room, kitchen, and dining area all in one space.
The family room is accentuated by a tray ceiling and a cozy fireplace, while dining area doors open to an expansive outdoor entertainment space. The kitchen is equipped with a walk-in pantry and a peninsula with an eating bar, perfect for informal dining. Pocket doors make the quiet study discreet and separate.
The three bedrooms are positioned together on the right side of the home. Bedrooms 2 and 3 share a bathroom designed in a Jack and Jill style, whereas the primary suite features a luxurious bathroom with a garden tub and a spacious walk-in closet.
Home Design Number: 015-1028
 Skip to content
Skip to content

