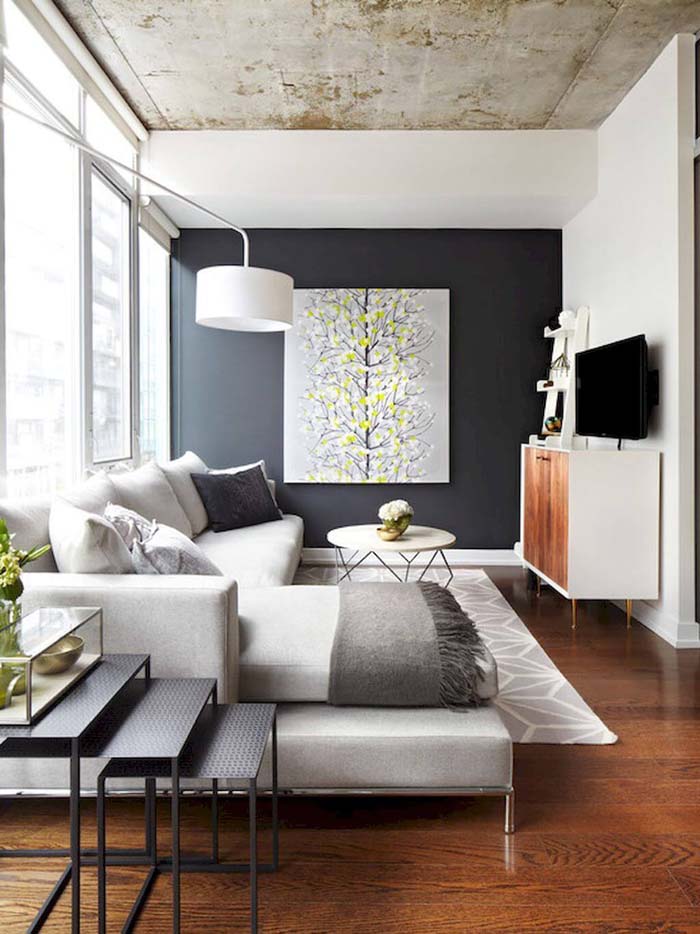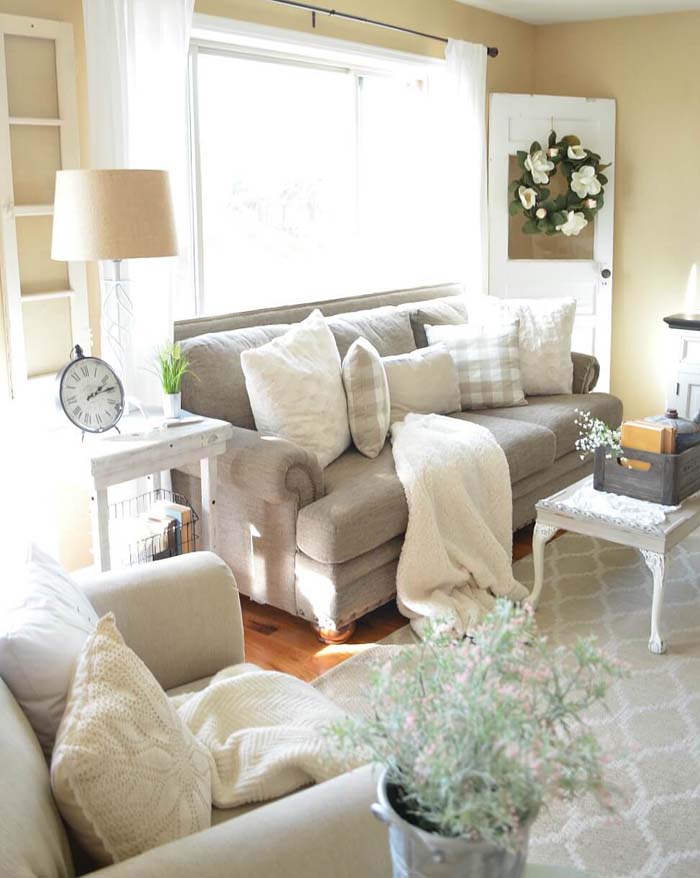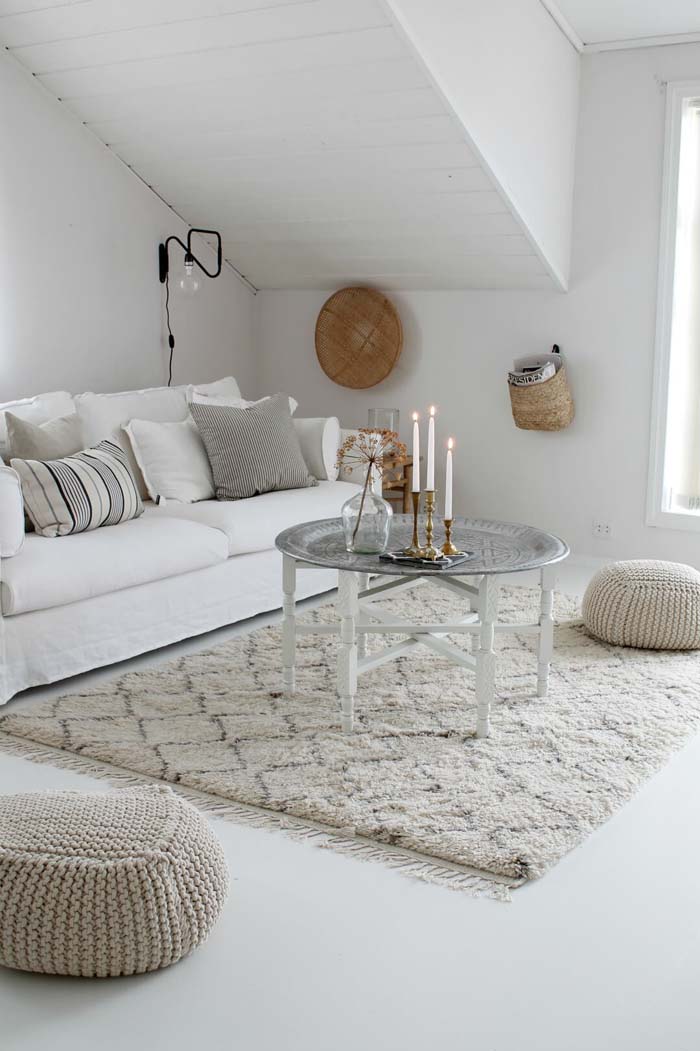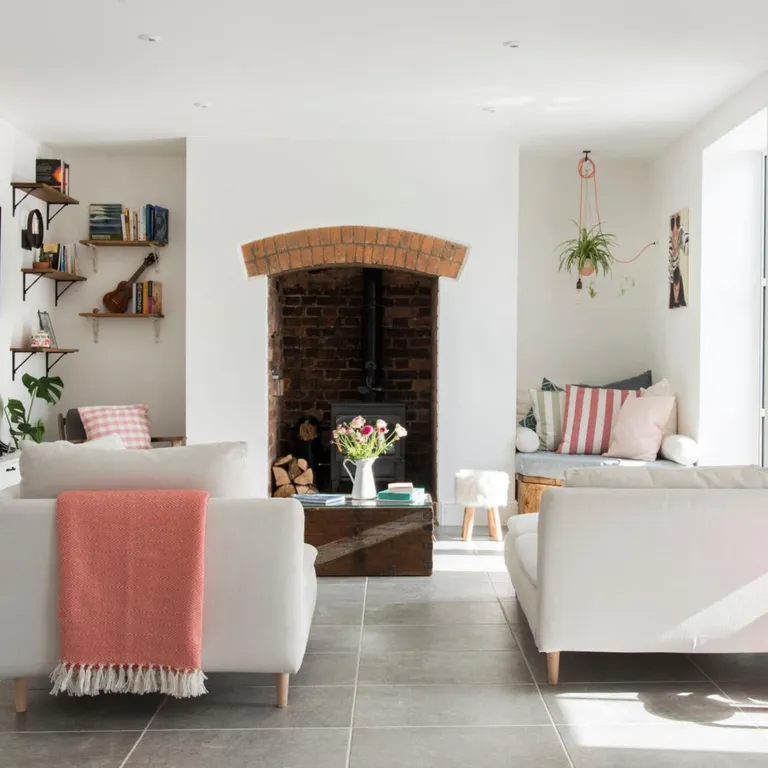A smart layout can make even a small living room a cozy, functional gathering space comparable to larger ones.
Simple strategies like defining a focal point, using dual-purpose furniture, and leveraging vertical space make a big difference.
Explore these small living room layout ideas and design tips for inspiration.
Use Light Visual Weight Furnishings
:strip_icc():format(webp)/living-room-fireplace-coffee-table-chair-369d8486-b66718e354aa41779c8bd6068bc85c0a.jpg)
A clever trick to achieve an expansive small living room layout is to pay attention to the visual weight of furniture, not just its actual size.
Light-colored furniture or pieces with legs appear visually lighter than dark or boxy upholstered pieces.
In this small living area, the leggy, armless chair doesn’t obstruct views of the floor or fireplace, making the space appear more open.
The small marble-topped coffee table also consumes very little visual space, employing the same effect.
Mirror Furniture and Decor
:strip_icc():format(webp)/living-room-clear-coffee-table-geometric-chairs-cb7a81b4-7393e32470e940a8b51ae57423a72ab6.jpg)
This small living room layout employs several design tricks for an open, orderly look.
Matching armchairs, poufs, and table lamps are mirrored on either side of the room, creating a spacious, streamlined, and aesthetically pleasing effect.
The layout is maximized further with an acrylic coffee table that offers practical storage while taking up virtually no visual space.
Employ a Neutral Color Palette
:strip_icc():format(webp)/renovated-neutral-colored-living-room-2f194807-235cf8f650594de5859d48b9f550db0c.jpg)
Using a neutral palette in a small living room is one of the best ways to create the illusion of more space.
Rooms painted in light hues are known to appear bigger, and further use of a neutral color scheme via furniture and decor doubles down on the airy, expansive feel.
Choose white, cream, tan, or gray for walls and large furnishings, and incorporate subtle touches of color or pattern with accent pieces like throw pillows and wall art.
RELATED: 45 Top Decor Ideas for Stylish, Space-Saving Living Rooms
Space-Defining Layout
:strip_icc():format(webp)/open-floor-plan-kitchen-living-room-11a3497b-807b9e94298244ed889e7d9dc2165885.jpg)
A small living room often feels even tighter when it shares space with a home’s kitchen or dining area.
To help distinguish the spaces in an open floor plan, position your sofa with its back facing out of the living room.
This establishes it as a delineating element that separates the living area from the dining space.
Arrange accent furniture next to or across from the sofa, maintaining clear pathways into the living room and the transitory area leading to the kitchen.
Maximize Vertical Space
:strip_icc():format(webp)/living-room-gray-couch-black-table-00534E17-364ddf3a0c01476a95e5532020f6ea9d.jpg)
One of the most effective small living room layout ideas is to outfit the space with elements that encourage the eye to move vertically in addition to horizontally scanning.
Invite the gaze to move above and below eye level with draperies strategically hung to give the illusion of a higher ceiling, such as in this living area.
Subtle vertical wood paneling repeats the elongating visual line, as does a ladder-like shelf and oversized lamp.
Choose Small-Scale Furniture
:strip_icc():format(webp)/modern-living-room-DsY4wKQfqF1BTAOZOcwGA3-6cad0debfc1648f391561c57f44102b4.jpg)
Choose furniture with a scale appropriate for a small living room layout.
Here, pairs of armchairs make the room appear more spacious than a large sofa or sectional.
The chairs’ sleek design and smooth lines ensure the area doesn’t feel crowded, and the metal leg frames employ the earlier tip for light visual weight furnishings.
Additional small-scale pieces include thin floor lamps with miniature shades and a narrow coffee table, which combine with the chairs for a minimalistic aesthetic.
While opting for small-scale furniture is an effective way to maximize a small living room layout, you should also consider the size of the people who will use the furniture.
You don’t want to invest in pieces that aren’t comfortable for everyday use. Always prioritize function over form!
Take Advantage of Natural Light
:strip_icc():format(webp)/seating-area-wicker-chair-white-sofa-Du6LYbaxKfqA-5yX62czOq-38fbf737f0174852a964fc3499cc471e.jpg)
Like neutral paint colors and decor schemes, natural light from windows helps to enlarge a small living room layout.
Increase the brightness of a room by reflecting light off of white or pale-colored paint and furnishings.
Use sheer window treatments that allow light to filter through the fabric, and arrange small living room furniture near the windows to emphasize the effect.
Furnish Open-Concept Living Rooms Sparingly
:strip_icc():format(webp)/open-concept-living-area-with-exposed-beams-9600401a-2e9324df72e842b19febe7bba64a6567.jpg)
In a small open floor plan, stake out a distinguished area for the living room with as few pieces of furniture as it takes to outfit the space.
Here, a small sectional, large coffee table, and area rug create a distinctive living area separate from the kitchen and dining room beyond.
Filling the floor space with large furnishings might seem counterintuitive, but using just a few big pieces in the small space visually simplifies the room, making it appear cozy but not cramped.
Repeat Light Colors
:strip_icc():format(webp)/white-living-room-blue-decorative-pillows-abe584a0-c72ad6c25050474381c9cecb2da8658c.jpg)
Repeat light colors throughout a small living room layout for a bright, open feel.
Here, dominant white and cream tones repeat across walls, slipcovers, accent furniture, and decor items like wall art and light fixtures.
Repeated pops of blue add crisp contrast and dimension against the white elements, while warm beiges and natural textures ground the room and visually expand the floor space.
Opt for Multi-Functional Furniture
:strip_icc():format(webp)/white-living-room-square-ottoman-d8413b9f-82beaece4e0e48f4b9f97b82992320b7.jpg)
Multi-functional furnishings are another clever way to make a small living room layout work harder.
Here, a large upholstered ottoman, which can be used as a comfortable footrest, doubles as a coffee table when a tray is added to provide a flat surface for drink glasses or a vase of flowers.
During large group gatherings, the ottoman can additionally serve as overflow seating, giving it three practical uses in the small space.
Add Depth to Your Small Living Room with a Dark Accent Wall

Black color is known for making the space look smaller. But not in all cases!
When one of the walls is painted in a dark color, it actually does the contrary – it gives depth to the space.
If you choose this as an accent for your small living room, consider clear lines, graphic elements and one light color for the rest of the walls.
Add a gripping large art on the dark wall to serve as a decorative element that will unify the color combo.
Cozy Farmhouse Design for Small Living Room

via Sarah Joy
The furnishing and decoration of a small living room must be focused on creating comfort and coziness.
The easiest way to bring both is to use the farmhouse design concept which is known for its inviting abilities.
The furniture is of the correct size and although it provides sufficient seating places, it doesn’t overwhelm the entire floor space.
The color palette is in neutral tones and proves to be as bright and happy as other colors.
Optimize Small Living Spaces for Maximum Comfort

via Idyll and Him
If the living room is small and awkwardly shaped, think about how to optimize the space in the best possible way.
The tight corner can take up a small sofa or a customized cabinet.
Keep the room white to soak up the natural light and make it feel airy and spacious.
For additional seating places, add ottomans that can be easily taken away.
Preserve Flow
A pouf or an ottoman with rounded corners is a multifunctional piece of furniture that can take the place of a coffee table in a small room.
Kate Marker Interiors topped it with a tray to house a small selection of decor items and allow you to put down a mug or a glass.
Choose an ottoman with hidden storage for blankets, toys, or other small items to help maintain a clutter-free look in a smaller living room.
Use the Corners
:max_bytes(150000):strip_icc():format(webp)/DesignedbyVelindaHellenDesign_PhotobySaraLigorria-Tramp_3-25b86f3b3a8a4b4cbae77e4ff9c8e782.jpg) Velinda Hellen for Emily Henderson Design / Photo by Sara Ligorria-Tramp
Velinda Hellen for Emily Henderson Design / Photo by Sara Ligorria-Tramp
Optimize space in a small living room by utilizing the corners.
This can mean placing a tripod floor lamp in the corner that will balance the light and fill the empty space without crowding the room.
Or it can mean placing an L-shaped sectional in the corner of a small living room to maximize seating options, like this space from Velinda Hellen for Emily Henderson Design.
Downsize Furniture
:max_bytes(150000):strip_icc():format(webp)/Screenshot2024-06-20at2.05.36PM-9462b21837ab44caae3013702669da5e.jpeg) Neva Interior Design / Photo by Picthouse РPatrick Mancli̬re
Neva Interior Design / Photo by Picthouse РPatrick Mancli̬re
Keep a small living room feeling light and airy with small-scale furniture that doesn’t overwhelm.
While this living room from Neva Interior Design has enough space for a corner sectional, a jewel-toned velvet love seat and a spare rattan armchair is plenty of seating for someone living independently or a couple.
Use Vertical Wall Space
A custom built-in, large bookshelf, or DIY bookshelves that run from floor to ceiling will draw the eye upward to make your room feel taller and more expansive.
Desiree Burns Interiors painted the built-ins green to coordinate with the couch in this small living room, filling them with light-colored decor objects that turns a small side wall into a showpiece.
Face the Fireplace
A living room fireplace wall creates an instant focal point.
Desiree Burns Interiors oriented the seating area with the sofa facing the fireplace.
A swivel armchair adds additional seating without blocking flow in the open-plan layout.
Perfect an Open-Plan Layout
Create an anchor point in a small open-concept living room with a hybrid TV and fireplace wall.
Brexton Cole Interiors painted the horizontal shiplap fireplace wall in this small living room in dark navy that helps the flat screen fade into the background when not in use.
Try a Tiered Side Table
Choose a tiered side table to accompany a floating sofa in a small living room.
Forbes + Masters chose a contemporary piece with stone oval surfaces and a metal base that visually defines the living room from the kitchen and dining in this open-concept condominium living room.
Try Low Modular Furniture
Modular furniture is an adaptable solution for spaces both small and large.
In this New York City apartment from interior designer Alvin Wayne, the low-slung furniture makes the space feel larger and the ceilings taller.
Define With a Floor Lamp
Place a large arc lamp in the corner of a small living room that will project out over the seating area to add a sculptural element while adding plenty of lighting after dark.
Erin Williamson Design anchored this airy living room with a brightly colored and patterned rug to define it from the adjacent dining space.
Divide With a Console Table
In a small open-concept living room, define the seating area by turning the sofa back to the rest of the space.
John McClain Design created even more separation by placing a console table and a pair of floor lamps behind the sofa to add display space and lighting without the need for end tables and lamps that would impede circulation.
Choose Dual-Purpose Pieces
Add stealth storage or extra functionality to a small living room with dual-purpose furniture and decor.
This can mean something as simple as a vintage trunk that doubles as a coffee table, a sofa bed for occasional guests, or a mobile bar cart stocked with glassware, bottles, and decor objects, like this space from Forbes + Masters.
Hang Lighting on the Wall
Hang a large sculptural sconce on the wall of your small living room to add style and save space.
Tina Ramchandani Creative chose a double-armed industrial-style sconce in this NYC living room for a sleek feel.



:max_bytes(150000):strip_icc():format(webp)/EKP_KMI_LAKE20242-497fd411d6894396bdd6dc9381855486.jpg)
:max_bytes(150000):strip_icc():format(webp)/GeorgeSt-108-8c5bc1d0b8a64c5baccc7e89e3b70b34.jpg)
:max_bytes(150000):strip_icc():format(webp)/PleasantSt2969-eb36ead37d5a4cf7a5aeb281db1da7a7.jpg)
:max_bytes(150000):strip_icc():format(webp)/Modern-Farmhouse-Loft-1-scaled-61dcc370b06b43e6ad445ed17deeb0ca.jpeg)
:max_bytes(150000):strip_icc():format(webp)/SherriOakland0377-72623332a5c940a7bd3a3aa7b4fac22b.jpg)
:max_bytes(150000):strip_icc():format(webp)/rsw_1968h_1313-a17260e05a6c4ca097b7da9a1b8fae24.jpeg)
:max_bytes(150000):strip_icc():format(webp)/erin-williamson-2-3e5d66e1b22845d986ca5bfdc4effc9f.jpg)
:max_bytes(150000):strip_icc():format(webp)/MagnoliaLove-116-b84710c15c5d49d8ba6650bc3ebe6c58.jpeg)
:max_bytes(150000):strip_icc():format(webp)/SherriOakland0258copy-3bfe225c99f440b083d4984a25030e66.jpg)
:max_bytes(150000):strip_icc():format(webp)/LivingRm2-81f4c7331da64072804c86d7943eac0a.jpg)