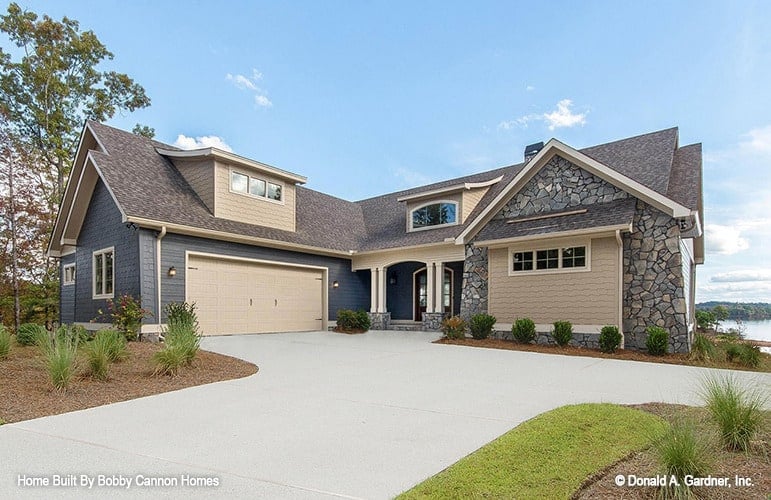
Home Details:
- Size: 3,608 sq. ft.
- Bedrooms: 4
- Bathrooms: 4.5
- Stories: 2
Introducing a collection of images and a layout for the rustic two-story Asiago Ridge home. Here’s the floor plan:


-

Rear view showcasing the covered decks and a gabled porch supported by stylish columns.
The Asiago Ridge home radiates a rustic aesthetic with its combination of stone and siding, striking gabled roofs, angled dormers, and an inviting arched entrance enhanced by double columns. A garage that enters into a courtyard reinforces the property’s allure.
Inside, the rustic charm continues with several fireplaces and a grand, vaulted ceiling adorned with beams in the great room and kitchen. A screened porch off the dining area provides a cozy spot for entertaining outdoors.
The primary bedroom is located in the right wing of the house. This spacious suite offers access to a private porch, two generously sized walk-in closets, and a luxurious bathroom equipped with double sinks and an elegant garden tub. Another room serves as a versatile bedroom or study topped with a coffered ceiling.
On the lower level, two additional bedrooms are nestled around a large recreation room that features a fireplace and a wet bar. Each room on this floor has direct access to the porch.
House Plan # W-GOO-5046
 Skip to content
Skip to content

