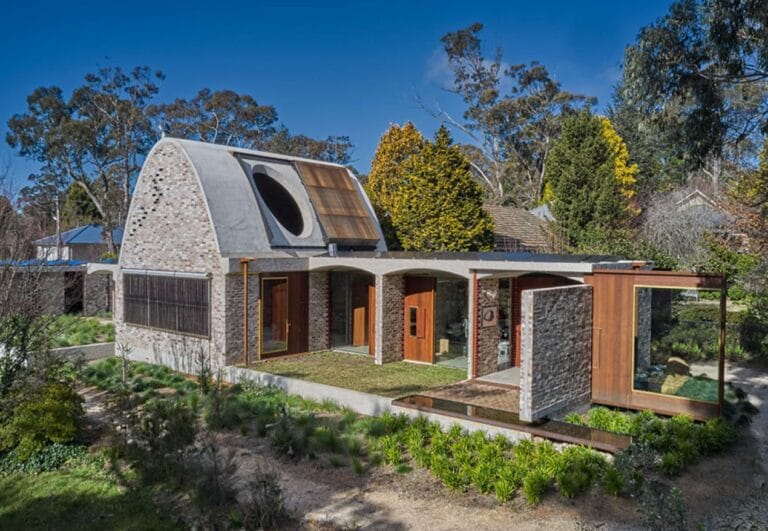I’ve always believed art surrounds us, woven into the fabric of our daily lives.
It’s in the quiet ritual of morning coffee, the resonance of heartfelt conversations with loved ones—an ever-present beauty often experienced unconsciously.
Yet, one of art’s most personal expressions, our home, is frequently overlooked. From the moment we cross the threshold, we begin shaping this space into a sanctuary, a haven imbued with our personality, purpose, and soul.
Today, I invite you to explore architectural homes that perfectly embody this spirit, standing as true works of art.
Night Sky House
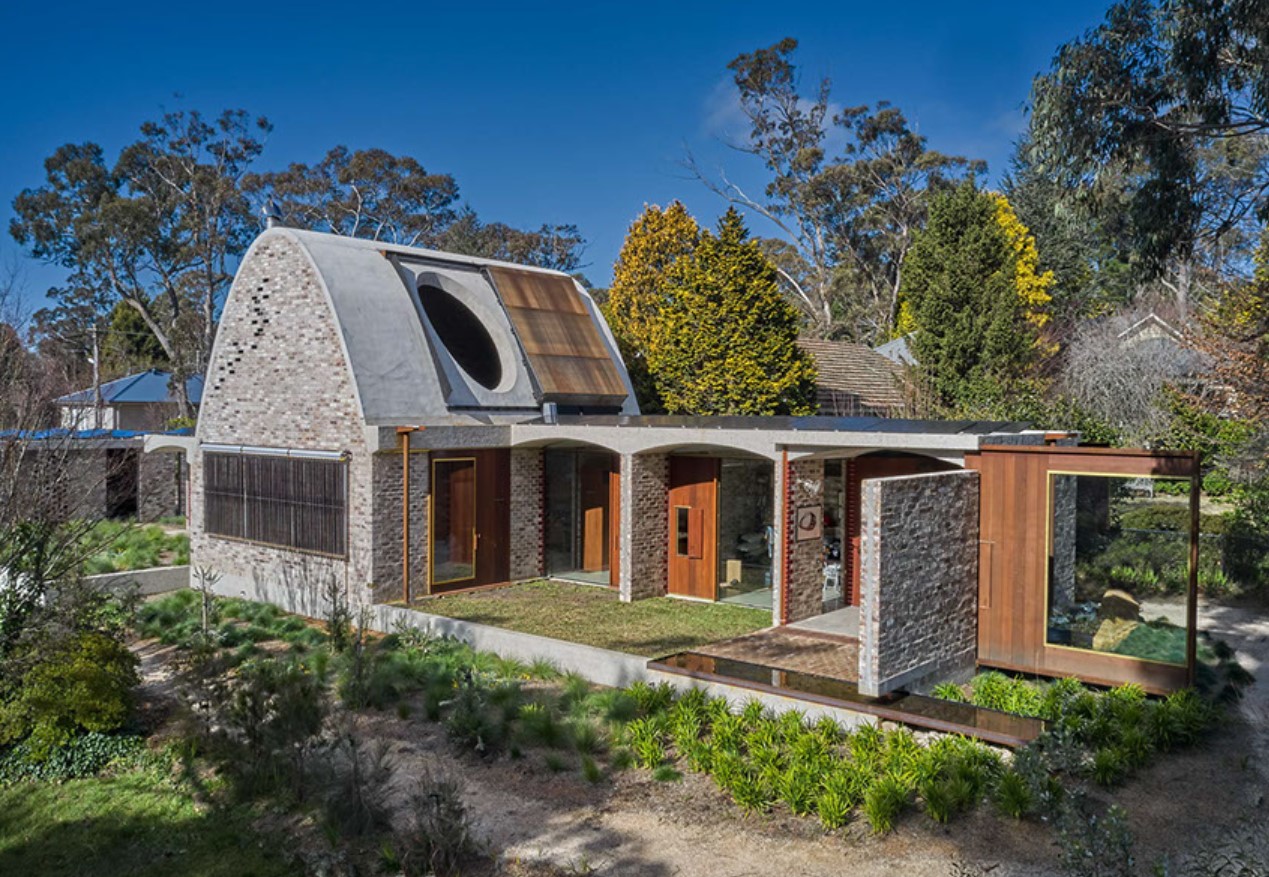
Starting off this list is one of those homes that aren’t so easy to put into words.
With the beauty of ancient design mixed with modern practicality, this home will have you wondering where you are. Are you in a church, a castle, or one of those old taverns?
Even though it is incredibly simple, this home still has everything you need for the most comfortable stay.
The main, and quite unique, feature of this home is the parabolic vaulted ceiling. Created from recycled bricks, this ceiling features an incredible retractable skylight that allows tons of natural light in during the morning and is perfect for stargazing at night.
So, if you are in search of a silent retreat that will completely recharge your batteries, this is the perfect home for you.
35:35 Slope House
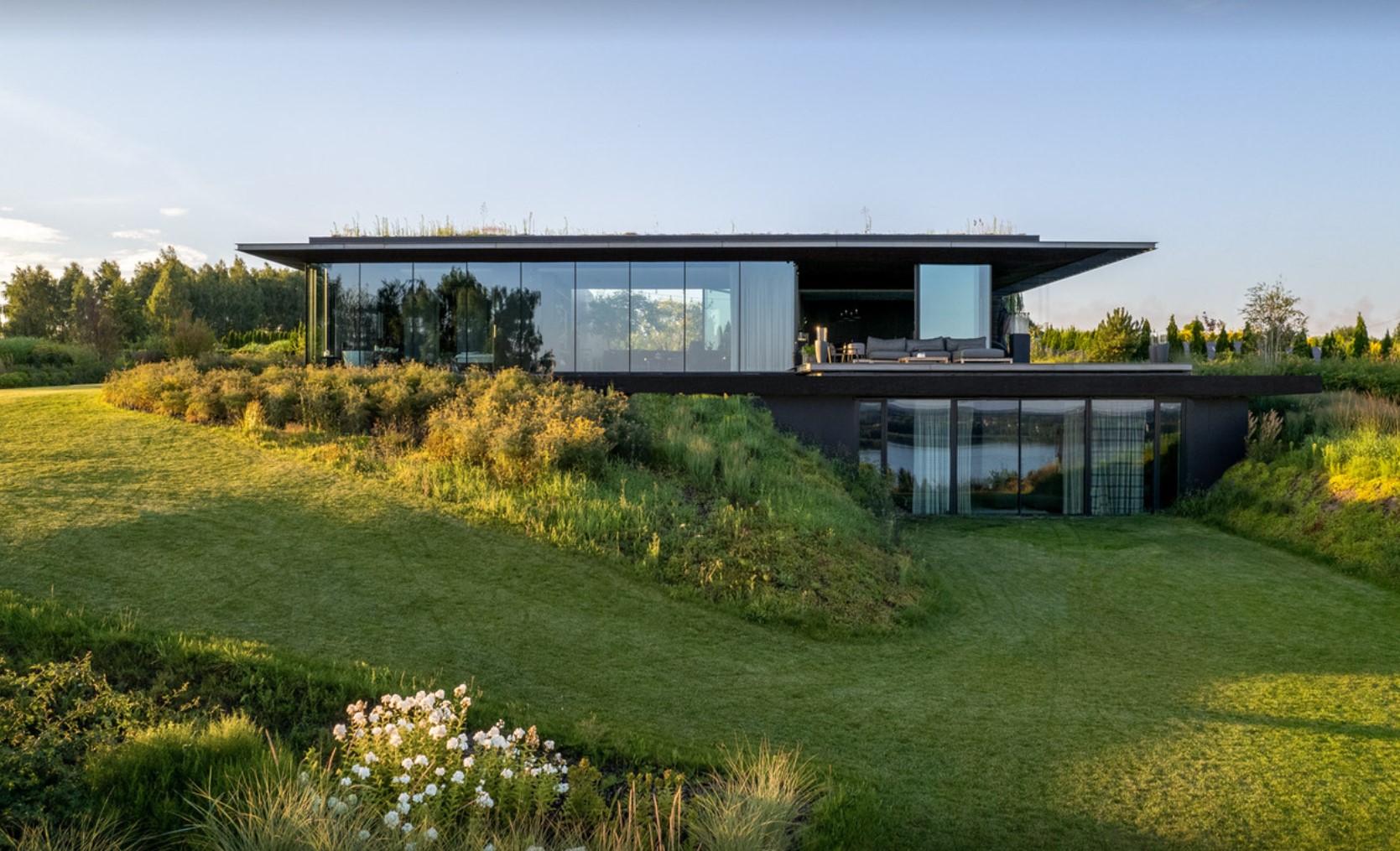
If you prefer something a bit more modern, don’t worry, I have a home for you too!
With one part hidden in a hill while the other proudly shows off the home’s stunning interior, this home is nothing short of extraordinary.
Its modern yet simple design gives an elegant feel while those huge glass windows, along with the open concept, allow nature to seamlessly flow within the space.
I can only imagine how good it feels to come home after a long day’s work and lounge around in that living room with the stunning view.
Shoebox House
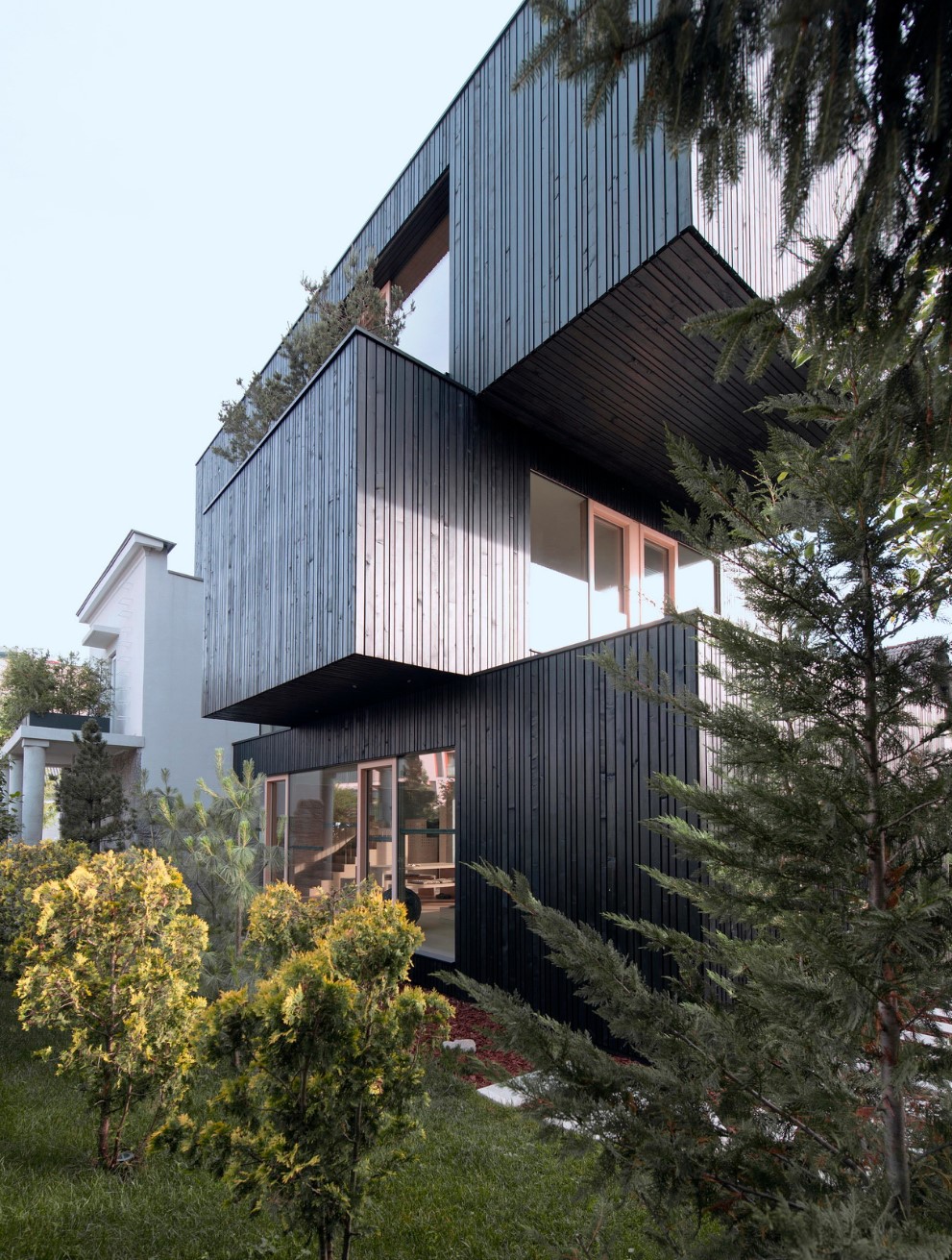
Have you ever played with your building blocks and tried to create a cool-looking tower? That’s what this house reminded me of at first.
Composed of 3 cube volumes, each in proportion to a shoe-box house plan.
Every single box has its own design and is incredibly unique. They all feature an open-concept design with a modern finish.
I absolutely love the huge windows that are almost like little portals that let the outside in and vice versa. They definitely make any passer-by stop in their tracks and admire the incredible craftsmanship.
Das Canoas House
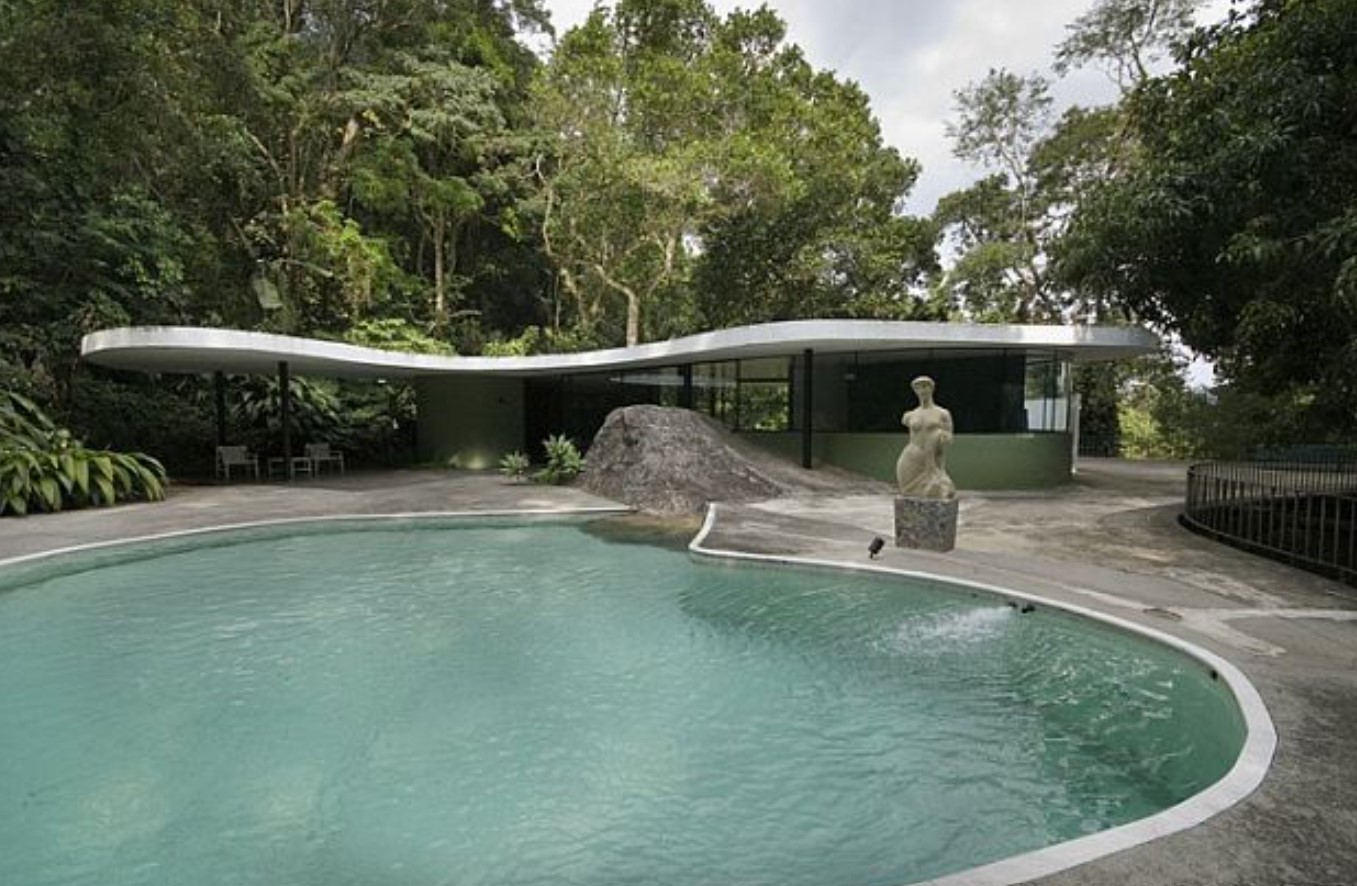
Let’s take a little trip into the past and see how the master designers did it back then.
A home designed in 1951 is a testament that elegance will never go out of style. The Das Canoas House is essentially a play of opposites.
One part is completely opened up and meant to linger with the exterior. There are absolutely no walls or borders. The other, the lower one, is the closed one. It has no openings and gives off the feeling as if you were actually underground.
I was absolutely stunned by the way this home is designed. It truly proves that homes can be artworks too.
Modern Amagansett Glass House
:strip_icc():format(webp)/OutEast-14371a850d1b4747b41a9f5ec31c7afd.jpg)
A unique modern glass house built in 2019 could be yours for an easy $100,000 per month. Located in Amagansett, New York, and represented by Yorgos Tsibiridis of Compass, it’s got 8,500 square feet of beautiful living space. With the glass windows, the interior and exterior blend together seamlessly.
It has all the amenities you want in a modern home: a large chef’s kitchen, media room, wine cellar, and sauna, plus a gunite pool.
Lowcountry Contemporary Home
:strip_icc():format(webp)/BraysIsland2-d86fc26feb0d4a37914efe752605ddcc.jpg)
The South isn’t usually a place associated with modern homes—it’s usually colonial homes, Antebellum homes, and bungalows.
It makes the presence of this modern home, surrounded be Spanish moss dripping from an oak tree, all the more beautiful.
Designed by noted architect Jim Thomas of Thomas and Denzinger Architects, the 4,000-square-foot home has views of a salt marsh and salt ponds.
Modern Home That Mixes Textures
:strip_icc():format(webp)/costanera-1024x610-a747d459be304b8caa70e7f2653348e4.jpg)
To make a modern home still feel inviting, you’ve got to mix in colors, textures, and warm lighting.
Casa Costanera, a property from MV Group, does just that.
The exposed concrete, red brick, white walls, floor-to-ceiling windows, warm exterior lighting, and EPAY wood balance each other out. (Even more inviting is the 1,000-bottle wine cellar.)
San Marco Island Stunner
:strip_icc():format(webp)/1369-03-copy-1b6760fab1984e4393ca4082b2780c7c.jpg)
Whether you’re facing Biscayne Bay or this stunning 7,100-square-foot home, the view is stunning.
This modern home is full of angles, from the overhang on the deck to the two balconies, but the reflective glass windows keep it from feeling like stacked containers.
The heated, infinity-edge pool at the front is definitely a selling point.
A Modern Stone Exterior
:strip_icc():format(webp)/PerlmutterFreiwald-7b1be0af77db44a48d5c6d9ef3c1f7ec.jpg)
Modern architecture is often associated with hard angles and metal finishes, but this home goes the opposite direction—with rounded edges and stones—and still manages to look modern.
The warmth of the home’s interior lights and the cozy fire pit outside make it all the more welcoming.
Breaking Tradition in Silicon Valley
:strip_icc():format(webp)/MaydanArchitects2-7d8ed56fa3a846e08130ac68bf41267d.jpg)
Mary Maydan of Maydan Architects deviated from the usual architecture of Silicon Valley when she designed this home for her family.
In a neighborhood otherwise full of traditional architecture, this modern minimalist home broke the mold.
It fosters indoor/outdoor living, with large windows, see-through balcony railings, and easy access to the yard.
Waterfront Paradise in Westhampton Beach
:strip_icc():format(webp)/128DuneRoadWestHamptonBeachWeb_7-1bed4efef76648f5b4c9cceedad292e5.jpg)
At a distance, this Westhampton, NY, home looks like a beach club, though it was set up this way on purpose to ensure nearly every room in the home has a water view.
The sprawling patio and leafy trees connect the seemingly opposite ends of the home, and the boardwalk takes you all the way to a private dock.
Wonderfully Wide Modern Home
:strip_icc():format(webp)/MaydenArchitects-578f1bca194b4d0aaeabdb8695673130.jpg)
Wide and low is the name of the game for this home by Maydan Architects. It’s the perfect combination of neutrals, mixing gray, white, and natural wood.
The large driveway on the left side of the house’s exterior is counterbalanced by the lush green lawn on the right side.
The home is 5,000 square feet and designed with the sky in mind. The idea was to be able to see the sky from anywhere in the house, so there are skylights in the living space, kitchen, bedroom, and bathrooms.
Unforgettable Modern Rental in Bridgehampton
:strip_icc():format(webp)/IMG_1266-1240x827-740d518231c54b98bd6316437e9408d3.jpg)
Award-winning architects Bates Masi Architects made a modern masterpiece for this Bridgehampton home.
It was designed for seamless visual and traffic flow from room to room. The cost to spend time poolside? $100,000 per week.
Modern Beauty in British Columbia
:strip_icc():format(webp)/SuCasaDesign-Modern-9335be77ca0446c7883c5cf8d974e47c.jpg)
This home by Su Casa Design makes a compelling case for moving to British Columbia where it’s located.
The white brick, horizontal boards, and horizontal panes going through the windows counterbalance the verticality of the tower, tall windows, and slim trees.
Stairway to Heaven House
:strip_icc():format(webp)/StairwayHouse-81bb9e36a8e2447a9b0c57f82d15a67b.png)
Every modern home needs a statement feature, like the staircase on this home fromMilad Eshtiyaghi Studio in Turin, Italy. The homeowner’s main concern was access between the living room on the second floor and the yard.
Known as the Stairway House, the staircase goes above the pool like a bridge, creating unobstructed access for the residents to the green space. And from the right angle, the staircase reflects beautifully in the pool.
Su Casa Modern Mountain Home
:strip_icc():format(webp)/SuCasaDesign-Modern2-ec89013bd4d74c6693f8247eee10134b.jpg)
Few exterior home features feel quite so modern as an overhang above an livable outdoor space.
The interior of this Su Casa Design home is just as cozy as the exterior, though we’d be hard pressed to leave that pool and outdoor fireplace.
The floor-to-ceiling windows and the mixture of dark metal and light wood finishes complete the modern look of this home with mountain views.
A-Frame Goes Modern
:strip_icc():format(webp)/Mila-95777e1075bd4b6f9696dff9d76808e9.jpg)
A true A-frame (shaped like an A) is usually far from modern.
But in this Shawneetown, Illinois, project, Milad Eshtiyaghi Studio created an A-frame home with a roof that slops on one side so it integrates more smoothly with its natural surroundings.
Modern Meets Traditional
:strip_icc():format(webp)/ScreenShot2021-07-25at11.47.03AM-399edcec95d24fe9b1c56cc503eb003b.png)
This modern/traditional house hybrid from Denver’s Living Mile High Real Estate Development has just the right amount of angles.
The shape of the tall entryway is mirrored in the doubly tall windows, though don’t be mistaken, they don’t extend all the way from the first floor through to the second—just the shutters do, creating the illusion of two-story windows.
West Village Wonder
:strip_icc():format(webp)/WebVersion-1240x827-b5d5cbd4233e4fe7815b2da42822d388.jpg)
Award-winning Leroy Street Studio and renowned Edmund Hollander Landscape Architects crafted this Manhattan mansion. Within the 18,000 square feet of living space, there’s an infinity-edged swimming pool, full gym, and full-size squash court. And that’s all contained within the 51-foot width of the building.
The building’s low profile and brick exterior keep it within the character of the West Village, but inside its 12-foot ceilings, open spaces, and contemporary features make it a modern gem.
Waterfront Home in the Hamptons
:strip_icc():format(webp)/80CobbIsleRoad_WaterMill-Exterior_3-WEB-2-cfdeb6a660794344bfc1605ddabe41c2.jpg)
This modern home in the Hamptons could look boxy, but the floor-to-ceiling windows on the top and bottom floors save the day.
They let outsiders see all the way through the house, making it seem larger than it is and emphasizing the three bodies of water surrounding the property.
The surrounding greenery is kept low so as not to obscure the view. Light wood finishes add a flair of Japandi.
Modern Meets Farmhouse
:strip_icc():format(webp)/ScreenShot2021-07-25at3.15.35PM-94c8f35ad47748108b7f7634bb193903.png)
Modern farmhouse is one of the most common contemporary styles, but it still counts as modern.
Take a look at this beauty from Living Mile High Real Estate Development, whose large windows, mixed materials, and dark finishes combine seamlessly.


