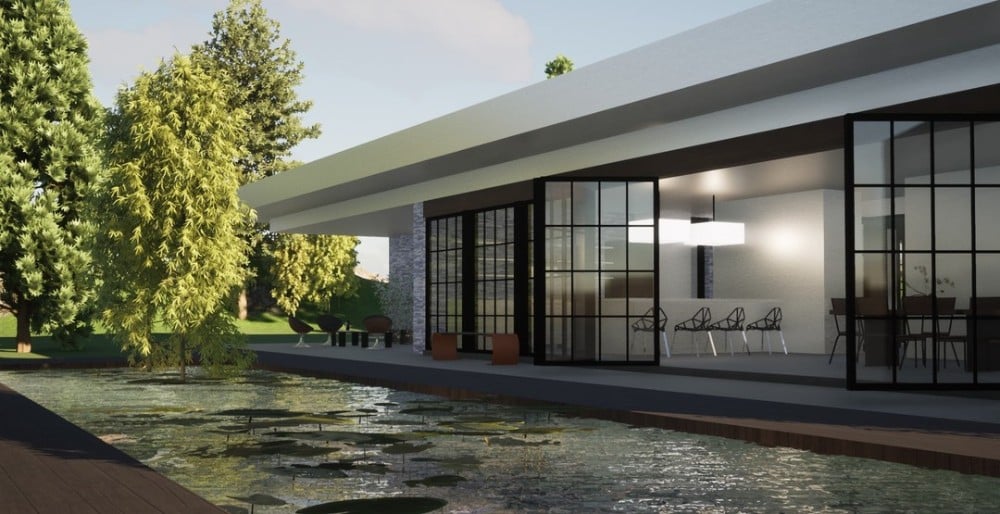
Home Details:
- Size: 2,457 sq. ft.
- Bedrooms: 4
- Bathrooms: 2
- Floors: 1
- Garage Spaces: 2
Explore the images and layout of a stylish single-story contemporary home featuring 4 bedrooms. Here’s the layout:

This modern 4-bedroom home is characterized by flat roof designs, stone accents, and large glass features, enhancing its contemporary aesthetic. The open floor plan provides a spacious living experience and visual expansiveness.
As you enter, oversized folding doors lead into the unified living room, dining area, and kitchen. Large windows flood the space with natural light, while a kitchen peninsula with an eating bar adds a practical touch. Adjacent to the kitchen is a pantry and a door that opens to the detached garage, simplifying grocery unloading.
The home’s four bedrooms are located at the back, with the primary bedroom on the left side featuring an en-suite bathroom. The other three bedrooms share a conveniently located hall bathroom equipped with dual sinks, a toilet, and a combined tub and shower.
A centrally located laundry room, flanked by storage closets, completes the house design.
Home Plan Number: 003-74
 Skip to content
Skip to content

