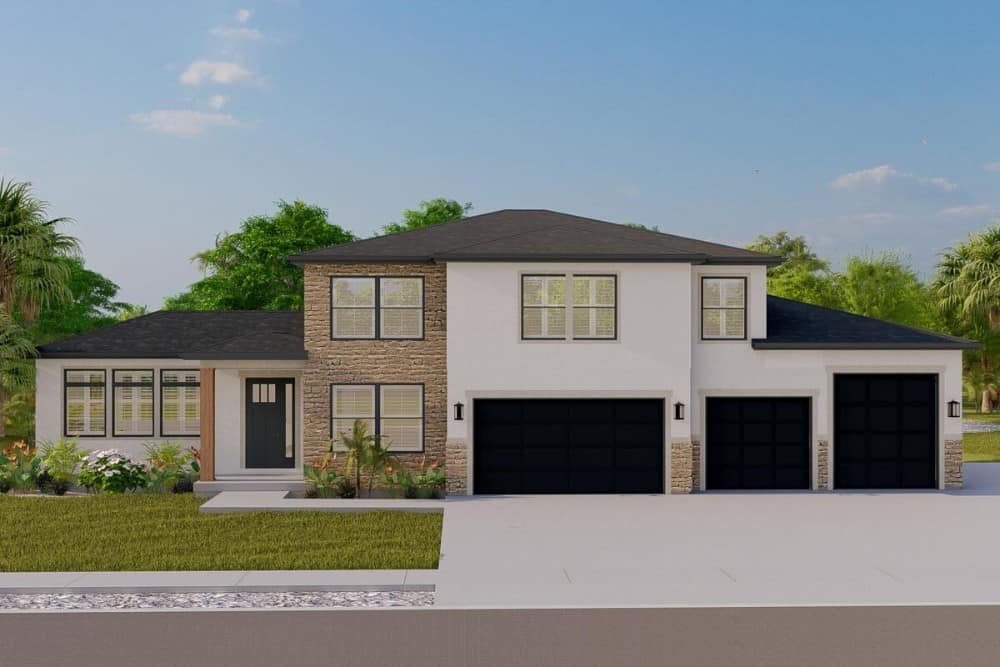
Home Specifications:
- Square Footage: 2,746
- Bedroom Count: 4-5
- Bathroom Count: 3.5-4.5
- Number of Stories: 2
- Garage Spaces: 5
Explore the images and layout of this spacious two-story home with five bedrooms. Below is the floor plan:







-

Front-right rendering of the two-story 5-bedroom transitional home. -

Front-left rendering of the two-story 5-bedroom transitional home. -

Right-side rendering of the two-story 5-bedroom transitional home. -

Rear-left rendering of the two-story 5-bedroom transitional home. -

Rear view rendering of the two-story 5-bedroom transitional home. -

Multi-tier deck surrounded by wooden railings accessible by a spiral staircase. -

Covered deck furnished with light wood tables and white cushioned seats highlighted by blue pillows. -

Wood-beamed ceiling accents the covered deck. -

Upper deck featuring orange cushioned chairs with a round side table. -

Sliding glass doors lead to the primary suite. -

Open patio with cushioned seating over concrete flooring. -

Foyer with a black front door and a wooden bench topped with a large artwork. -

A French door from the foyer opens into the home office. -

Home office featuring a wooden desk, shelving unit, and louvered windows allowing in natural light. -

Foyer view as seen from within the home office. -

Great room featuring a gray sofa and a cathedral ceiling fitted with recessed lights. -

The great room integrates a fireplace along with a dark wooden lounge chair. -

The great room flows effortlessly into the dining area and kitchen. -

Staircase beside the dining room provides access to the basement and upper bedrooms. -

The eat-in kitchen is brightened by recessed lights and features a French door opening onto a deck. -

Dining area featuring a rustic table with contrasting black and white chairs on a patterned rug. -

The kitchen features sleek cabinetry, marble countertops, and a breakfast island. -

The kitchen includes a built-in cooktop along with white appliances. -

The kitchen is finished with a porcelain sink located beneath a white-framed window. -

The breakfast island is complemented by round bar stools and a linear chandelier. -

The laundry room includes a linen closet, front-load washer and dryer, and green overhead cabinets. -

Primary bedroom showcasing a cozy lounge chair, wingback bed, and attractive round wall art on stark white walls. -

Primary bedroom with a private deck accessed through sliding glass doors. -

The primary bedroom is completed with a wall-mounted TV and light wood dresser. -

Primary bathroom furnished with a green vanity, freestanding tub, walk-in shower, and a full-length mirror. -

The dual sink vanity is adorned with arched mirrors and a drum sconce. -

Walk-in shower equipped with tiled walls, a wooden seat, framed transom, and chrome fixtures. -

The primary bathroom features a large tasseled rug and a wooden ladder to double as a towel rack.
This two-story transitional residence showcases a modern exterior detailed with stone and stucco surfaces, sloping rooflines, and various windows that allow ample natural light to seep inside.
As you step inside, you will find a home office tucked behind a stylish French door. The grand great room features a fireplace and expansive windows, ensuring a well-lit and airy feel. The great room integrates seamlessly with the dining area and kitchen, which boasts a walk-in pantry and a central island. From the dining area, sliding doors extend the living space onto a spacious deck.
On the upper floor, you’ll discover four bedrooms plus a convenient centrally located laundry room. Three of the bedrooms utilize a shared bathroom, while the primary suite enjoys a luxurious five-fixture bath and its own private deck.
Expand your living area by finishing the lower level, which can create an additional bedroom, a full bathroom, a game room, a family room, along with plentiful storage spaces.
Plan 61386UT
 Skip to content
Skip to content

