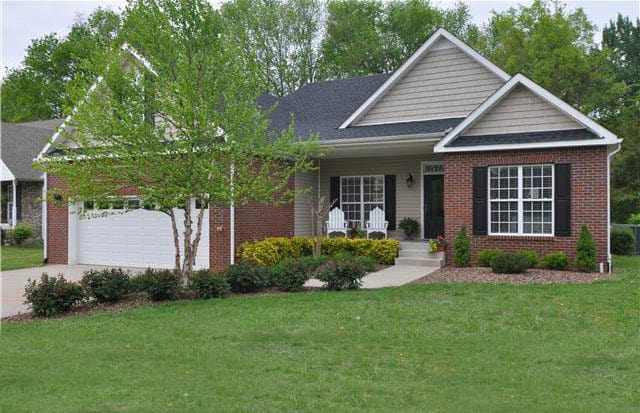
Key Features:
- Total Area: 1,614 sq. ft.
- Bedrooms: 3
- Bathrooms: 2
- Single Story Home
Take a look at the images and layout of The Pinebluff brick ranch, which features three bedrooms and all on one level. Here’s the layout:



This charming 3-bedroom ranch features stunning brickwork and stylish shuttered windows that add character to the home. It includes a front-entry garage, with convenient access leading into the utility room.
The welcoming covered porch opens into a foyer that leads to the formal dining area on the left and the expansive great room straight ahead. The dining space boasts a tray ceiling and decorative columns, while the great room features a cozy fireplace and a soaring cathedral ceiling. The kitchen is beautifully designed with a large serving bar and a cozy breakfast nook.
The primary bedroom is located in the left wing, offering privacy and includes two closets, as well as a luxurious ensuite bathroom with a garden tub and dual sinks.
On the opposite side of the home, you’ll find two additional bedrooms that share a centrally positioned hall bath with the communal living areas. The front bedroom can easily double as a study, and there’s also a bonus room above the garage that presents an excellent opportunity for expansion in the future.
House Plan # W-GOO-1036
 Skip to content
Skip to content

