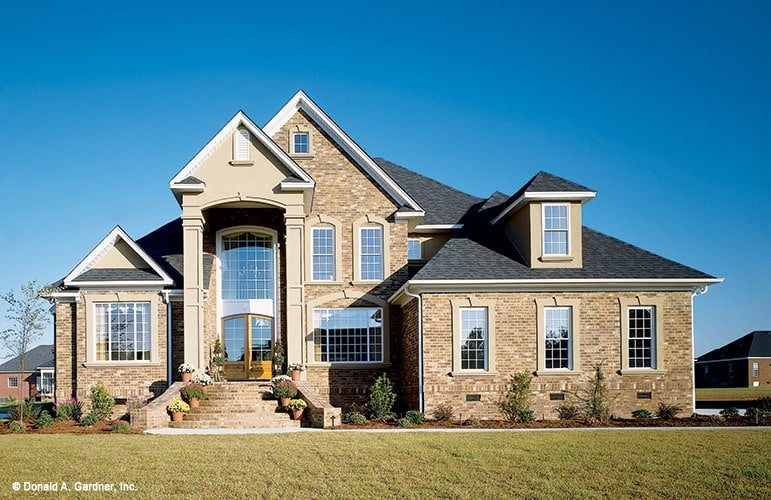
Home Details:
- Living Area: 2,869 Sq. Ft.
- Number of Bedrooms: 4
- Number of Bathrooms: 3.5
- Number of Floors: 2
Welcome to the design and layout of the two-story, four-bedroom Montpelier home. Below you can see the floor plan:



A stunning entrance is framed by elegant square columns, clerestory windows, and a gracefully arched gable, creating a warm invitation to this two-story European-style residence.
Inside, the elegance continues with several bay windows, cozy fireplaces, and soaring ceilings that rise two stories high. The foyer is flanked by formal living and dining areas. At the back of the house, the family room connects seamlessly to the kitchen and breakfast nook, forming a perfect space for gathering.
In the primary bedroom, you’ll find a cozy sitting area adorned with bay windows, alongside a luxurious bathroom and a generous walk-in closet. A secondary bedroom on the right side comes with its own full bath, making it suitable for use as a private office as well.
On the upper floor, you’ll discover two additional family bedrooms that share a full bathroom complete with double sinks and a tub/shower combo. Centrally situated, a bonus room makes it an ideal space for recreation.
Home Plan # W-483
 Skip to content
Skip to content

