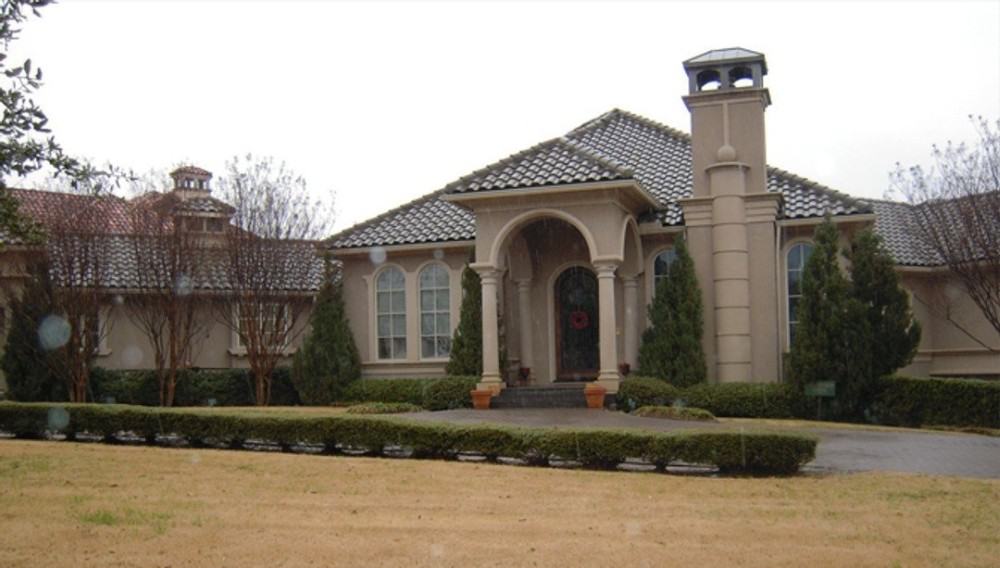
Specifications:
- Square Footage: 5,610
- Number of Bedrooms: 4
- Number of Bathrooms: 5
- Number of Stories: 1
- Garage Capacity: 3
Here’s a look at this charming single-story Mediterranean home, featuring four bedrooms. Below is the floor plan:




This Mediterranean-style home stands out with its appealing clay tile roofing, stucco finish, ornate arches, and decorative cupolas that enhance its character.
The inviting covered front porch leads to a foyer positioned between the formal dining and living areas. Ahead, the family room facilitates socializing and connects seamlessly to the breakfast nook and kitchen. A cozy corner fireplace creates a welcoming atmosphere, while French doors extend the living area to a covered veranda featuring a summer kitchen. An additional set of French doors off the butlery opens up to a lovely courtyard.
The master suite is situated on the right side of the house, adjacent to a study. This luxurious retreat is equipped with its own fireplace, a lavish bathroom, and access to a veranda.
On the lower level, three additional bedrooms are available, along with a spacious game room that includes a wet bar.
A bonus room located above the garage completes this house plan, and it is supplemented by a storage closet and a full bathroom.
Home Plan: 015-1043
 Skip to content
Skip to content

