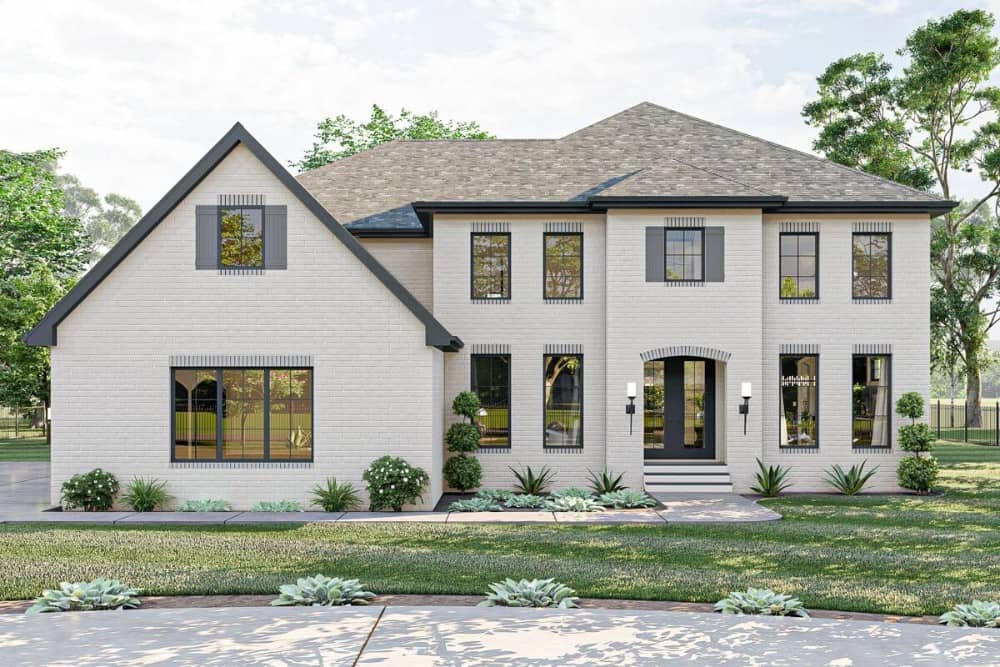
Details:
- Size: 4,094 Sq. Ft.
- Bedrooms: 5
- Bathrooms: 4.5
- Levels: 2
- Garage: 3 Cars
Take a look at the images and layout for this classic 5-bedroom two-story colonial-style residence. The floor plan outline is as follows:



-

Front view of the two-story 5-bedroom colonial home. -

Right side view of the two-story 5-bedroom colonial home. -

Left side view of the two-story 5-bedroom colonial home. -

Back view of the two-story colonial home. -

Entryway with a tall ceiling, complete wainscoting, cushioned bench, and a round marble table. -

Cozy living room featuring green wainscoting, a white chaise lounge, and a baby grand piano under an elegant chandelier. -

Dining area with black walls, an intricate ceiling, and a marble dining table accompanied by ghost chairs. -

Spacious great room equipped with a blue sofa, tufted chairs, brass tables, and a fireplace topped with a TV. -

Kitchen featuring white cabinets, slate-colored appliances, and a breakfast island with modern bar stools. -

Breakfast nook highlighted by a chic drum pendant and a round dining set on a modern area rug. -

Luxury primary bedroom with a leather bed, cushioned chairs, and a chic chandelier hanging from the tray ceiling. -

Luxurious primary bathroom featuring dual sinks, a walk-in shower, and a freestanding tub adorned with brass fixtures.
This classic 5-bedroom home features a brick exterior and a symmetrical design typical of the colonial style. It boasts a spacious 3-car garage accessible through a mudroom.
A covered entrance leads you into a grand two-story foyer situated between the living and dining rooms. The open floor plan merges the great room, kitchen, and dinette area. A fireplace creates a cozy atmosphere in the expansive great room, complemented by a large island that serves as a functional centerpiece in the kitchen. Folding doors from the dining area help connect the indoor space with the exterior.
The main level houses the primary suite for easy access. This suite includes a tray ceiling, a luxurious 5-fixture bath, a generous walk-in closet, and private entry to the back patio.
On the second floor, four additional bedrooms are strategically placed throughout the layout. A family room shares a hallway bathroom with the fifth bedroom. Bedrooms 2 and 3 are joined by a Jack and Jill bathroom, while bedroom 4 has its own separate full bath.
House Plan Number 623039DJ
 Skip to content
Skip to content

