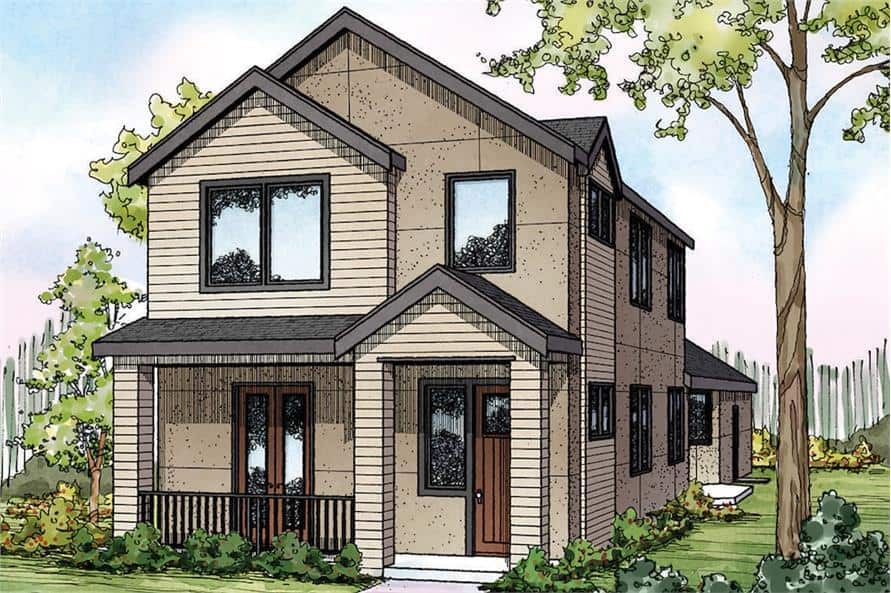
House Features:
- Square Footage: 2,057
- Bedrooms: 3
- Bathrooms: 2.5
- Stories: 1.5
- Garage Capacity: 2
Explore the images and layout of this charming contemporary two-story home with three bedrooms. Below is the floor plan:





-

Front view showcasing taupe siding and a welcoming covered porch with a wooden front door. -

The foyer showcases a stairway with carpet, a coat rack, and sleek black console tables. -

An open layout showcasing the living area, dining section, and kitchen illuminated by cozy pendant lights. -

The living room includes a glass fireplace, stylish armchairs, and a gray wall-mounted TV. -

The kitchen is equipped with wood cabinetry and stainless steel appliances, along with a breakfast island featuring round bar stools. -

The dining area is stylishly arranged with gray upholstered chairs and a round dining table on a plush rug. -

The study is decorated with a black console table, tufted seats, and a French door leading to the covered porch. -

The loft features a round table with matching stools, set over a carpeted floor. -

The loft area incorporates a ceiling fan, cozy beige seating, and a TV mounted on the wall. -

The primary bedroom features a black tufted bed, stylish ottomans, and gray walls with decorative accents.
A blend of different materials gives this two-story home a modern touch, while its width of 21 feet makes it ideal for narrow lot placements.
A charming covered entry leads into the foyer, where a staircase invites you to the upper floor bedrooms. The living room flows directly into the dining area and kitchen, making it perfect for entertaining guests. A cozy fireplace adds warmth, while a generous kitchen island provides additional seating space.
The primary suite is situated at the back of the house, offering privacy with its ensuite bathroom featuring four fixtures and a walk-in closet. A conveniently located utility room connects to the garage at the rear.
On the upper level, you’ll find two additional bedrooms sharing a centrally located bathroom. They are separated by a spacious loft that overlooks the foyer below.
This is Plan #108-1898.
 Skip to content
Skip to content

