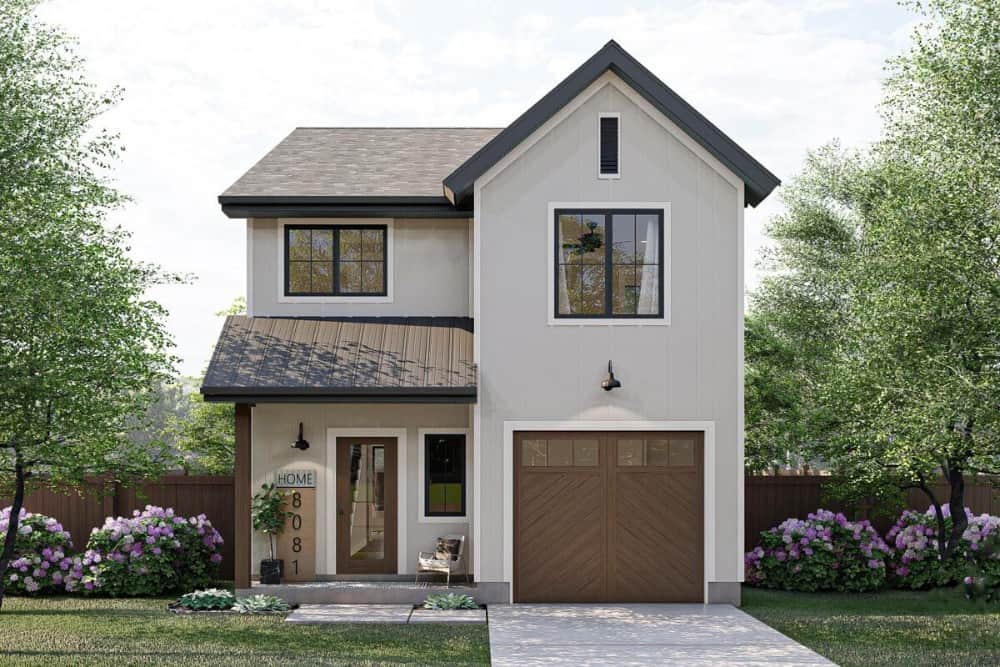
Key Features:
- Living Area: 1,464 sq. ft.
- Bedrooms: 3
- Bathrooms: 2.5
- Number of Stories: 2
- Garage: 1 space
Introducing visuals and details for a charming two-story country-style cottage featuring three bedrooms. Here’s the layout of the house:




-

Front view showcasing board and batten siding, a single garage, and a covered entry with a metal awning.
-

Back view showcasing a concrete patio furnished with gray cushioned armchairs and a marble coffee table.
-

Covered entryway featuring a cushioned chair, a striped rug, and a glass front door.
-

Warm living room featuring a beige sectional sofa, round coffee table, and a glassed fireplace with a TV above it.
-

The kitchen features white and gray cabinetry, slate appliances, and a breakfast island with contemporary stools.
-

Dining space featuring patterned wingback chairs and a marble dining table illuminated by a modern chandelier.
-

The primary bedroom includes a light wood bed, wooden armchair, and a spacious window adorned with sheer curtains.
-

This room features built-in shelves, sliding windows, and a comfy platform bed embellished with framed artwork.
-

The nursery features a rocking chair, a circular ottoman, and a wooden crib.
This two-story cottage is characterized by its charming country design, featuring board and batten siding, dark wood accents, and a distinctive metal roof that crowns the welcoming covered entryway.
Upon entering, a hallway leads you to a spacious open-plan living area comprising the great room, dining area, and kitchen. A cozy fireplace, flanked by bookshelves, creates a warm atmosphere, while sliding doors from the dining area allow access to a breezy patio perfect for entertaining guests.
The kitchen includes a pantry and a preparation island equipped with double sinks, a dishwasher, and an eating bar ideal for informal dining.
Upstairs, you’ll find all three bedrooms. The primary bedroom features a walk-in closet and an ensuite full bath, while the other two bedrooms share a conveniently located bathroom. A laundry room is also situated on this upper level for added ease.
Plan Reference: 623043DJ
 Skip to content
Skip to content

