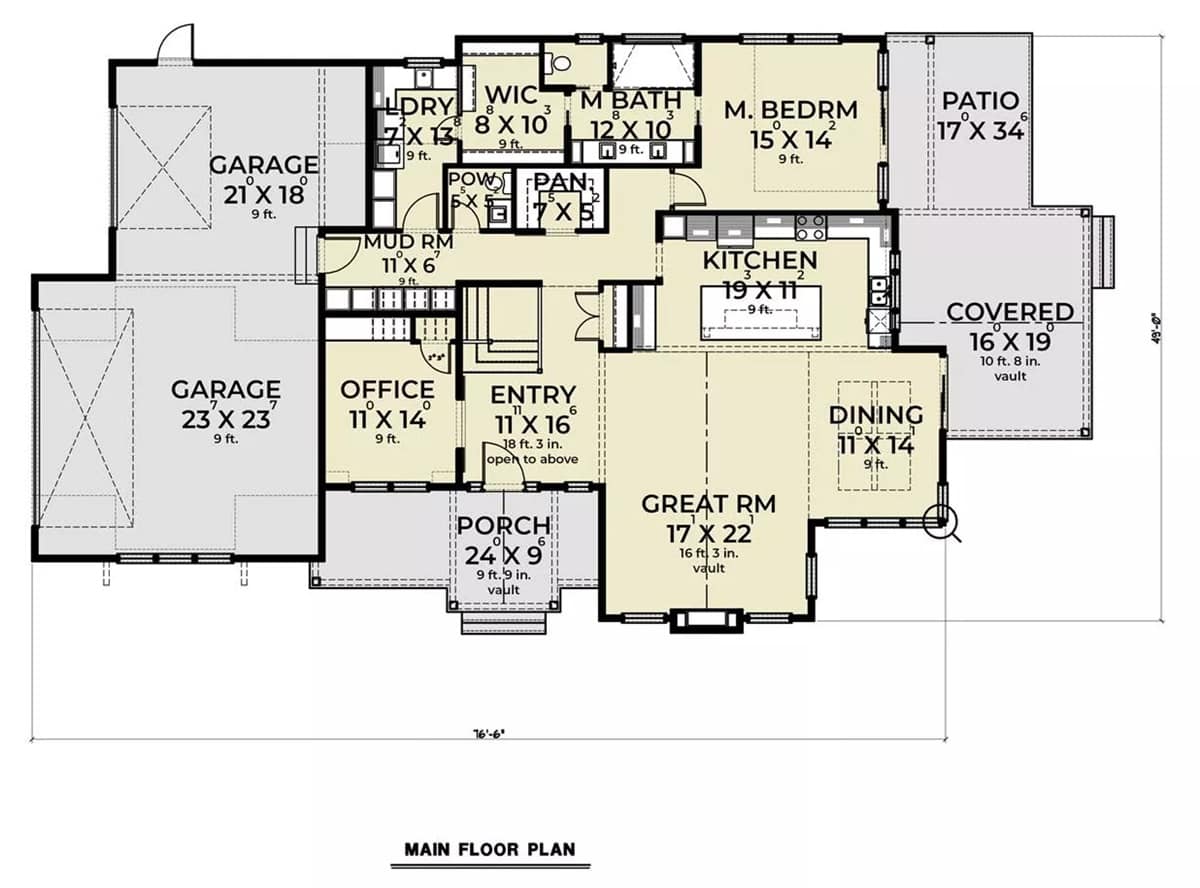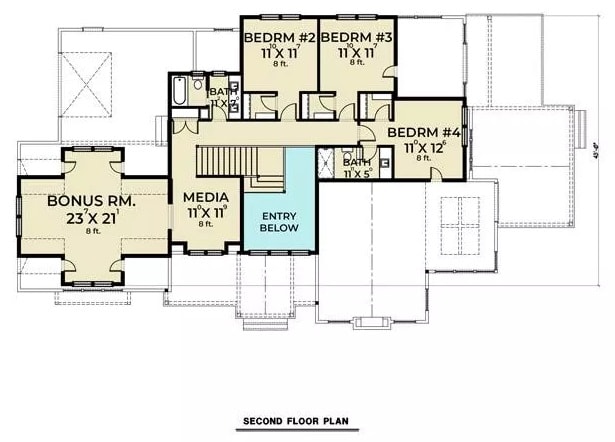
Specifications
- Square Footage: 3,514
- Bedrooms: 4
- Bathrooms: 1.5
- Stories: 2
- Garage: 3-car
Floor Plan


Gallery















Overview
This two-story modern farmhouse boasts a mix of vertical and horizontal siding, charming brick details, metal awnings, and an inviting front porch framed by timber posts and beams, delivering striking curb appeal. It features a convenient 3-car garage with a side entrance, leading into a mudroom.
Upon entering, you’re welcomed by a grand foyer that sits between a home office and an open-concept living area, integrating the great room, dining space, and kitchen. The great room showcases a fireplace and a splendid vaulted ceiling, with sliding glass doors extending from the tray dining area to a covered patio.
The primary suite is thoughtfully positioned at the back of the house, offering direct access to the patio, a luxurious 4-fixture bathroom, and a walk-in closet that conveniently connects to the laundry room.
On the upper level, there are three additional bedrooms, a media room, and a generous bonus room perfect for recreational use.
Pin It!

House Designers Plan THD-8708
 Skip to content
Skip to content



