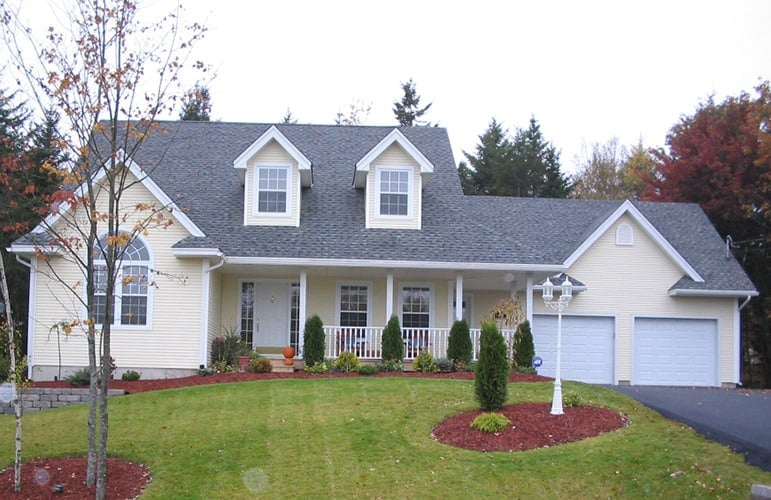
Home Details:
- Area: 1,823 sq. ft.
- Bedrooms: 3
- Bathrooms: 2.5
- Levels: 1.5
Explore the charming photos and layout for The Halifax home, designed with a country style and featuring three bedrooms. Below is the floor plan:



The Halifax home, a two-story design, embodies a rural charm with its horizontal siding, prominent gables, and an inviting front porch adorned with twin dormers.
Upon entering, you’ll find a spacious area that integrates the great room, kitchen, and breakfast nook seamlessly. A cozy fireplace adds warmth, and sliding doors open up to a generous deck and a screened porch for entertaining. The kitchen is well-equipped with generous counter space and a peninsula featuring a raised bar for casual dining. The adjacent dining room is ideal for hosting special gatherings.
The primary bedroom is conveniently located on the main floor, featuring a luxurious ensuite with five fixtures, a walk-in closet, and a vaulted ceiling that enhances the sense of space.
On the upper level, two additional bedrooms are available. These rooms share a full bathroom and are connected by a curved balcony that overlooks the great room below.
Home Plan # W-349
 Skip to content
Skip to content

