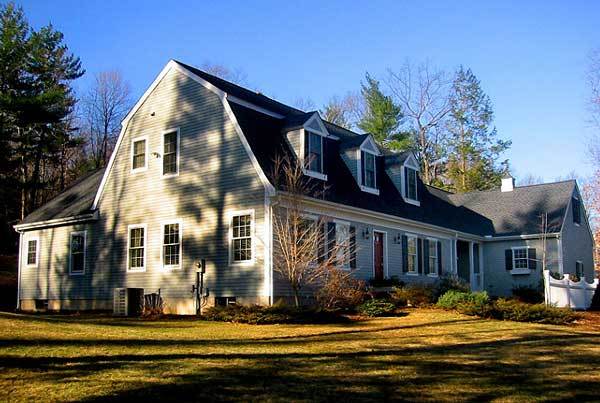
Overview:
- Size: 2,848 sq. ft.
- Bedrooms: 4
- Bathrooms: 3.5
- Floors: 2
- Garage Capacity: 2
Explore the images and layout of this two-story 4-bedroom Cape Cod residence. Below is the floor plan:




This two-story Cape Cod home is enhanced with horizontal siding, delightful dormers, and an eye-catching gambrel roof.
Multiple entrances are featured throughout the home. A covered front porch leads directly into the kitchen, while the large double garage allows access to a utility area, providing another route to the back of the house. Entering through the main door takes you into a foyer that grants impressive views of the common living and family areas, flanked by a formal dining room on one side and a versatile library/living room on the other.
The family room, located ahead, is cozy with its fireplace and offers access to a screened porch. This leads seamlessly into the bayed breakfast area and the chef-inspired kitchen.
The primary bedroom is strategically positioned at the back of the living room, complete with an upscale bathroom and a walk-in closet.
On the upper floor, you will discover three additional bedrooms along with a space intended for a future recreational room located above the garage.
Plan 32549WP
 Skip to content
Skip to content



