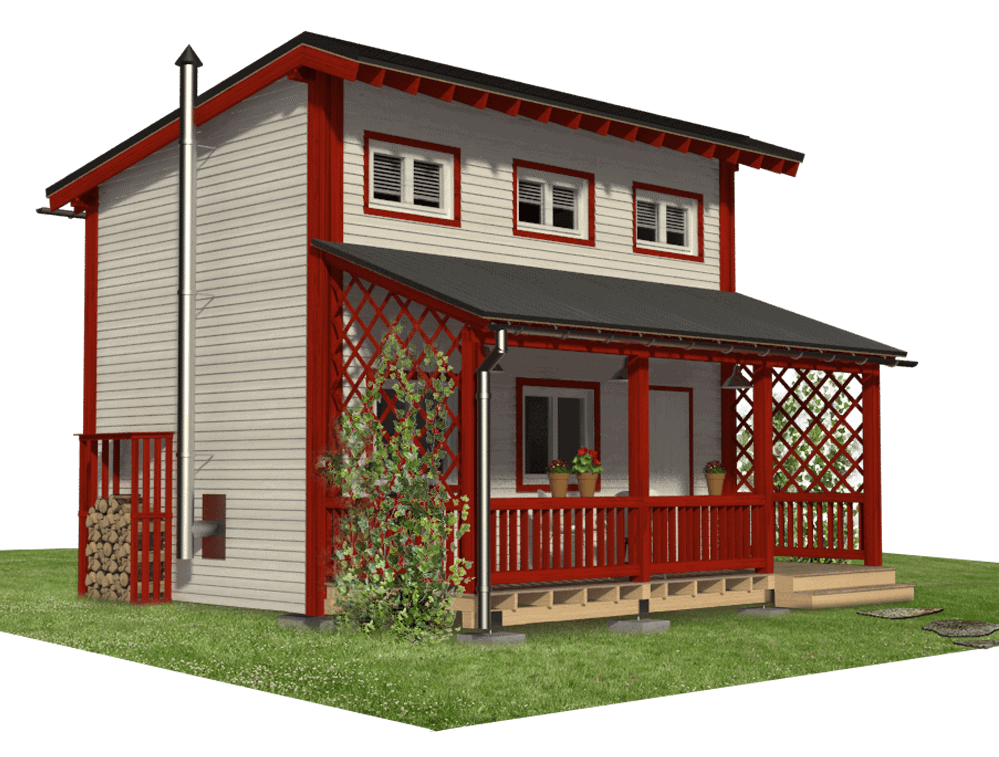
Details:
- Area: 445 Sq. Ft.
- Number of Bedrooms: 1
- Number of Bathrooms: 1
- Stories: 2
Explore the photos and layout for a charming two-story 1-bedroom budget cottage located in Brooklyn. Here’s the floor plan:




This Brooklyn cottage features sloped roofs and stylish horizontal wood siding, enhanced with redwood trim and visible rafters. It showcases a straightforward yet practical floor plan ideal for budget-conscious individuals.
The entrance is through a covered front porch that leads into a hallway with storage and a laundry closet. This opens up to a spacious area where the living room, dining area, and kitchenette are seamlessly connected. A wood stove provides a cozy atmosphere, while large windows let in natural light and beautiful views. The main level is completed with a generous bathroom that has a sink, toilet, and shower.
The upper floor is dedicated to the bedroom, which features a storage closet along one wall and a comfortable sitting area by the window.
 Skip to content
Skip to content



