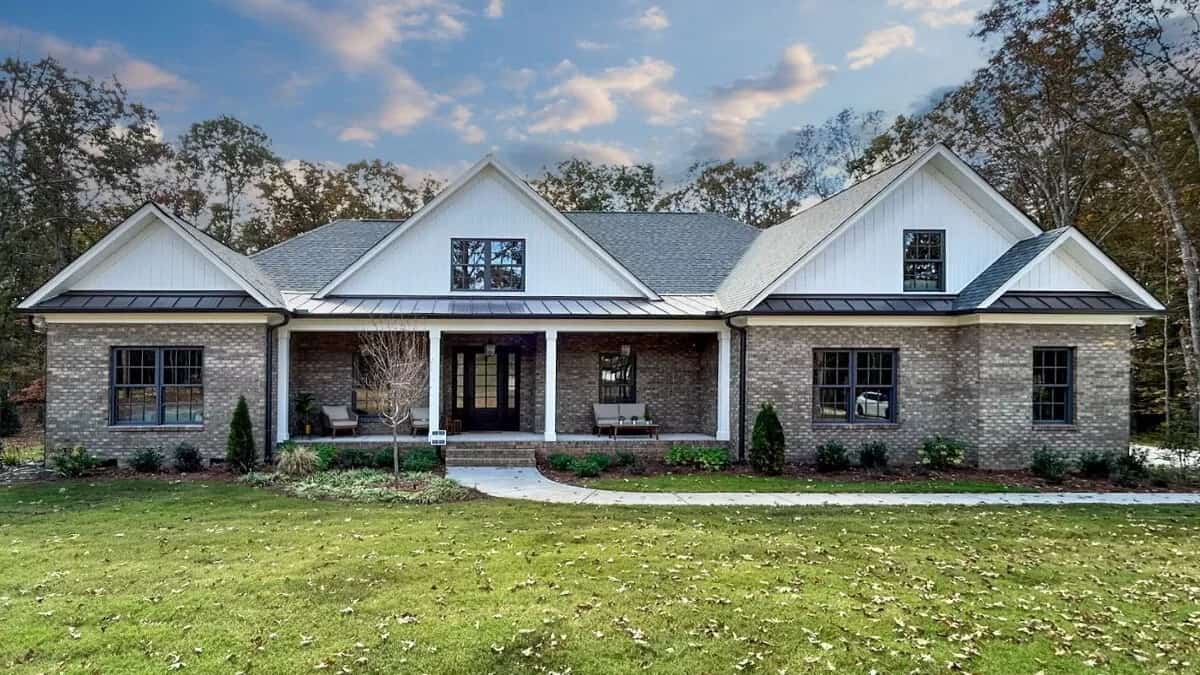
Specifications
- Square Footage: 2,471
- Bedrooms: 3
- Bathrooms: 2.5
- Single Story
- Garage Capacity: 2 cars
The Floor Plan


Photos












Details
This 3-bedroom modern farmhouse features a brick exterior, metal roof accents, and several gables, topped off with a welcoming front porch adorned with decorative columns. It includes a two-car garage, and there’s a bonus room above that is ideal for future expansion.
Upon entering, the foyer leads into the inviting family room, which is enhanced by a cozy fireplace. The vaulted ceiling with exposed beams adds character while sliding glass doors at the back create a fluid connection to outdoor living.
The adjacent kitchen is perfect for chefs, equipped with a spacious pantry and a multifunctional island that includes double sinks, a dishwasher, and a snack bar for casual dining. The bright dining room offers beautiful views of the backyard.
The primary bedroom is conveniently located behind the garage and next to the utility room. It features a well-appointed ensuite bathroom and a large walk-in closet.
On the opposite side of the house, there are two additional bedrooms along with a centrally located shared bathroom.
Pin It!

Architectural Designs Plan
11935LW
 Skip to content
Skip to content



