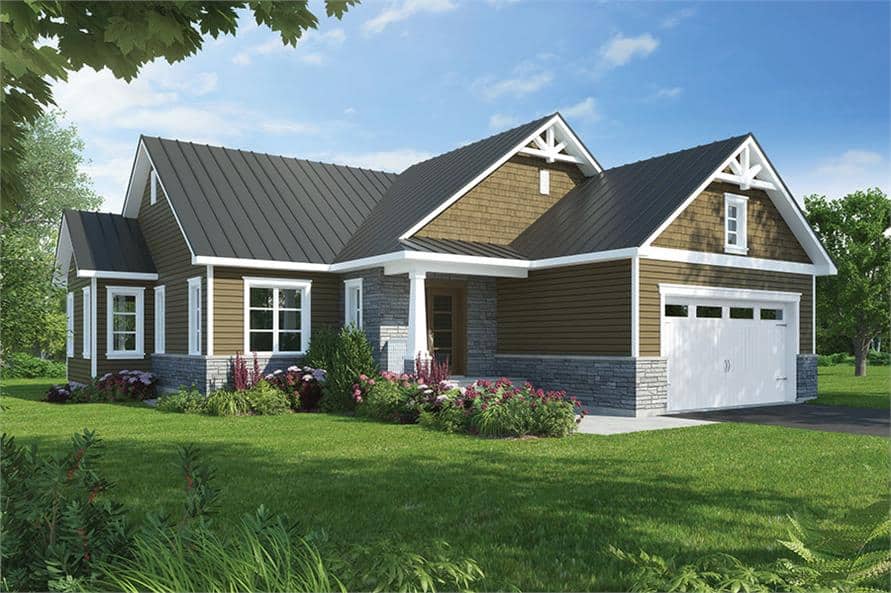Home Features:
- Square Footage: 1,513
- Bedrooms: 3
- Bathrooms: 1.5
- Levels: 1
- Garage: 2 Bay
Welcome to the visuals and layout of a lovely 3-bedroom craftsman-style single-story home. Below is the floor plan:



The blend of horizontal siding, stone accents, and cedar shakes gives this single-story craftsman home a stunning look.
The inviting front porch, supported by a single tapered column, leads you into the foyer with a closet for coats. This space transitions into an open-concept area that includes the living room, dining space, and kitchen. A fireplace adds warmth to the living room, and a prep island offers extra seating. A sliding glass door in the dining area allows for a graceful flow out to a sun deck, ideal for entertaining.
The three bedrooms are conveniently positioned on the right side of the house. They share a centrally located bathroom that features double sinks, a toilet, a bathtub, and a separate shower. Nearby, a utility room houses laundry appliances and grants direct access to the two-car garage.
House Plan # 126-1837
 Skip to content
Skip to content


