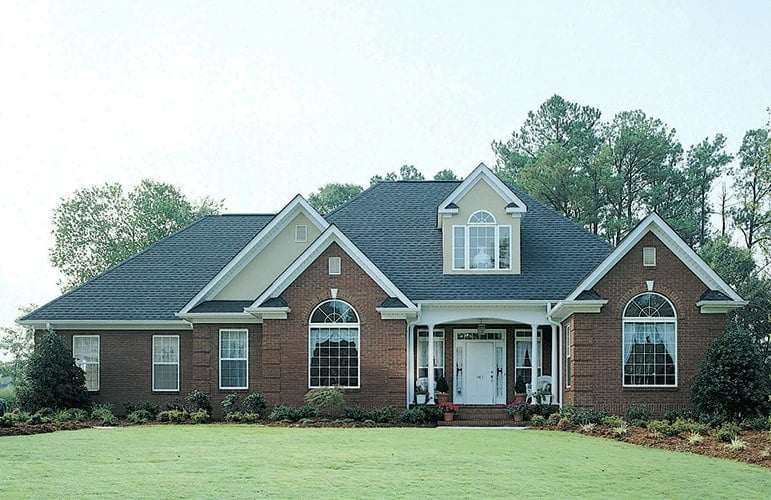
Details:
- Total Area: 1,452 Sq. Ft.
- Number of Bedrooms: 3
- Number of Bathrooms: 2
- Floors: 1
Here you will find images and details of the 3-bedroom, single-story Preston country home. Below is the layout of the house:


-

Front-left exterior view featuring gable rooftops, brick bases, Palladian windows, and a dormer above the entrance.
-

Front-right exterior view featuring shuttered windows, horizontal siding, and a side-loading detached garage in the back.
The 3-bedroom country home boasts hipped and gable roofs, complemented by a welcoming entryway framed with elegant columns.
A large dormer situated above the covered front porch brightens up the foyer, which leads into a cozy great room with a stunning cathedral ceiling. This space includes a fireplace flanked by glass doors that open to a generous back deck.
The kitchen, positioned adjacently, offers plenty of counter space and comes with a prep island featuring double sinks. It is conveniently located to serve the great room, cozy breakfast nook, and the formal dining area.
The primary bedroom enjoys privacy on the right side of the home. This room features a stylish tray ceiling, a spacious walk-in closet, and a luxurious 5-fixture ensuite bathroom. Across the home, two additional family bedrooms share a full bathroom.
A covered breezeway next to the rear deck connects the side-loading garage to the main living area.
House Plan # W-322
 Skip to content
Skip to content

