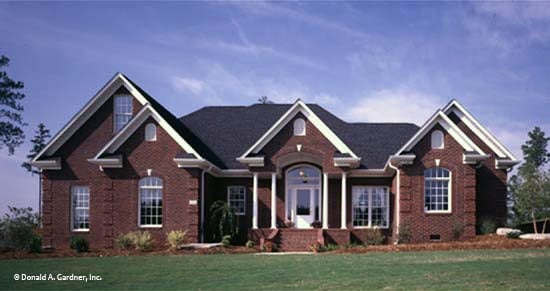
Home Specifications:
- Square Footage: 1,782
- Bedrooms: 3
- Bathrooms: 2
- Floors: 1
Explore the visuals and layout of this charming 3-bedroom, single-story The Holliston home. Below is the floor plan:



The Holliston home showcases a classic style with its red brick facade, various gables, decorative arches, and beautiful columns framing the entrance.
Inside, the great room, kitchen, and dining area are topped with an impressive 11-foot ceiling. A cozy fireplace enhances the inviting atmosphere, while an angled back door leads to a screened porch, perfect for entertaining guests.
The primary bedroom is located on the right side of the house and features a tray ceiling, a spacious walk-in closet, and a luxurious bathroom complete with double sinks and a garden tub.
Two additional family bedrooms are situated on the other side, sharing a hall bathroom with the main living area. A staircase in close proximity leads to the bonus room above the garage, which could be an excellent playroom for children.
 Skip to content
Skip to content

