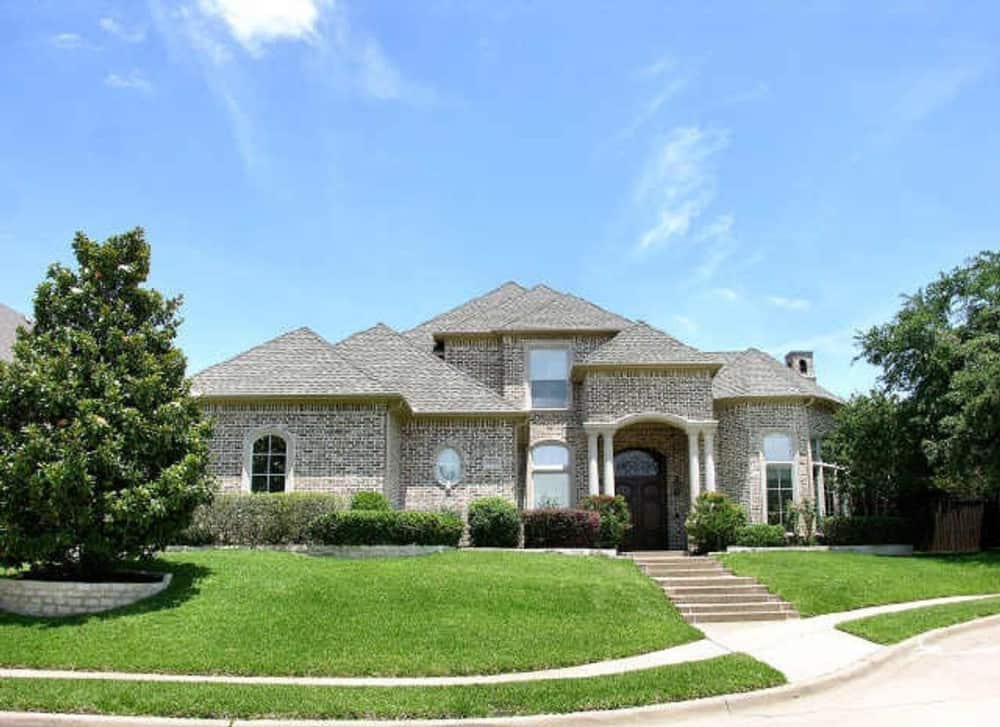“`html

Specifications:
- Square Feet: 4,153
- Bedrooms: 3
- Bathrooms: 4
- Floors: 2
- Garage Capacity: 3
Explore the images and details of a stunning 3-bedroom European-style home featuring two stories. Below is the floor plan:





-

Aerial view of the foyer featuring a beautifully curved staircase illuminated by a cozy chandelier. -

Elegant formal dining room featuring a dark wooden dining set, a luxurious chandelier, and a buffet table adorned with a large artwork. -

The kitchen features natural wood cabinets, granite countertops, a central island, and a peninsula equipped with a sink. -

Cozy breakfast nook featuring a candle chandelier, a round dining table, and tall windows allowing natural light to fill the space. -

The study showcases wood-paneled walls, built-in cabinets, a wooden desk, and a leather swivel chair. -

The primary bathroom offers a deep soaking tub highlighted with attractive blue mosaic tiles.
Featuring an impressive brick facade, this European-style house boasts a luxurious layout with spacious rooms, abundant outdoor areas, and extra bonus spaces ideal for future enhancements.
An inviting covered entrance leads into the foyer, where you’re welcomed by a grand curved staircase. This area is flanked by a formal dining space and a serene office behind French doors. The family room, complete with a fireplace and a wet bar, enhances the atmosphere for hosting guests. It seamlessly connects to the breakfast nook and kitchen, which is outfitted with generous counter space and a walk-in pantry.
The primary bedroom suite completes the main floor. It is conveniently located near the utility room, which provides access to a large dog run.
On the second floor, you’ll find two additional bedrooms. Bedroom 2 features its own private full bath, while Bedroom 3 shares a Hollywood bath with the bonus area.
Home Plan: 015-1039
“`
 Skip to content
Skip to content

