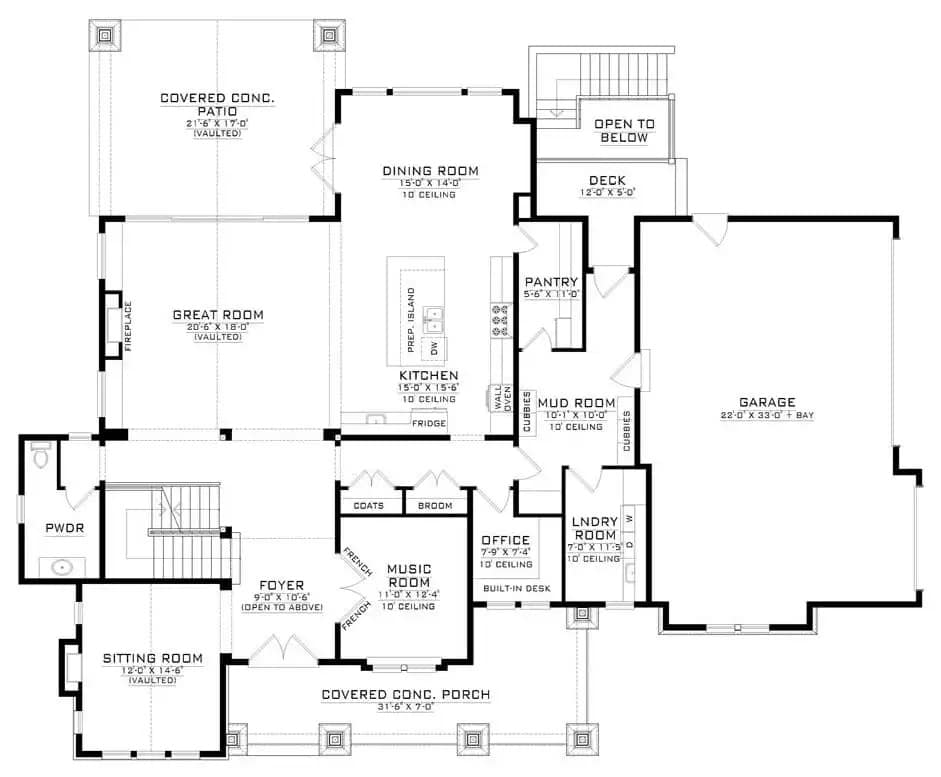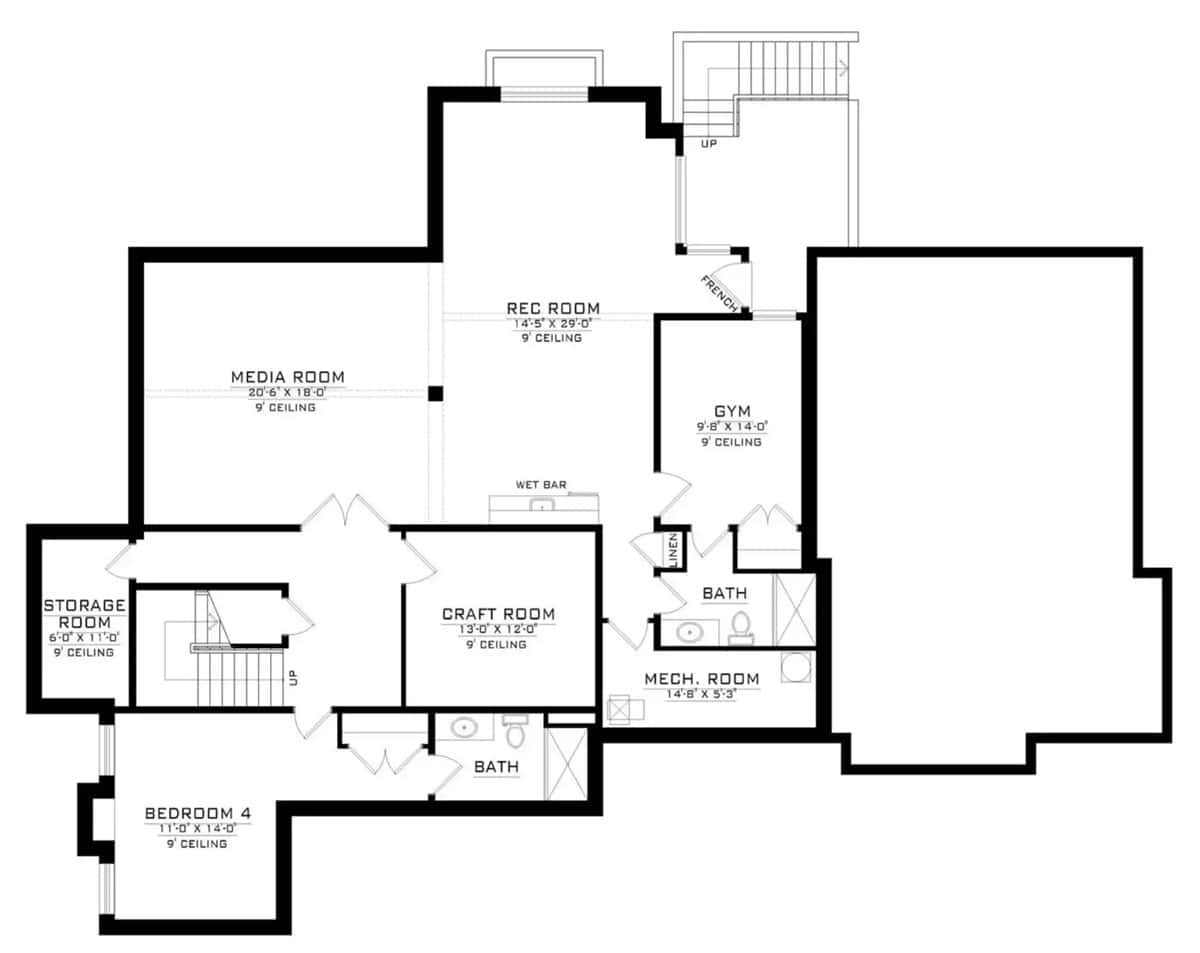
Specifications
- Size: 3,555 sq. ft.
- Bedrooms: 3
- Bathrooms: 2.5
- Levels: 2
- Garage Capacity: 3 vehicles
Floor Plan Overview







Gallery












Overview Description
This elegant two-story craftsman home features a delightful exterior with classic clapboard siding, cedar shake accents, stone decorations, and multiple gables decorated with trims and brackets. Its attractive front porch welcome you, and the 3-car garage situated to the side provides access through a convenient mudroom.
Once inside, the foyer is positioned between a sitting room and a music room. Proceed past the staircase to find a spacious open design uniting the vaulted great room, kitchen, and dining area. A cozy fireplace enhances the atmosphere, while back doors open to enhance indoor-outdoor living. The kitchen is designed with ample countertop space and a large pantry that connects directly to the mudroom, making it easy to bring in groceries.
On the upper floor, the three bedrooms are arranged along with a loft overlooking the foyer below. Two of the bedrooms share a Jack and Jill bathroom, while the primary suite features a luxurious bathroom, a large walk-in closet, a sunlit sitting area, and its own fireplace.
The basement includes an extra bedroom, a craft space, a media room, a gym, and a recreational area with a wet bar.
Pin It!

Design Plan by The House Designers: THD-7668
 Skip to content
Skip to content



