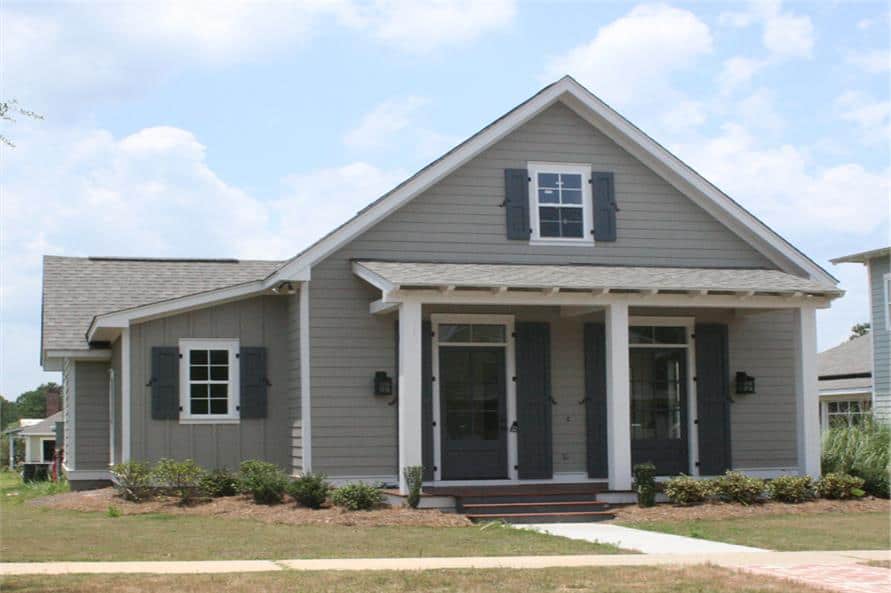
Overview:
- Total Area: 1,550 sq. ft.
- Number of Bedrooms: 3
- Number of Bathrooms: 2
- Levels: 1
- Garage Capacity: 2 cars
Welcome to the visual guide showcasing the layout and features of a charming single-story cottage-style home with three bedrooms. Here’s a look at the floor plan:

The exterior features vertical and horizontal siding, along with shuttered windows and visible rafter tails, giving this 3-bedroom cottage home great curb appeal.
As you enter, you are welcomed by a covered entry that leads to two front doors opening into a spacious great room. A fireplace adds warmth, while an 11-foot ceiling enhances the airy atmosphere. This great room flows effortlessly into the dining area and kitchen, where a beamed ceiling highlights the dining space and a prep island with a snack bar offers excellent functionality in the kitchen.
The three bedrooms are situated on the left side of the home. Two additional bedrooms are located at the front and share a bathroom. The primary bedroom is located at the back, providing privacy, and boasts a luxurious ensuite with five fixtures, along with a generous walk-in closet. A tray ceiling adds a touch of sophistication to the primary bedroom.
At the rear of the house, the double garage provides extra storage space, and a secondary door leads out to the back porch, making it a perfect spot for outdoor grilling.
Design Number: 142-1059
 Skip to content
Skip to content

