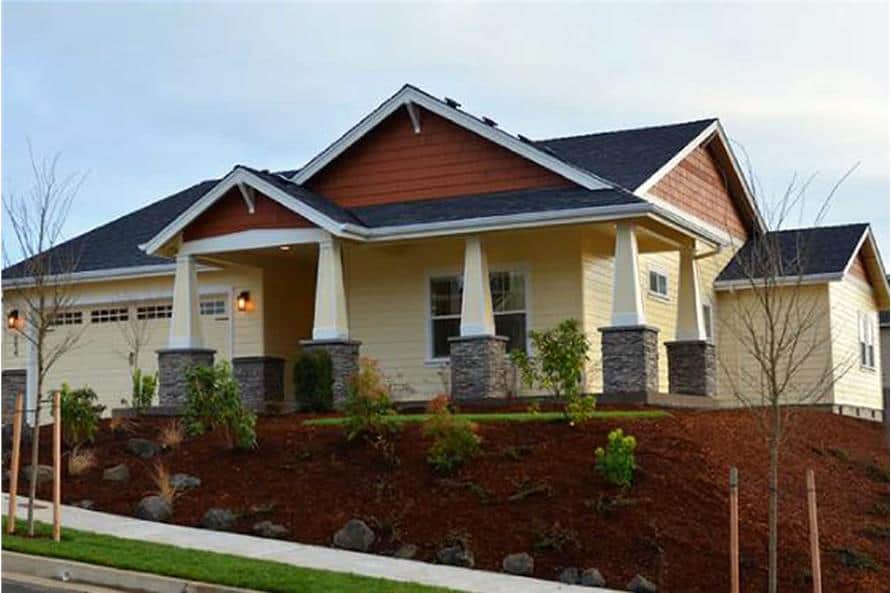
House Details:
- Living Area: 1,801 sq. ft.
- Bedrooms: 3
- Bathrooms: 2
- Single Story
- Garage Space: 2 vehicles
Explore the images and layout of this charming 3-bedroom single-story craftsman ranch. Below is the floor plan:




This stunning 3-bedroom ranch-style home embraces the craftsman design with its lovely stone and wooden siding, gabled roofs, and impressive tapered columns that frame the covered porch.
Upon entering, you find a charming foyer leading into a spacious open living area that combines the kitchen, dining area, and living room. A cozy corner fireplace adds a life-filled warmth and sliding doors from the dining room provide access to the rear patio for entertaining.
The kitchen is designed with plenty of countertop space and features a peninsula for casual dining. A utility room is conveniently located nearby, which leads directly to the double garage.
The three bedrooms are located on the right side of the house. The primary suite, located at the back for privacy, includes a walk-in closet and an ensuite bathroom with four fixtures. The two additional bedrooms located at the front share a full bathroom with the common living spaces.
Plan # 108-1959
 Skip to content
Skip to content

