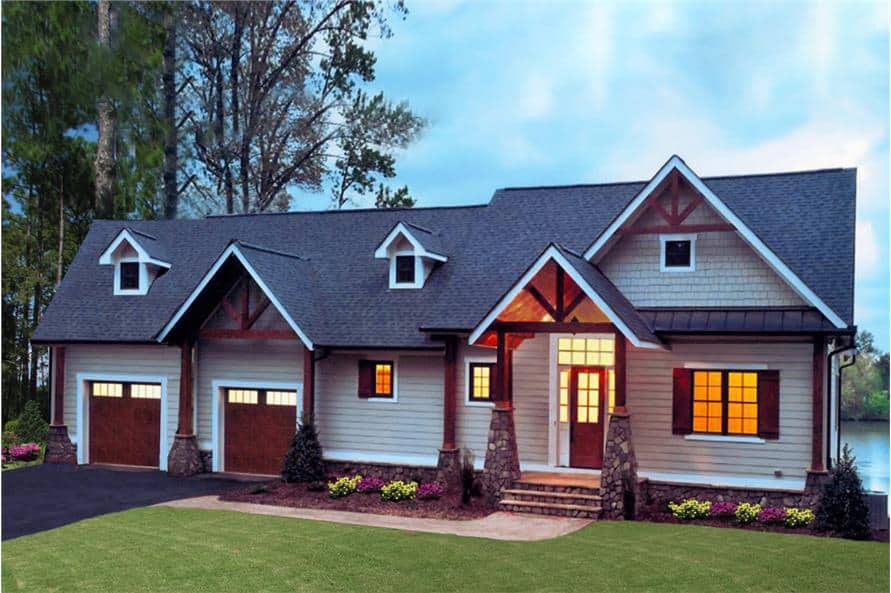
Key Features:
- Size: 2,532 Sq. Ft.
- Bedrooms: 3
- Bathrooms: 3
- Single Story: Yes
- Garage Capacity: 2
Explore images and the layout of this charming single-story cottage home featuring three bedrooms. Below is the detailed floor plan:
Purchase this plan


Purchase this plan
This charming single-story home showcases a cottage style, featuring horizontal siding, stone accents, cedar shake details, and decorative wooden trims along the gable rooflines.
Upon entering, the foyer opens into a vaulted, spacious layout where the kitchen, dining area, and living area come together. A cozy fireplace adds warmth to the living space, with doors on either side leading to a deck and screened porch. The kitchen is equipped with a corner pantry and a central island that includes double sinks and a snack bar for casual dining.
The main level comprises two bedrooms. The primary suite features a luxurious four-piece ensuite and access to the screened porch. The second bedroom serves as a flexible area, easily transforming into an office when needed, complete with full bath access and a walk-in closet.
On the lower level, you’ll discover another bedroom along with a generous social room and a large wet bar, perfect for entertaining guests.
Plan # 198-1013
 Skip to content
Skip to content

