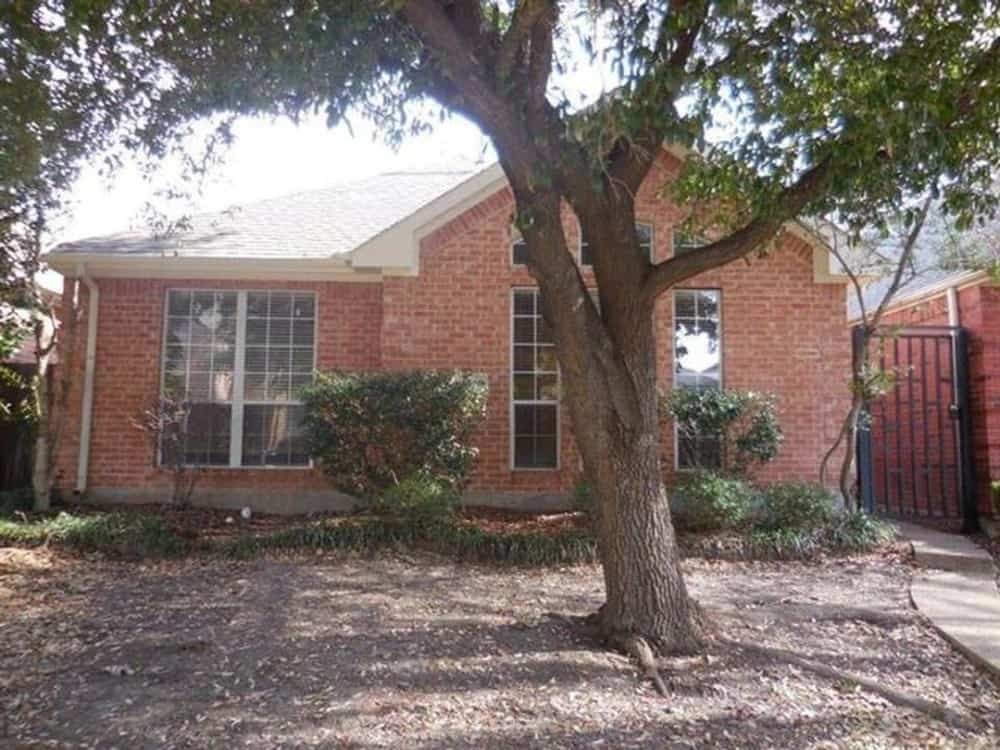
Details:
- Square Footage: 1,695
- Bedrooms: 2
- Bathrooms: 2
- Levels: 1
- Garage Capacity: 2
Introducing images and the layout of a classic single-story 2-bedroom bungalow. Below is the floor plan:





-

Family room featuring a vaulted ceiling, wooden floors, and a stone fireplace surrounded by built-in wooden cabinets.
-

Kitchen showcasing natural wood cabinets, stainless steel devices, and a decorative tile backsplash.
-

The kitchen features a peninsula with a dining bar and a corner pantry hidden behind a white door.
-

Dining room with limestone flooring, three windows, and a cozy chandelier hanging from the beige ceiling.
-

The study features beige textured walls, hardwood flooring, and a big window with roller blinds.
-

Primary bedroom featuring carpet flooring, a classic ceiling fan with warm lights, and beige walls with white moldings.
-

The garage features concrete flooring and an automatic open door, accommodating two cars easily.
This charming 2-bedroom bungalow boasts a classic style with its elegant brick facade, gable roof, and numerous large windows allowing abundant natural light throughout the home.
A side entrance leads into a welcoming family room centered around a cozy fireplace. The bright dining room is situated just beyond, adjacent to the kitchen, which features a corner pantry and a peninsula with an elevated dining bar ideal for informal dining.
A few steps further, you’ll find a peaceful study and a utility room equipped with laundry facilities and ample storage to keep everything tidy. A door next to it connects to the double garage, which offers additional storage options.
At the end of the hallway lies a second bedroom that shares a full bathroom with the main living area. The primary bedroom is located at the front of the house, complete with a luxurious ensuite bathroom and a generous walk-in closet.
Home Design: 015-1077
 Skip to content
Skip to content

