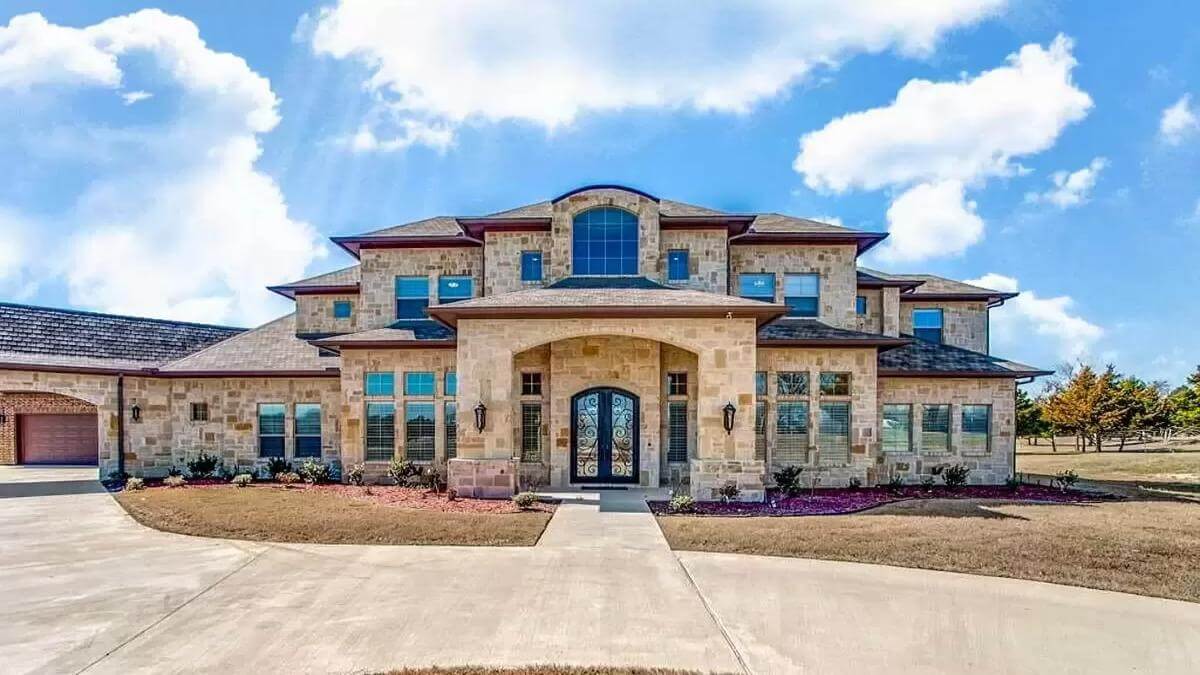Specifications
- Sq. Ft.: 7,138
- Bedrooms: 6
- Bathrooms: 5.5+
- Stories: 2
- Garage: 4
The Floor Plan


Photos






















Details
This 6-bedroom grand Hill country home boasts a luxurious facade with an attractive stone exterior, clay-tiled roofs, and an arched entry with a French front door adorned by intricate detailing. It includes two garages, each offering a comfortable parking space for two vehicles.
The elegance continues inside showcasing a spacious foyer with two sweeping curved staircases. It nestles between the formal living and dining rooms.
The family room, kitchen, and breakfast nook flow seamlessly in an open layout. A fireplace sets a nice focal point while a large wet bar enhances the entertainment.
The primary suite shares the right wing with the coffered study. It comes with its own fireplace and a lavish bath with massive his and her walk-in closets.
Across the home, you’ll find two more bedrooms, an exercise room, and a media room with a bar.
The upper level is occupied by three bedrooms and a game room that extends to a covered porch providing you with stunning backyard views.
Pin It!

Architectural Designs Plan 36548TX
 Skip to content
Skip to content

