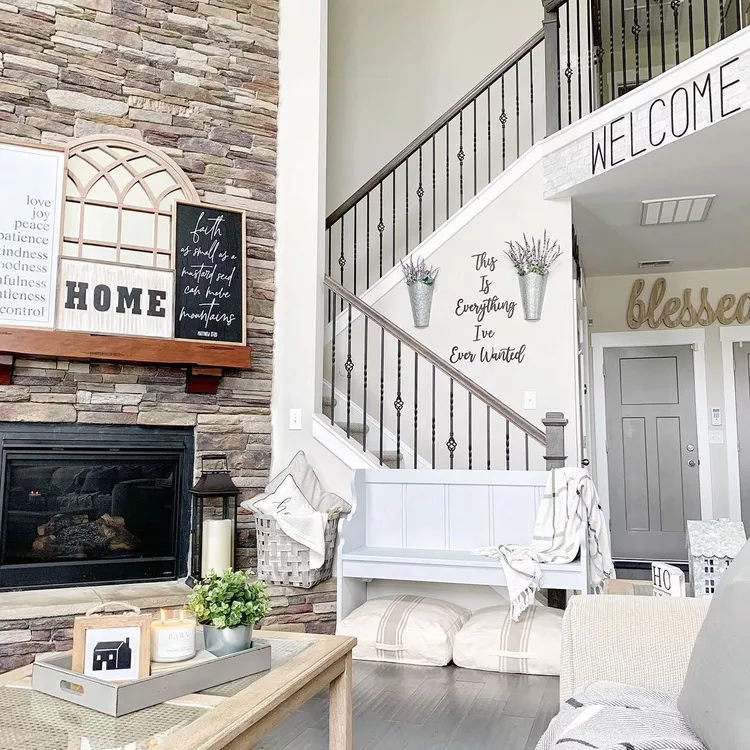In any home design, your stair railing should harmonize with your existing decor and furniture.
For farmhouse style homes, this means choosing railings that are either rustic for a classic look, or sleek and industrial if you prefer a modern farmhouse aesthetic.
To give you a clear idea of the possibilities, we’ve gathered 25 farmhouse rustic stair railing examples.
These are sure to spark your creativity and help you design the farmhouse entryway you’ve always envisioned.
Bring Interest with Subtle Geometric Shapes
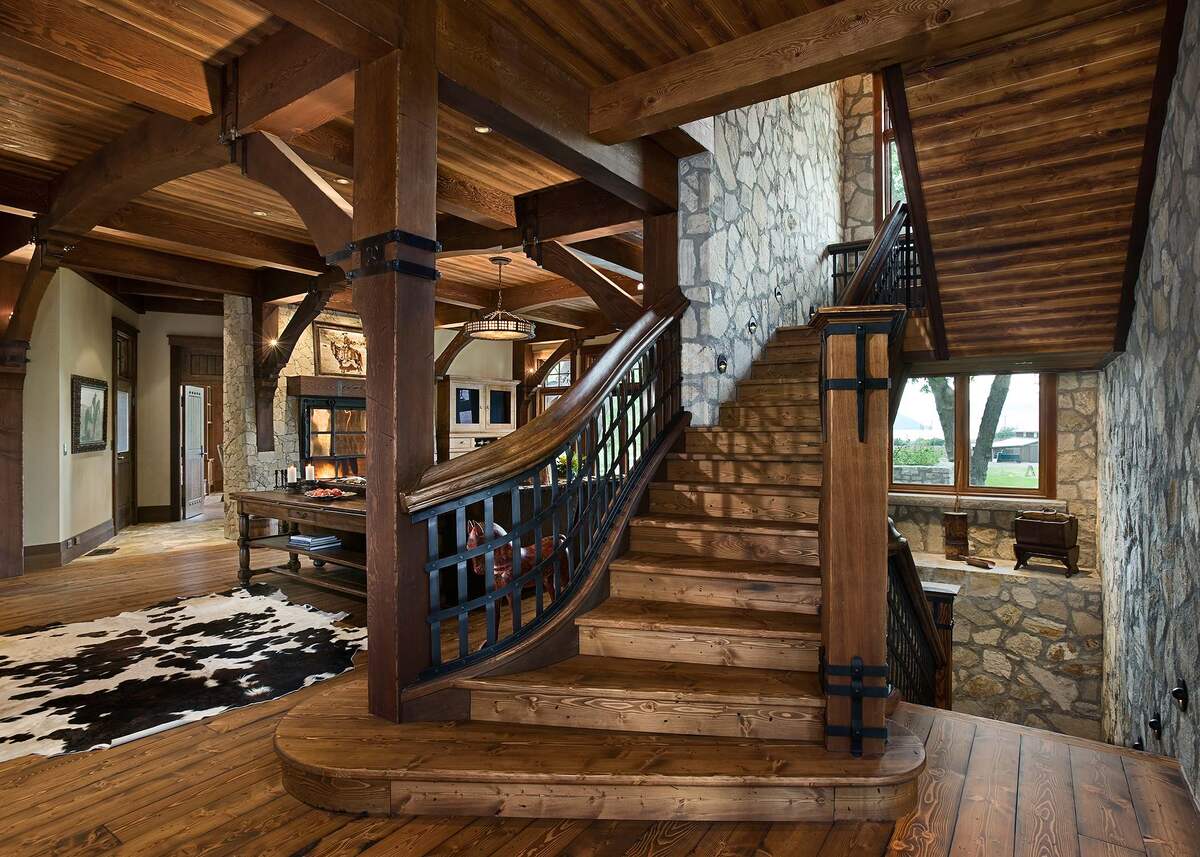
Wood and metal are a popular combo in farmhouse-style homes, and they are an excellent option when you want to incorporate some variety into your interiors.
The black metal railings display simple geometric shapes and add color to this design, while the wood contrasts nicely with the stone wall to complete the rustic farmhouse look.
Make a Statement with Reclaimed Wood
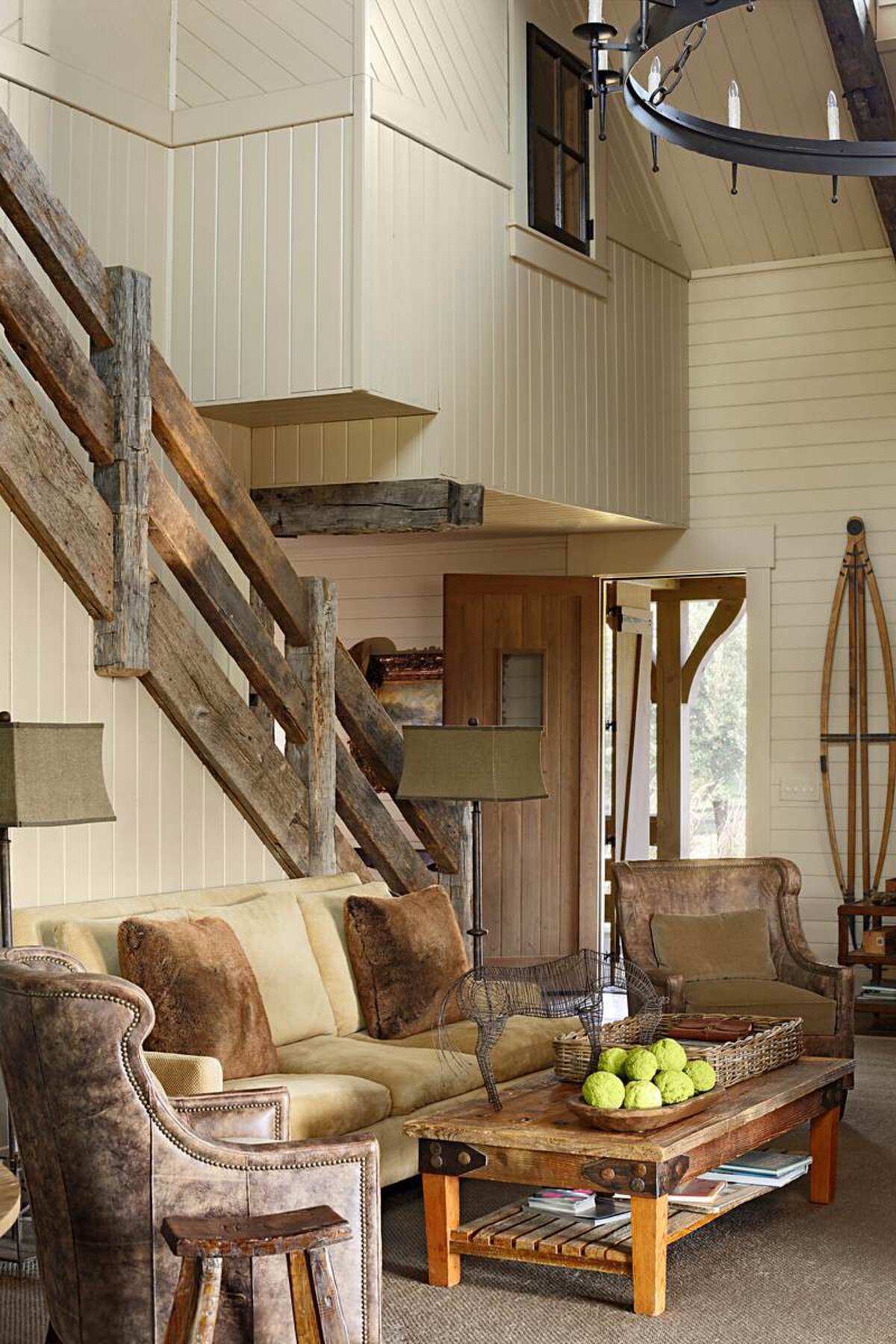
You don’t have to stress much when it comes to rustic farmhouse staircase railings; you can easily salvage timber from your barn and create an antique stair railing.
This staircase railing is made from reclaimed oak and alder wood, and its weathered look provides a subtle contrast against the white, old, knotty pine walls.
Remove the Dullness
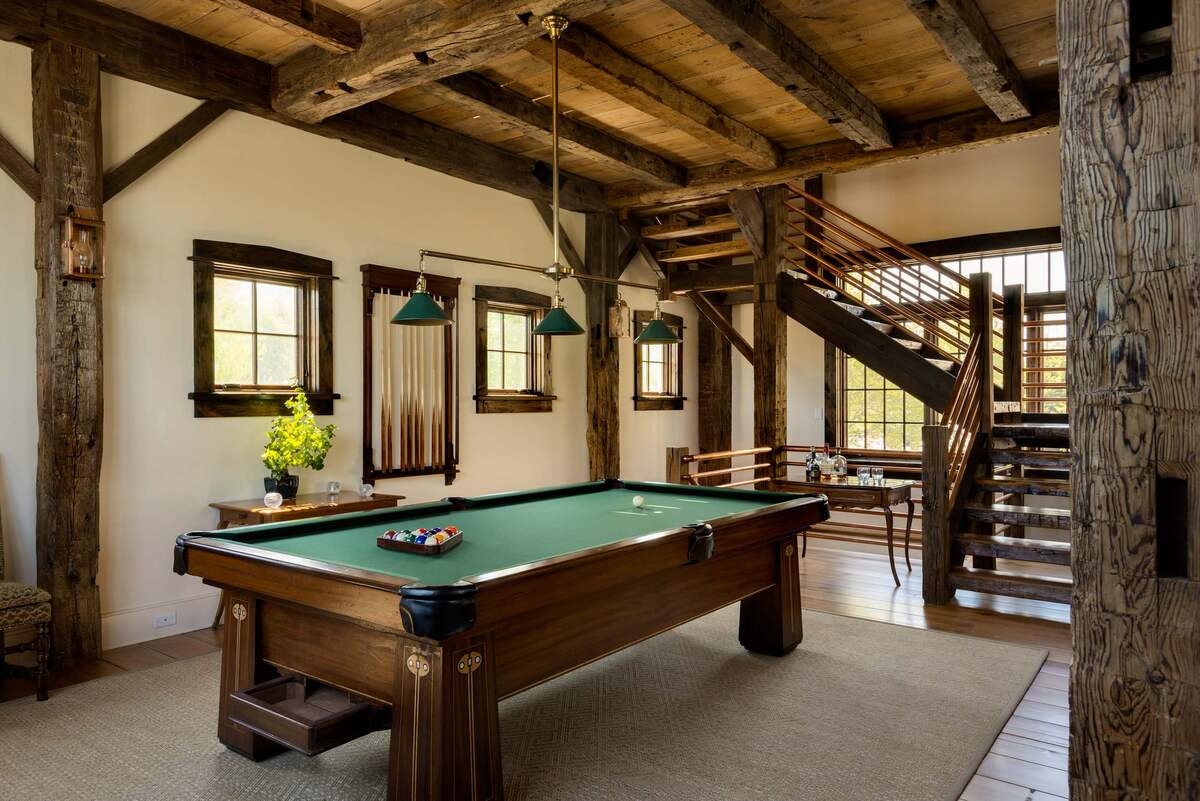
A stair railing with horizontal wooden slats is an excellent way of adding a contemporary feel to your farmhouse-style home.
This staircase railing uses sleek lines and a glossy finish to soften this ultra-rustic farmhouse-inspired home.
Go for Black and White
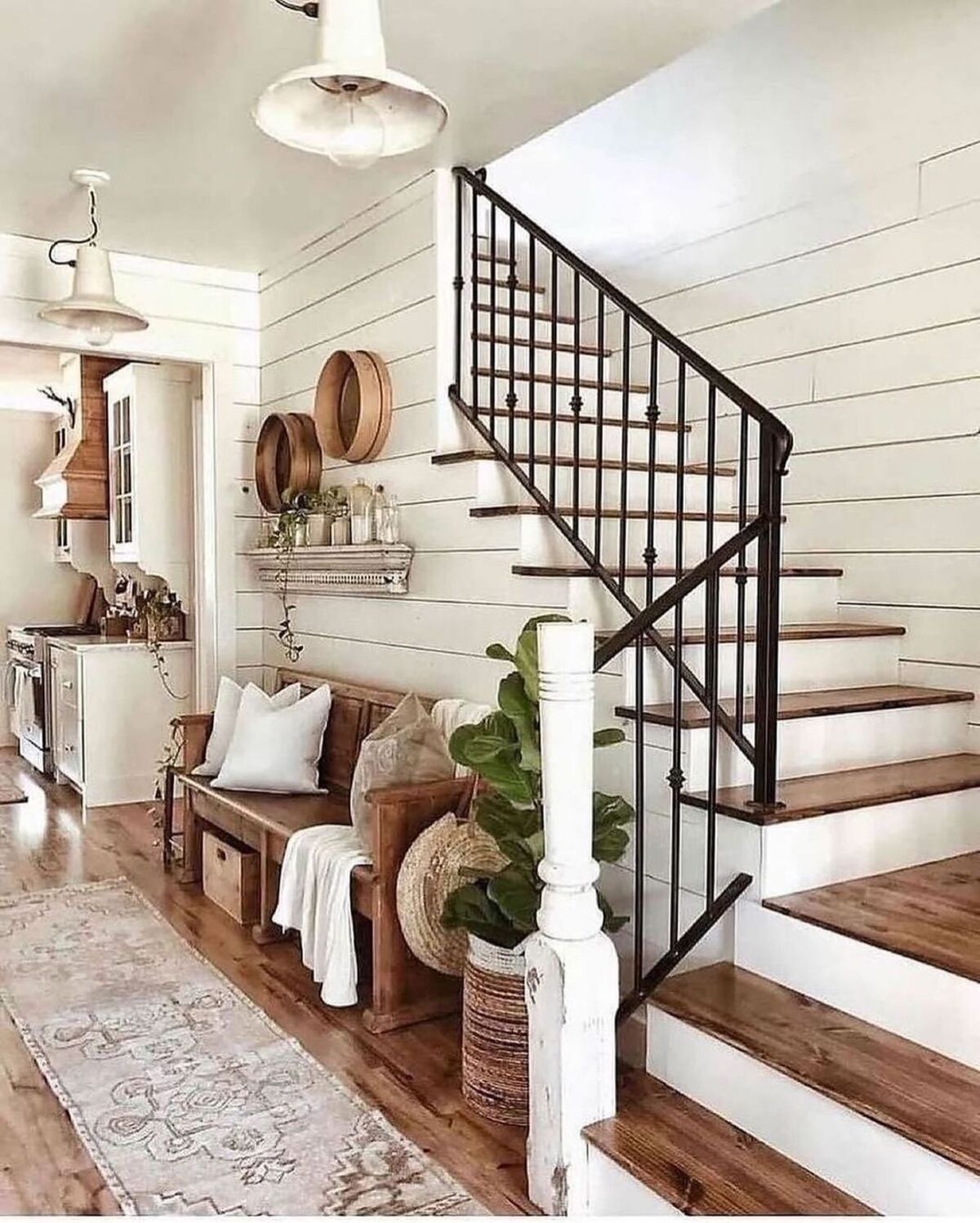
Black and white are timeless hues that will never disappoint you, and the same goes for your staircase railing.
The thin black metal balusters and handrail add an industrial appeal to this staircase and contrast nicely with the white shiplap walls.
The wooden treads ground the design with a natural feel, and the white risers make them stand out even more.
Mix Wrought Iron with Wood
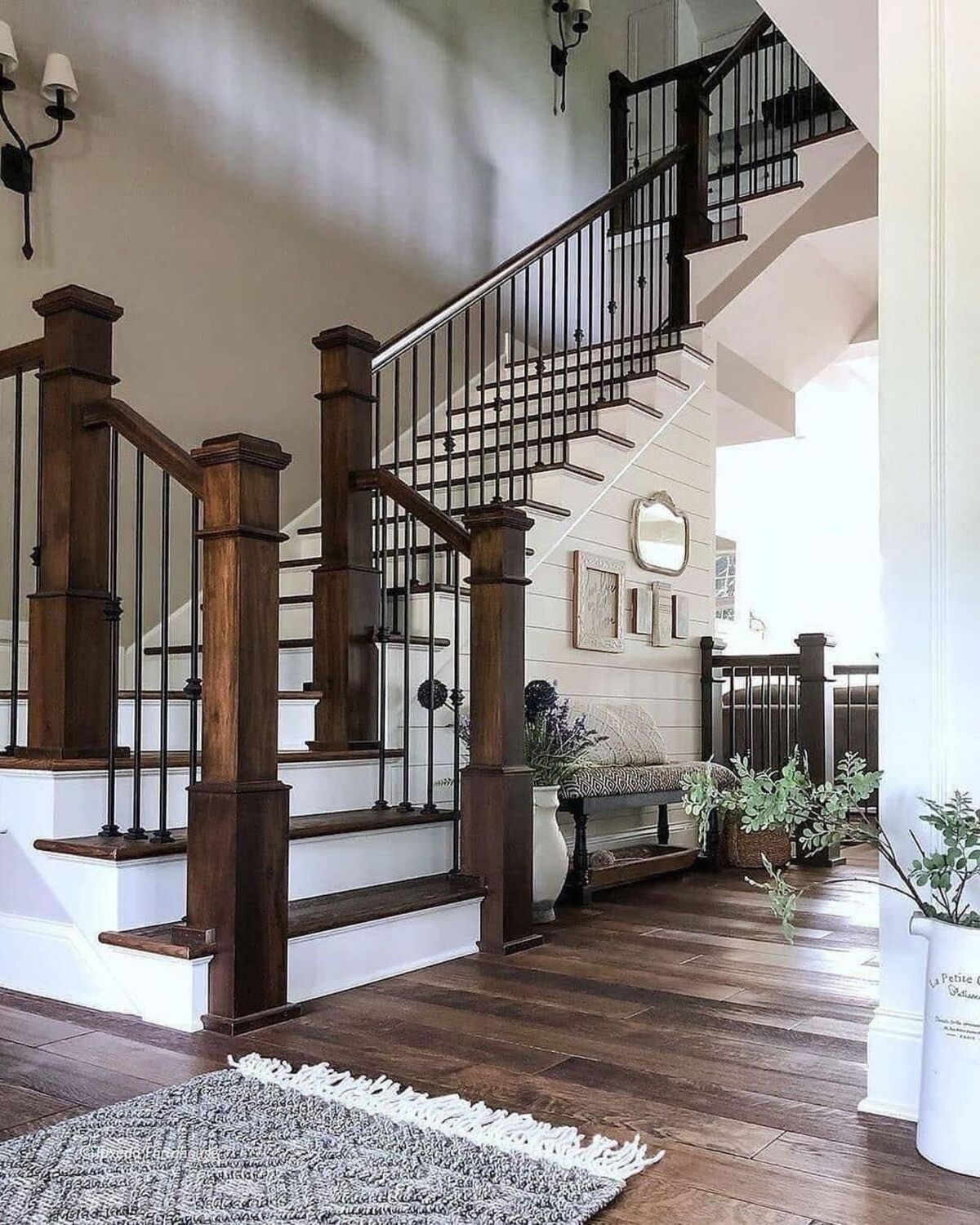
Wrought iron railings are ideal for adding unique architectural detailing to your staircase.
The newels and treads in this design blend seamlessly with the wooden floor to create a continuous look, while white on the risers and walls brighten up the space and adds some color.
Decorative Stair Railing
:strip_icc():format(webp)/Decorative-staircase-MID70001966_SID-9853_Shot_8_21-copy_8SZ9ERH1q6_9smfoaJnelu-9f8bed9ed43c46c9a33c9bd90e1fd6d4.jpg)
This stair railing perfectly blends classic and contemporary with its black wrought-iron spindles adorned with circular medallions.
Incorporate intricate details for added depth to an entry. Pair the spindles with a warm wood handrail for natural contrast.
Architectural Details
:strip_icc():format(webp)/808N15thSt.0122_preview1-1cdd03d293164030ae25e84ad05e4605.jpg)
Painting a railing to match the staircase creates a cohesive yet attention-grabbing look.
A coat of black paint makes this ornate stair railing look elegant yet modern.
Paint your staircase a dark color to make a statement, or choose a lighter shade to brighten up a space.
Mixed Materials
:strip_icc():format(webp)/9-8-2021_DIY1746_preview-db14a3bf90b5413d85e29eabe29f6752.jpg)
Mixing materials makes for a statement stair railing. A light wood handrail sits atop black metal balusters to create a two-tone look.
White walls and neutral, earthy decor leave room for the railing to take center stage.
Farmhouse-Inspired Stair Railing
:strip_icc():format(webp)/G_CH_Gagne_Entry_F_0318_preview-08d403df31ce42ada5e453bb27e8c31c.jpg)
White paint and carved wood balusters make this farmhouse-inspired stair railing feel light and airy.
Ball-top newels are the perfect finishing touch that adds to the L-shaped staircase’s rustic charm.
Create the look in your home by painting your railing the same color as the walls, and decorate with a wooden dresser and vintage decor items.
Glass Stair Railing
:strip_icc():format(webp)/102474165_preview-7ab1eb6ad28d48fa80f7d46f5eebcc14.jpg)
Incorporate glass into a floating staircase for a sleek, modern update.
If you prefer more color or texture, add wooden or metal handrails and newels.
Rustic Stair Railing
:strip_icc():format(webp)/20210616_meredith_mckinlayryan_022_preview-7b3924a9c4ca422e96456014bbc6122d.jpg)
This stair railing idea perfectly combines rustic and modern styles.
Horizontal metal balusters contrast the softer wooden crossbars and newels for a twist on the traditional rustic railing.
Natural colors and textures accentuate the railing to make it the focal point of the room.
Cutout Railing Design
:strip_icc():format(webp)/ClothandKInd_BHG_5_18_21_RusticWhite022_preview-61b667f234bc4e0fa3ab37ef68b9f3f9.jpg)
Spice up a staircase by adding a cutout design to a wooden railing’s balusters.
A geometric design looks clean and complements this staircase’s dark colors.
Extending the cutout to the tops and bottoms of the balusters makes the railing seem lighter.
Bamboo Zen Retreat
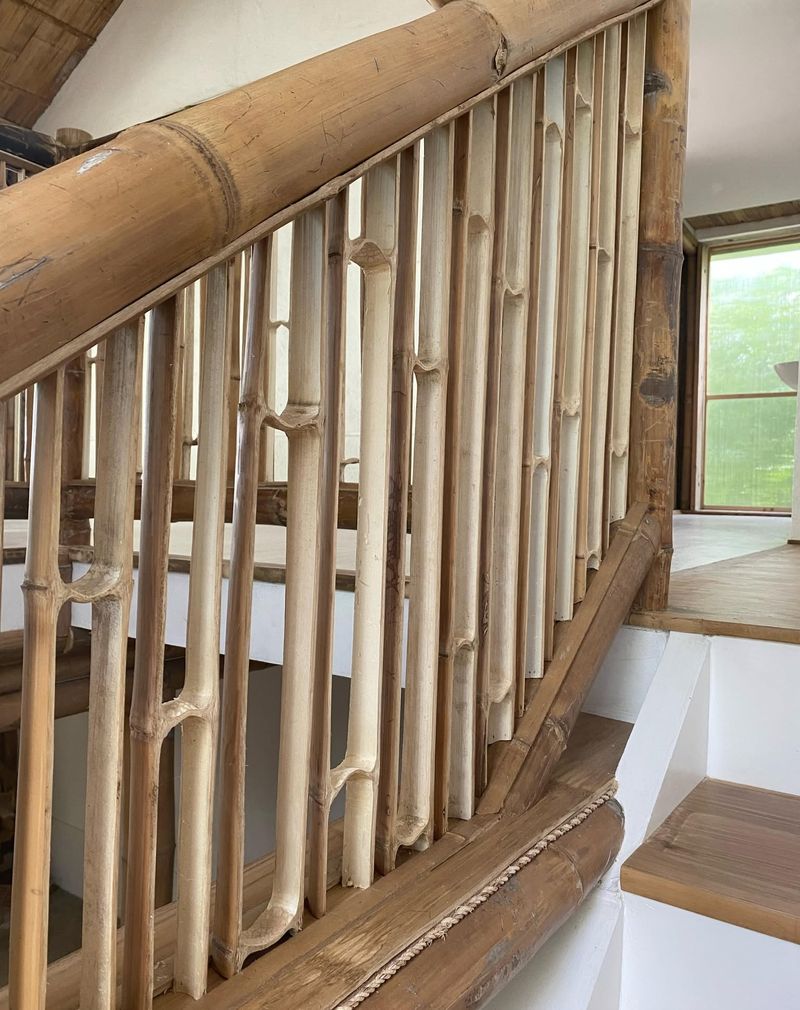
Why settle for ordinary when bamboo railings can turn your home into a serene sanctuary?
Their eco-friendly appeal is just the beginning – bamboo’s warm tones and organic texture instantly evoke calm and a hint of the exotic.
It’s like having a slice of a Zen retreat built right into your staircase. Beyond their sustainability, bamboo railings adapt beautifully to both rustic and contemporary spaces. And that soft rustle when your hand brushes past? Pure tranquility.
Stick With Classic White and Wood
:max_bytes(150000):strip_icc():format(webp)/Snapinsta.app_116877132_791966201569939_1584541074241148258_n_1080-0107ae54a44b49e1a42f553ef6db11fa.jpg) @diybeautify / Instagram
@diybeautify / Instagram
A simple white and wooden is perfect for the traditionalist, as this farmhouse look will never go out of style.
To add a twist of the unexpected, though, add patterned stick-on tiles to your stair risers, as seen here, for a bit of fun.
Go Sleek With Solid Black
:max_bytes(150000):strip_icc():format(webp)/Snapinsta.app_118480875_187636839414321_5844285799608025960_n_1080-9db08a9a24c5441e91cf63a8938cb9c5.jpg) @oursippifarmhouse / Instagram
@oursippifarmhouse / Instagram
Stick on tiles make an appearance once again in this home, which features a simple and sleek black railing that speaks to today’s modern farmhouse style.
Design Around a Shiplap Wall
:max_bytes(150000):strip_icc():format(webp)/Snapinsta.app_146243972_2705830563010069_6054831617319397211_n_10801-b4f365de7b794f31bd25879378f8d1d6.jpg) @thepatch_modernfarmhouse / Instagram
@thepatch_modernfarmhouse / Instagram
This type of wood and metal staircase is extremely popular in farmhouse homes. Paired with shiplap siding, it couldn’t be more appropriate for a stylish rustic space.
Since it isn’t visually overwhelming, it also lets the shiplap wall take center stage.
Recreate a Cabin Feel
:max_bytes(150000):strip_icc():format(webp)/Snapinsta.app_126430503_763384264389610_469053617450860354_n_10241-bd17c74ba61b455185068988789769bc.jpg) @trista.in.wonderland / Instagram
@trista.in.wonderland / Instagram
There’s truly nothing more rustic looking than a wooden staircase like this one.
Warm wood will work wonders in adding a cozy, cabin-like feel to your home, so if you’ve always daydreamed about living in a woodsy locale, you can fully embrace that aesthetic.
Bring in Some Black and White
:max_bytes(150000):strip_icc():format(webp)/Snapinsta.app_132592462_876999059780477_5051830913050467686_n_10241-845e9944d48544eca6c318365c74801d.jpg) @cyn4jesus / Instagram
@cyn4jesus / Instagram
Black and white is a no-fail color combo whether it comes to textiles or staircases.
This show-stopping staircase looks extra beautiful with the addition of accompanying black and white floral tiles on the risers.
Get Inspired by Chicken Wire
:max_bytes(150000):strip_icc():format(webp)/Snapinsta.app_73219550_718853881860293_4280325649930070269_n_10801-02c8c5de8b994a9d8d4e19fc20fa64c2.jpg) @birdie_home_ / Instagram
@birdie_home_ / Instagram
Take a cue from the chicken wire fences often seen on farmhouse properties when designing your staircase.
If you like to decorate with garland or ribbon during the holiday season, you can loop it through easily to create a festive display.
Look to the Outdoors
:max_bytes(150000):strip_icc():format(webp)/Snapinsta.app_90340212_894069381024296_8954070683131900781_n_1080-aa189af2eac84fda932dcfa539084b24.jpg) @jesstuckeredits / Instagram
@jesstuckeredits / Instagram
Seek inspiration from outdoor fences when designing your stair railing.
This X-shaped wooden design and its black metal slats bring many elements of farmhouse exteriors inside.
Make It Custom
:max_bytes(150000):strip_icc():format(webp)/Snapinsta.app_172715316_1090552781465297_7717868682610162195_n_1080-5a61acd732ee41629e5ce09f7c7baa85.jpg) @kira_turner / Instagram
@kira_turner / Instagram
This is another variation of the railing style shown previously, only the wood is a lighter stain and the slats face horizontally rather than diagonally.
There’s a custom look for everyone.
Embrace Classic Wood
:max_bytes(150000):strip_icc():format(webp)/Snapinsta.app_80097972_820110585099302_1368409705008721575_n_1080-b5a84e8f01e24d32b31f0a0849c2cb72.jpg) @jacobsfarmstead / Instagram
@jacobsfarmstead / Instagram
Here is another instance where shiplap makes an appearance; it will continue to reign supreme in farmhouse style homes for years to come.
Paired with classic wood, it’s simple yet stylish.
Paint Your Stairs
:max_bytes(150000):strip_icc():format(webp)/CHERYLBAFFORDINTERIORDESIGN_photoby_ABIGAILJACKSONPHOTOGRAPHY_19-decec0c200954bdcad8b59f44380b685.jpg) Design by Cheryl Bafford / Photo by Abigail Jackson
Design by Cheryl Bafford / Photo by Abigail Jackson
We often see wrought iron slats paired with wood stairs, but you can paint your staircase white if you wish for a softer, more cottage-like look.
You could even take more of a risk with color and opt for something unexpected, like a soft pink or sage green.
Try This Trick to Hide Nicks
:max_bytes(150000):strip_icc():format(webp)/LIZGOLDBERG_photoby_ABIGAILJACKSON_GLENABBEYHOUSE-9-5d3449ec8b604e028c456f7a273aa0b9.jpg) Design by CAROLYNLEONA / Photo by Abigail Jackson
Design by CAROLYNLEONA / Photo by Abigail Jackson
Of course, basic black can do no wrong—and a paint color like this one will easily camouflage day to day nicks and signs of wear, making it a practical choice.
Get Modern
:max_bytes(150000):strip_icc():format(webp)/ScreenShot2023-11-28at4.43.09PM-bb343af9223d431c9018a570a70ea676.png) Design by Scott Bartos of Paragon Building Group / Photo by Abigail Jackson
Design by Scott Bartos of Paragon Building Group / Photo by Abigail Jackson
This wood and black railing is artful and minimal and will shine in any modern farmhouse home.
It pairs nicely with the surrounding navy blue walls.
Try a See-Through Approach
:max_bytes(150000):strip_icc():format(webp)/Snapinsta.app_65443857_304157077040763_6381924110943947744_n_1080-d3a780c608584da09cf0a41fa14136fc.jpg) @samibolen / Instagram
@samibolen / Instagram
Here is another instance where a chicken wire-style railing makes a big splash.
The thin panels make it easy to see the artwork hanging in along the staircase wall, too.
Focus Attention on the Stairs
:max_bytes(150000):strip_icc():format(webp)/Snapinsta.app_28152300_522863664750096_6259794828238782464_n_1080-994ae5d0069d44eab5e9cfe857c0c637.jpg) @oldsaltfarm / Instagram
@oldsaltfarm / Instagram
Keep your railing simple and then add a bit of personality to your stairs with some numbered stencils, which are perfect for any family-friendly home.
Be Contemporary With a Twist
:max_bytes(150000):strip_icc():format(webp)/designhutch_pacificpalisades-27-d17181bbe7ca44939e7f169c45ace489.jpg) Design Hutch / Photo by Victoria Gold
Design Hutch / Photo by Victoria Gold
A simple geometric metal railing like this one is a great option for those who appreciate contemporary style with a bit of a twist—while sleek, this look still contains plenty of personality.
Prioritize Cohesiveness
:max_bytes(150000):strip_icc():format(webp)/Interior-Impressions-Emerald-Lane-Mahtomedi-MN-Entryway-Stairwell-Living-Room-White-Sone-Fireplace-Warm-Wood-Mantel-fa3ade4fbeb647cabf22c6ee25a58610.jpeg) Amy Leferink at Interior ImpressionsY
Amy Leferink at Interior ImpressionsY
ou’ll want your staircase to look cohesive within the context of your home as a whole.
Here, the wood banister on this stair railing nicely complements the wooden mantel top seen in this living room.
Go Geometric
:max_bytes(150000):strip_icc():format(webp)/Snapinsta.app_292371330_883241875968817_75096261794294442_n_1080-7a93a2314a6d4955bb7d0b3fa38767c9.jpg) @amberpiercedesigns / Instagram
@amberpiercedesigns / Instagram
The contemporary geometric railing style shown previously once again makes its mark in this well-styled entryway.
Bring In a Stone Floor
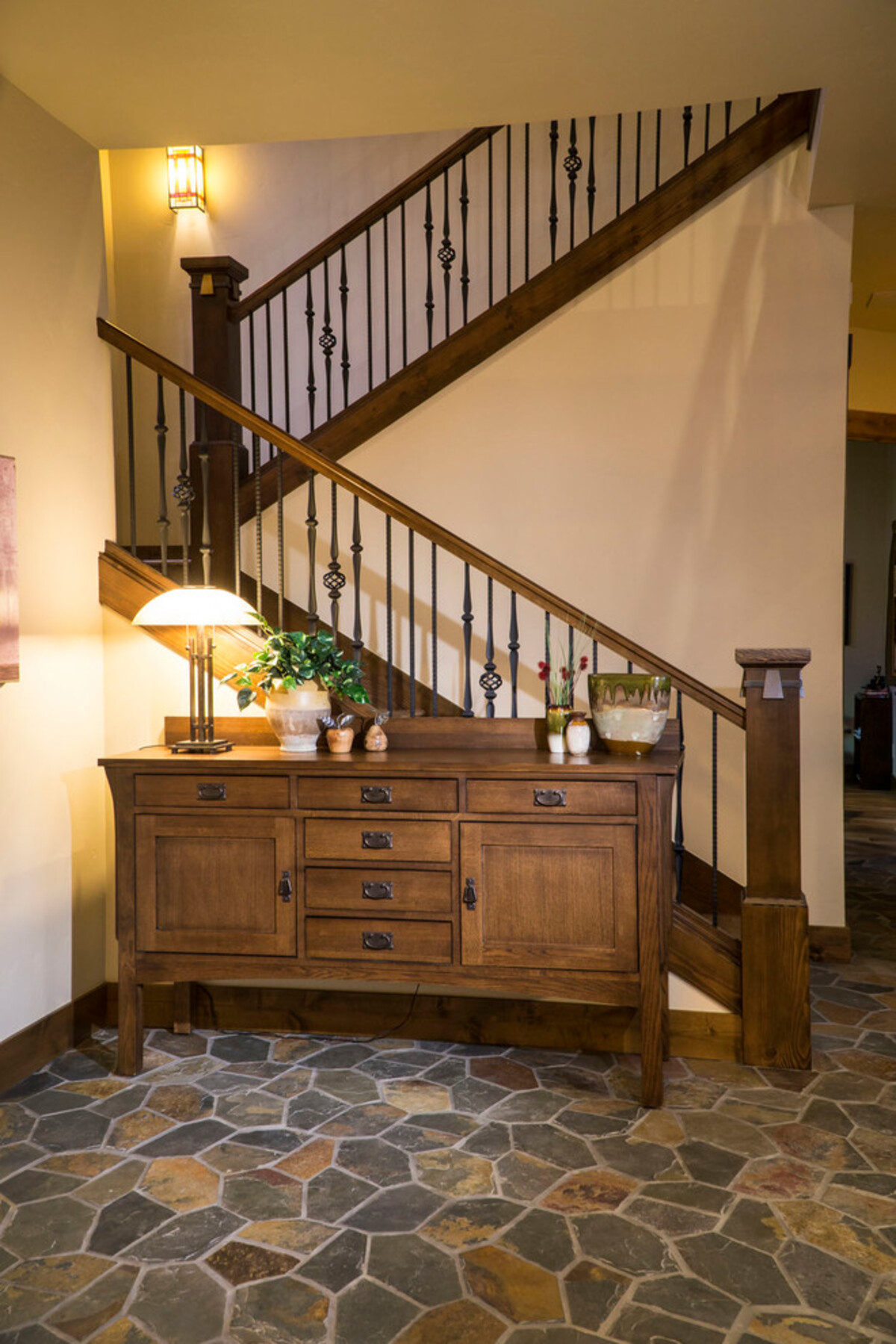
Pairing wood and metal for your staircase railing will surely bring an elegant, cozy atmosphere to your home.
The console table complements the handrail and newels, while a stone floor contrasts with the stairway to create a classic design that evokes rustic vibes.
Reminisce the Old Times
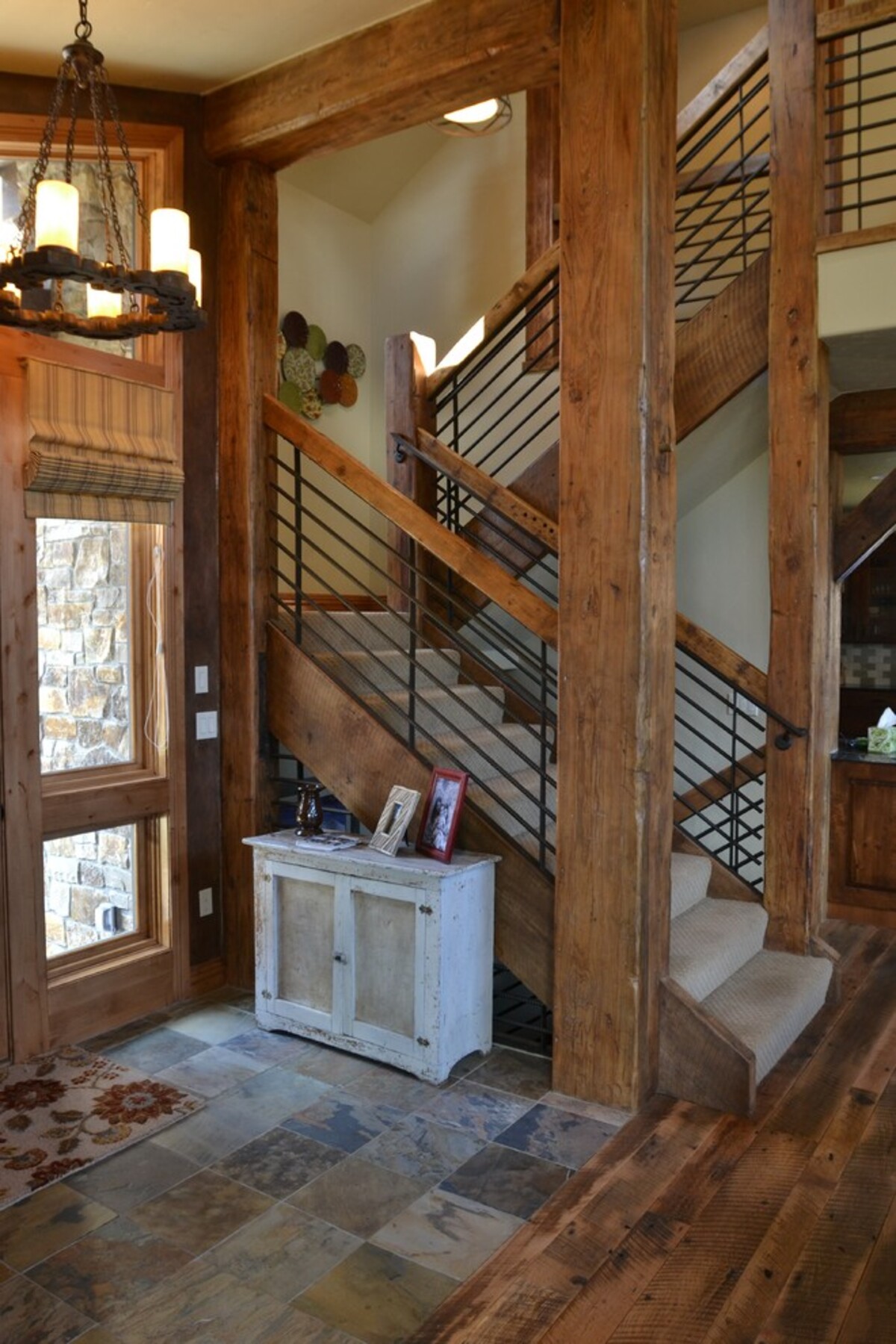
If you’re more of a traditional type of person, you can never go wrong with the bespoke look of white and wood for your stairway.
In this design, the horizontal metal balusters bring a rustic feel, while the simple stair railing allows the off-white carpet runner to take center stage.
Play with Curves
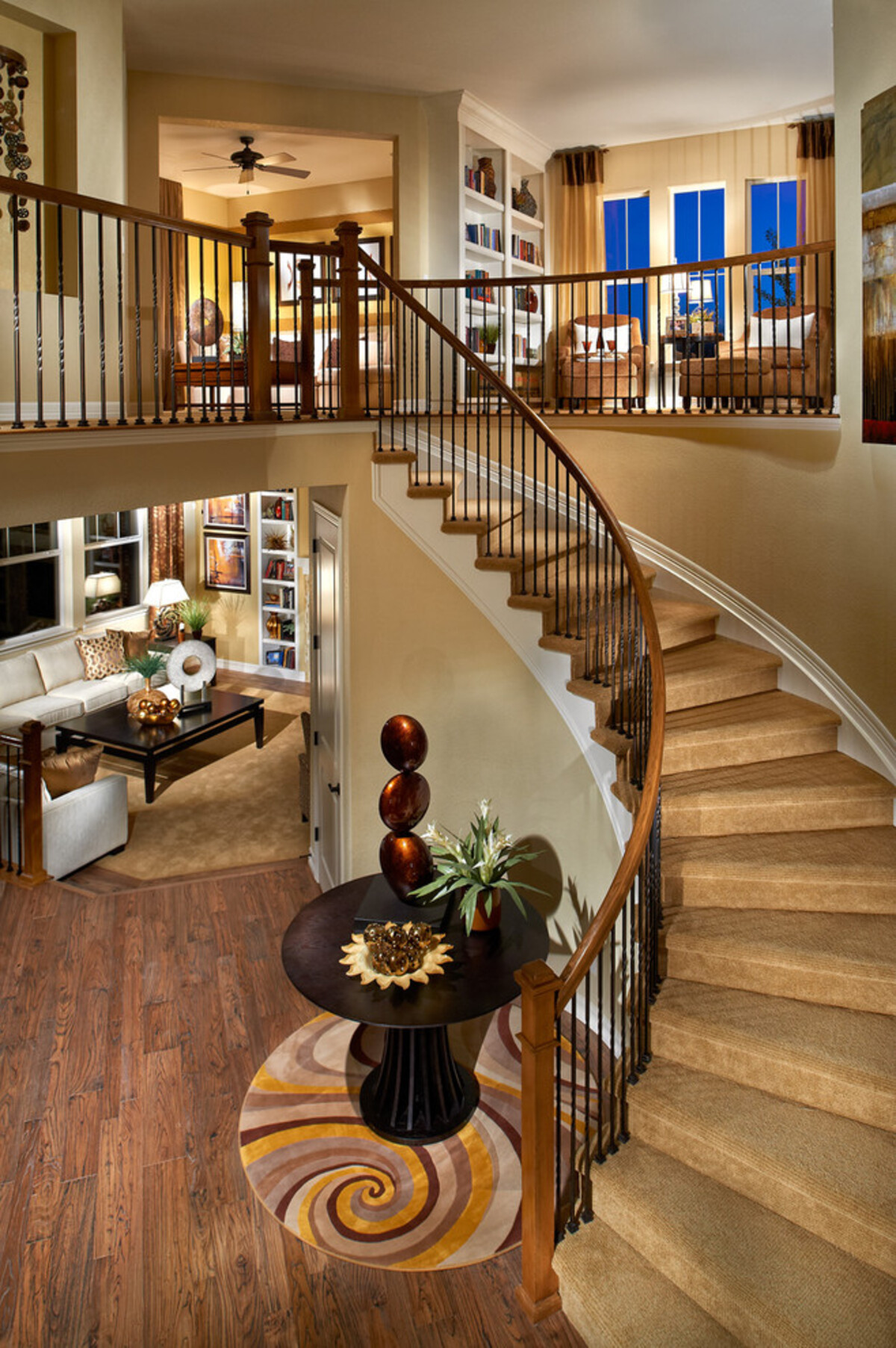
A carpet runner is essential for preventing slippery incidents on your stairway, especially when you have little minions running around the house.
The curved stair railing in this design emphasizes the stairway’s subtle architecture, while the carpet runner adds some extra flair to the look.
Embrace Modernity with Farmhouse Style
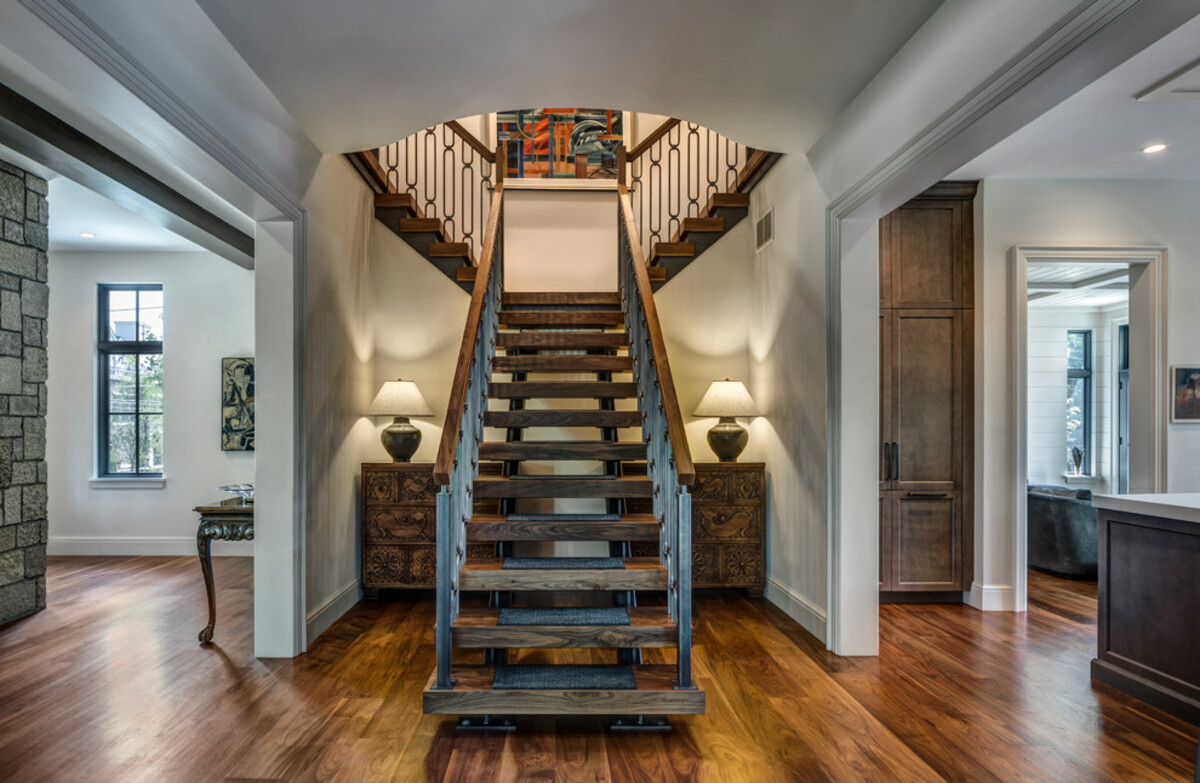
@Joseph Mosey Architecture, Inc.
If you love contemporary style with a bit of a twist, a simple geometric metal railing like the one in this design will be an excellent option.
The floating steps spice up the staircase by adding plenty of personality.


