If your kitchen is a hub for preparing and enjoying meals, you know its atmosphere is just as important as its functionality.
The right wall decor is key to creating a stylish and inviting kitchen, giving it a personal touch and a unique vibe perfect for family meals and gatherings.
Beyond aesthetics, kitchen wall decor can make the room feel cozier, more vivid, and truly personalized.
It can even serve practical purposes like defining zones or concealing minor imperfections in the space.
And while decor choices might seem limited in rooms like bedrooms or bathrooms, kitchen walls offer a versatile canvas for a wide variety of interesting and unique accents.
Kitchen Art Collage Wall
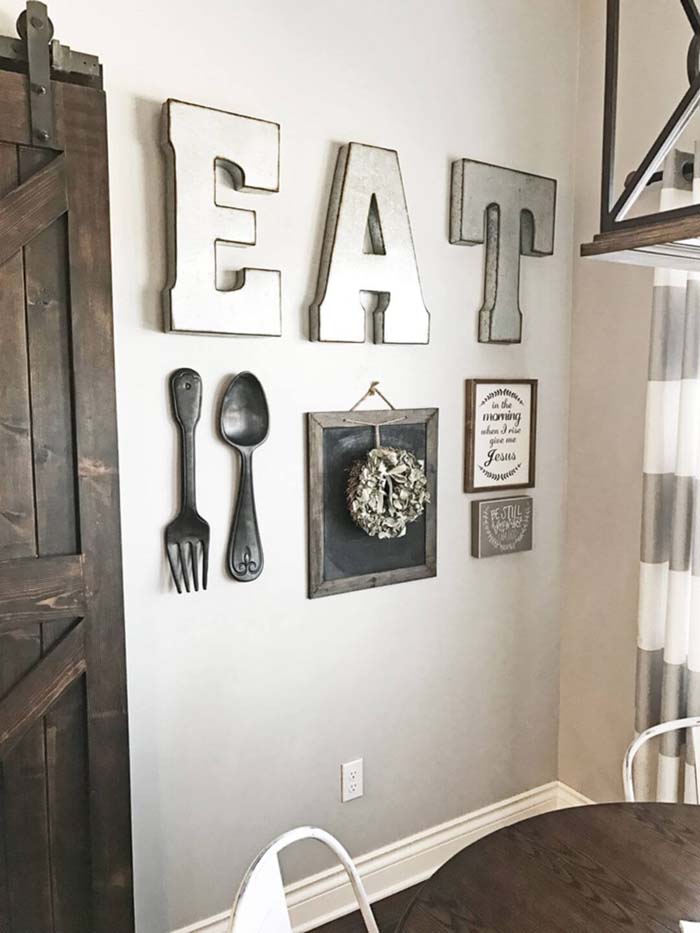
via Guy About Home
One of the most preferred ideas for kitchen wall decor is art.
In a farmhouse-inspired kitchen, it may be difficult to find paintings that suit the interior.
A set of handmade art pieces in a kitchen farmhouse theme will do a great job filling the empty wall space and lifting the appeal of the room.
Framed Prints
:strip_icc():format(webp)/Kitchen-food-artwork-MID_7007183_Shot_-13_04-copy-5tDSEvMj47cBc0k-YjiY2o-ee20aac6c4ed47ff85eff1450ea31c39.jpg)
What better place to hang fruit and vegetable inspired artwork than the kitchen?
Brightly colored prints look simply lovely when paired with modern frames and a clock on a dazzling gold picture ledge.
Use Gold Accents
:strip_icc():format(webp)/Kitchen-gold-accents-202101116_meredith_westseattle_002_9IqIzZ1kKaNAC90mlUpcPM-6fcacf39cc0b4a4caac15fde2d288397.jpg)
Incorporating gold, particularly in matte finishes, into home design has been a popular pick lately.
You can decorate with gold, regardless of its finish, for a timeless look and feel.
Here, an all-white kitchen is dressed up thanks to a brass farmhouse faucet and a modest piece of art framed in a similar tone.
Practical Wall Decor
:strip_icc():format(webp)/Kitchen-drum-shade-lighting-BuwpcEXKKcf8AeIr_j11Fq-f66a316fc8074eaab0064047e320b2c0.jpg)
This combination of kitchen and closet storage is completely unexpected but, yet, it works.
When decorating in a small space, consider practical decor items.
In the main cooking area, a trio of floating shelves holds dinnerware, cookbooks, and art.
On the far wall, storage shelves sit adjacent to a hat wall, providing an eye-catching display while also creating additional storage space.
Colorful Kitchen Ideas
:strip_icc():format(webp)/Rustic-kitchen-102112343-7-sCAnz9qlt9pX5CKabPxy-f311e735c5074d39b7155273c963d182.jpg)
Cabinets, typically white or wood tones, take up a lot of visual real estate in a kitchen.
Next come the white, black, or gray stainless-steel appliance faces. If you want to inject some color into your cooking space, kitchen wall decor is your next option.
Fill the backsplash with bright colors, like this seafoam green subway tile design.
You can also hang a collection of festive plates on the wall. Look for artwork or photographs that feature a bold palette.
For an original idea, stretch tea towels in splashy hues across the frames of painting canvases, and hang a trio side-by-side.
You can find these wood frames in crafts stores; simply wrap and staple the towels—or other fabric scraps—to the back.
Eclectic Kitchen Wall Decor
:strip_icc():format(webp)/Modern-minimal-kitchen-EMR_6131-AALhZRRb4xKBKDEe7Gwwl--c92513d507a64c5ea186eab9f0c7a40b.jpg)
A large antique wall sign adds a dose of personality to this stark and sleek kitchen.
An oversized wooden sign in French is most noticeable, but a random assortment of smaller artwork, including a framed portrait over the sink, helps to create a whimsical feel.
Pegboard Wall Decor
:strip_icc():format(webp)/Kitchen-pegboard-7003610_AA_0002-E0XrNRdGaB19wKzxYuW_5E-417cdcf8459d4e62a345c3083455a75b.jpg)
Pegboards aren’t only for the garage!
Install one on an unoccupied wall in the kitchen and use it to store your best pots, pans, and cutting boards, creating a one of a kind display and freeing up space in the cabinets.
Make Kitchen Decor Useful
:strip_icc():format(webp)/Modern-kitchen-102328890-7FO_9XLcKkW9SKc7q7jQZd-c9ebaa3c20a14c3e85320c5e33e8a3ea.jpg)
There’s a timeless notion that utility items should be pretty and pretty things should be useful. This is especially true with modern kitchen wall decor.
Choose a wall clock with a decorative frame, or create an orderly display out of your utensils using an organizer system.
Mount a peg rack and use it to show off kitschy coffee mugs hung by their handles.
You could also install open shelves that hold a colorful assortment of pitchers or plates can be an artistic focal point on the wall if arranged and edited carefully.
Add Fun Food Art
:strip_icc():format(webp)/Kitchen-food-posters-102832069-A6G8PPdM4Ep8AVRRoR5S4C-fcfff82e453047f0aeca15d8bdd65263.jpg)
“Donut” take yourself so seriously in the kitchen. Food is fun, so show off your quirky side by framing food-related prints and posters for your blank kitchen walls.
This quirky donut artwork looks elegant when paired with a white mat and placed in a sleek black frame. Plus, it pops against the kitchen’s emerald green color scheme.
Your guests will chuckle at your clever designs and wonder how they can get their own fun kitchen wall decor.
Vintage Kitchen Wall Decor
:strip_icc():format(webp)/Kitchen-shelving-Capture-One-Session22772-1-DqUJx84Fqo-Bl7EZ9gI_Uy-99a1f1279a57408ebcc78e7f9392d9c6.jpg)
A sliver of shiplap wall space near a bright window is the perfect place to hang a set of marble and gold shelves.
On one sits some antique china and the other holds a stack of books, pot of fresh herbs, and a vintage piece of framed artwork.
Hang Pots and Pans
:strip_icc():format(webp)/Hanging-pots-pans-101982707-9J7OVJdbqBF8pc9Hy1GdDD-c325879dbf6a4f108526fd21bf67422d.jpg)
When searching for inexpensive kitchen wall decorating ideas, look no further than your kitchen cabinets.
Bringing gorgeous copper pots and pans from behind cabinet doors can upgrade your blank walls.
This impressive collection of copper cookware looks more like art when hung stylishly from three metal bars.
You may need to invest time cleaning and polishing old pans, but we promise it’ll be worth it.
Incorporate Abstract Art
:strip_icc():format(webp)/Coastal-kitchen-dishware-103285135-9yNXwqRnKTH8kgIYWP5jQRjpg-742afe2019e54d03b93c4c35a71811fd.jpg)
No coastal kitchen is complete without hues of blue.
Arrange aquamarine tableware on open shelves and accent it with a vase of fresh flowers and a pair of ocean inspired paintings.
Kitchen Gallery Wall
:strip_icc():format(webp)/Kitchen-gallery-wall-201693735-DA6pnPh14uA8S85haVw9L7-3d475c184fba4b3295b9ad3698d29901.jpg)
Turn an empty space in the kitchen—such as the stretch of wall above a buffet—into a work of art.
Assemble your favorite framed pieces and arrange them into a gallery wall to admire while you prepare a masterpiece of a meal.
Dual Purpose Display
:strip_icc():format(webp)/Kitchen-hooks-102985916-14wAO34zqZU8t0gQrX5WxM-054c621c9dfd48ba93fc7f1cfcd66f55.jpg)
Showing off decorative plates anywhere in the house is nothing new.
But you can give the classic tradition by installing a rack with hooks below a set of pretty plates and hanging functional kitchen items, like a cutting board or apron, and another element of decor, such as a small, seasonal wreath.
Bold Kitchen Wall Tiles
:strip_icc():format(webp)/Kitchenabstractart-BHG_Pennfield_B_0457-1-EAhe6L7PqHuAApBQKPNCd1-4199b9193e6d40cf8be3d7b080c5fef4.jpg)
The bold green backsplash tiles in this kitchen is made even more fun with a handful of colorful art sculptures.
Those plus a complementary framed print sit on the top row of floating shelves and add a stylish element to the otherwise functional open storage space.
Bright Kitchen Decor
:strip_icc():format(webp)/Kitchen-pops-of-color-102764392-CAslYhjIKkoA0XLR_g0-Ra-0bca066d9aa74ca6a4a67f3f3414cadd.jpg)
Brighten up an otherwise white kitchen with pops of color on the wall.
In this case, cheery orange mugs, a yellow sign, and copper kitchenware stand out on plain shelves while effortlessly adding style to the space.
Small Kitchen Wall Decor
:strip_icc():format(webp)/Kitchen-design-element-FS8uAZOxq8j9drP9doF_7b-9522d3485f6447d2b35e7c14b5efb0df.jpg)
A modestly sized kitchen needs a less is more style approach to prevent it from appearing too cluttered.
A single framed minimalist art design leaning against the stovetop backsplash is all you need to spice up a small space.
Mix and Match
:strip_icc():format(webp)/Kitchen-corner-floating-shelves-103416722-CvMtp9GXqP48My4hUKbLCD-50731d61b30c4c07a6802d393955a852.jpg)
It’s important to have fun with your home design and the kitchen is no exception.
Use floating shelves to exhibit an eclectic, multicolored collection of artwork, patterned lidded vases, and more muted plates, bowls, and cutting boards to balance it all out.
Floating Artwork
:strip_icc():format(webp)/Hexagon-tile-accent-wall-20180828_bhg_185-Fgculeb74qTBCeQnaM-jOb-500f894317b846fb8fd4a772374a43da.jpg)
An accent wall, like this hexagonal tiled one, isn’t the only showstopper in this kitchen.
A single floating shelf adorned with a handful of plants and abstract decor items in a neutral palette suddenly becomes the center of attention.
Themed Artwork
:max_bytes(150000):strip_icc():format(webp)/257477019_293849749421970_8568595819681549406_n-5fd3d1b4b0b541f1a281211090ad7a06.jpg) @purehappyhome / Instagram
@purehappyhome / Instagram
If you’re unsure about the type of artwork you’d like to showcase in your kitchen, see if a common theme stands out among your pieces.
Maybe you own a lot of artwork that features natural elements, or maybe you have a thing for vintage portraits.
Landscape art adds calm and color to this kitchen.
Cutting Board Gallery Wall
:max_bytes(150000):strip_icc():format(webp)/ScreenShot2022-02-23at7.32.59PM-c9c170de81df4d6990e9a9062e4f67bd.png) @myrusticmodernliving / Instagram
@myrusticmodernliving / Instagram
Cluster cutting boards together on the wall, using nails to hang them for a pretty and practical display.
These pieces won’t take up precious storage space, and they will make a visual impact when grouped together.
Black and White Photography
:max_bytes(150000):strip_icc():format(webp)/260793949_265992532234323_5008040955152102013_n-989776b21f614ff5a4a2ba0412efc393.jpg) @ginfizzinteriors / Instagram
@ginfizzinteriors / Instagram
Celebrate your love for travel without leaving your own home.
Pick a print that represents a favorite destination and allow it to do the talking, like this Empire State Building photograph.
Personal Travel Photos
:max_bytes(150000):strip_icc():format(webp)/271306628_651538299307747_7130580400448319371_n-6cf51574c9044557a93d27d0227c64b1.jpg) @alpine_spaces / Instagram
@alpine_spaces / Instagram
Honor a favorite memory from a past trip by printing out a photograph you took while traveling and giving it a special place to shine in your kitchen.
Utilizing your own images is a wonderful way to tackle a blank wall and save money in the process.
Colorful Artwork
:max_bytes(150000):strip_icc():format(webp)/1-4d96241dd22948b08327595f15b79e13.jpeg) Michael Hunter for Kim Armstrong
Michael Hunter for Kim Armstrong
Hang a colorful painting on the wall to energize your kitchen.
Invest in a favorite artist, or grab some paint and DIY the wall art for a budget-friendly route.
Vintage Sign
:max_bytes(150000):strip_icc():format(webp)/1-10538bc1422a4a449a71fae075fdeaad.jpeg) Michael Hunter for Kim Armstrong
Michael Hunter for Kim Armstrong
Hang a sign on the wall that adds a bit of whimsy to your kitchen.
Food-related phrases like “eat” or “coffee” can be a bit overdone, but a thrifted vintage hotel sign adds charm without being too on the nose.
Mixed Media Wall Decor
Mix paint, decor objects, and framed art to create a personalized display.
This black-and-white kitchen features black painted stripes, a half circle of wall plates, and a framed photo.
Food-Themed Prints
:max_bytes(150000):strip_icc():format(webp)/196920067_120470030209796_6800794311263942617_n-e09653527f814ff4aaceb90b4849ee7b.jpg) @sweetvanillajamilla / Instagram
@sweetvanillajamilla / Instagram
Food-related prints, photography, illustrations, or artwork are a natural fit for kitchen walls.
Create a small gallery wall or scatter framed pieces throughout the space as desired.
Small Framed Painting
:max_bytes(150000):strip_icc():format(webp)/244637104_249232230419612_8421199978155987735_n-ed444f3f2a484ad4b8e406c413456860.jpg) @suzannahstanley / Instagram
@suzannahstanley / Instagram
Hang a small framed painting on a plain white range hood to add an unexpected design element.
Just be sure it’s not a valuable piece that could be harmed by smoke and splattering oil.
Open Shelving
:max_bytes(150000):strip_icc():format(webp)/1-07f255d4d21b48e0b631c0b84650c34d.jpeg) Tony Soluri for Jessica Lagrange
Tony Soluri for Jessica Lagrange
If you crave extra storage, hang shelves that can be styled with a mix of practical and decorative items.
There’s no reason that your favorite kitchen accessories can’t double as art, after all.
Abstract Art
:max_bytes(150000):strip_icc():format(webp)/1-0ade03e9cbae4d229447381aeada023c.jpeg) Jenifer McNeil Baker for Maestri Studio
Jenifer McNeil Baker for Maestri Studio
Abstract art will complement a number of decor styles, whether your aesthetic leans modern, eclectic, or somewhere in between.
This piece stands out in a mostly neutral contemporary kitchen but could be used to modernize a traditional space as well.
Collected Artwork
:max_bytes(150000):strip_icc():format(webp)/1-e3aa32e1a3f8452c9809c44cf8c8776d.jpeg) Janet Mesic for M Lavender Interiors
Janet Mesic for M Lavender Interiors
Kitchen artwork doesn’t necessarily need to be large to make an impact.
If you have a few small pieces that are just begging to be hung up, consider grouping them together to better fill a wall.
Don’t worry whether frame shapes or colors differ—the look will be more collected that way.
Color-Coordinated Art
:max_bytes(150000):strip_icc():format(webp)/261171311_622347975846681_3450334314131794645_n-f56024a2079a4cdc9385c718b9ef842c.jpg) @houseofchais / Instagram
@houseofchais / Instagram
If your kitchen features a few different dominant shades, look for artwork that features both of them.
These beachy scenes touch on the copper from the light fixtures as well as the calming blue from the island.
Painted Wall Accent
:max_bytes(150000):strip_icc():format(webp)/272854542_455435279580968_8076570116278951142_n-9fa30b7808a74bf593d6902bdb3afaa0.jpg) @the_mumma_bear_diaries / Instagram
@the_mumma_bear_diaries / Instagram
Invite a new hue into your kitchen in the form of a painted arch or geometric design, then tie things together with artwork that also features that shade.
If you’re feeling ambitious, hang some kitchen wallpaper to create an accent wall.
Black and White Photos
:max_bytes(150000):strip_icc():format(webp)/272690015_491926255783428_2214453460481808827_n-70814e61555c4221b59966298691c2d9.jpg) @_homeonthecorner_ / Instagram
@_homeonthecorner_ / Instagram
Framed photographs of your little ones can easily be swapped out as they grow.
Stick to black and white for a cohesive look.
Moody Artwork
:max_bytes(150000):strip_icc():format(webp)/ScreenShot2022-02-23at8.28.59PM-b7a7f39c69f042289e1b12218ab41129.png) @erinzubotdesign / Instagram
@erinzubotdesign / Instagram
If your kitchen features saturated tones, let your artwork reflect that.
A muted floral piece looks wonderful in this moody kitchen.
Pair of Display Shelves
Hang a pair of bracketed wooden shelves on the wall in lieu of a cabinet.
Style them with everyday items like a brass watering can as well as plants and small decor items for a cozy look.
Kitchen Utensils
Basic pieces like kitchen utensils can definitely be made to look artful if they’re hung intentionally and are aesthetically pleasing.
In this space, gold serving utensils pop against marble walls.
Gallery Wall
:max_bytes(150000):strip_icc():format(webp)/1-1f7ae36279024bdc85ba60339c153a8b.jpeg) Rebekah Westover for Etch Design Group
Rebekah Westover for Etch Design Group
Decorate a blank wall in an open-plan kitchen and living room with a colorful gallery wall.
Start building a gallery wall that can be added to over time as your collection grows.
Leaning Artwork
:max_bytes(150000):strip_icc():format(webp)/244938875_862790151098444_8683867820573876175_n-29262f4834e746f0838e8ffbf624cf9e.jpg) @fabulouslyexhausted / Instagram
@fabulouslyexhausted / Instagram
Not every kitchen features walls that are easy to nail into.
Don’t be shy about leaning artwork on the countertop against the wall rather than hanging it up to decorate your space.
Thrift Shop Art
:max_bytes(150000):strip_icc():format(webp)/240778443_372094634370544_3608489528727074505_n-714adc37a62447f79db96c038ded8fbd.jpg) @dommdotcom / Instagram
@dommdotcom / Instagram
A thrifted portrait above your dining table could lead to some pretty interesting dinner party conversation.
We love the large gallery wall across the way from the table, too.
Miniature Easel
If your walls aren’t nail-friendly but leaning art isn’t quite your style, try a miniature easel.
This one looks ultra sophisticated and can easily be moved around if you worry about damage while you’re cooking.
Portrait Light
:max_bytes(150000):strip_icc():format(webp)/248319686_1040178050077897_4918161830983717249_n-bbaa305ca09a41ea909fd8ac50006c7d.jpg) @houseofchais / Instagram
@houseofchais / Instagram
Hang a portrait light above a special piece (or two) that’s worthy of some extra attention.
It’ll add a cool, museum-like quality to your space.
Modern Wall Art
A modern black and white abstract piece is the perfect finishing touch to a sleek kitchen space.
Just keep anything super luxe away from your food prep area—you don’t want any tomato sauce splatters ending up on the canvas.
Wall Baskets
Decorative wall baskets will add textural interest to your walls.
Or try hanging a collection of decorative serving trays on the wall that can be taken down and used when it’s time to entertain guests.
Customizable Family Kitchen Art Piece
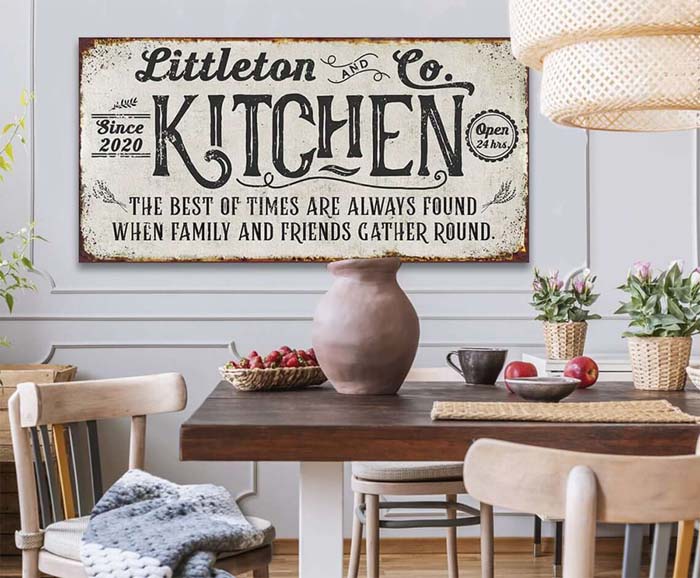
This sign represents the sentimental nature of the homeowners and how important family and friends are for them.
The personalized strokes could be seen also in the inscribed family name and the year of establishment.
Rustic Wood Letters On An Unlikely Wall
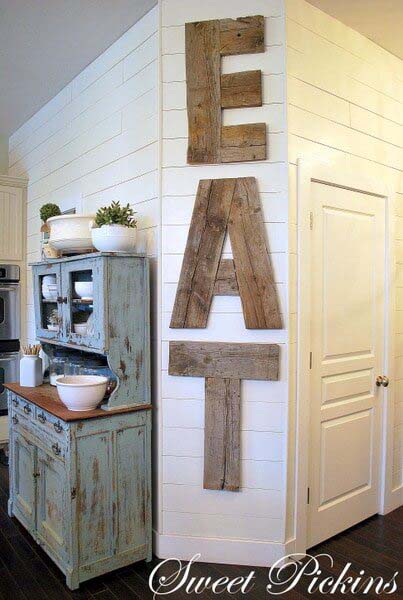
via Milk Paint
If you have liked the ideas for the giant letter signs, check out how you can make your own out of reclaimed wood.
The size can be customized, so can the color.
Make Use Of Small Walls With Hanging Baskets
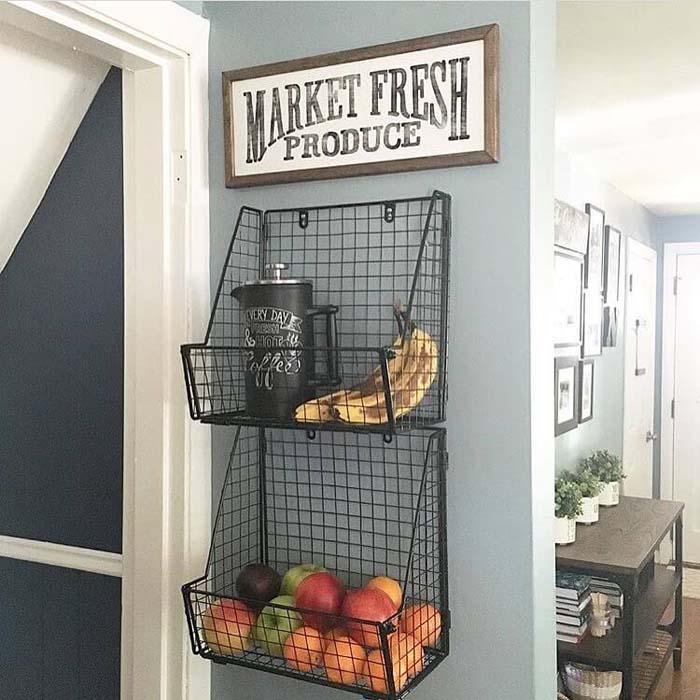
via Down Gracelane
Show your production or store the fresh fruits and vegetables in a practical and budget-friendly wall stand.
To make it, you need two wire baskets sprayed in a color that suits the kitchen interior and stacked on an empty wall corner.
Decorate Above Cabinets With Fun Signs
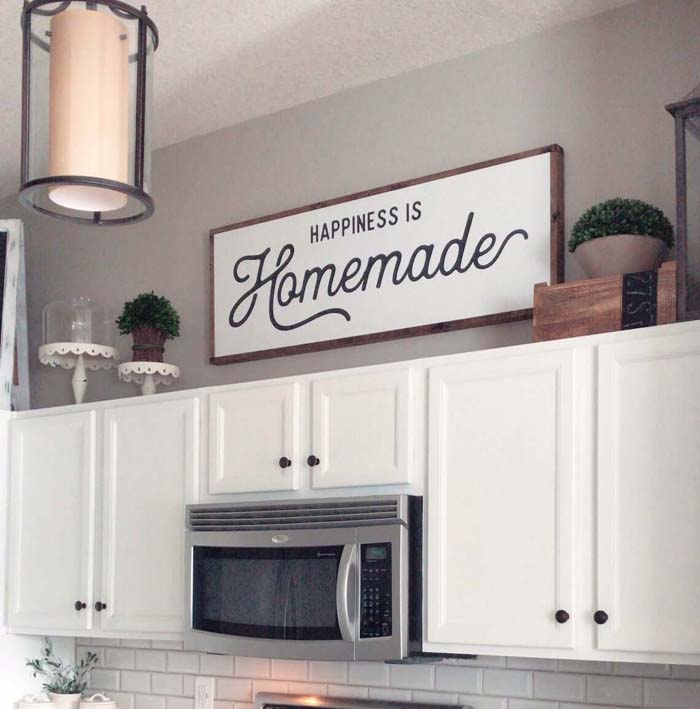
The design of this kitchen wall sign inspires with its modern farmhouse simplicity.
The focus has been given to the letters being of a contrasting black color and variating font.
Grow Herbs Indoors With Hanging Boxes
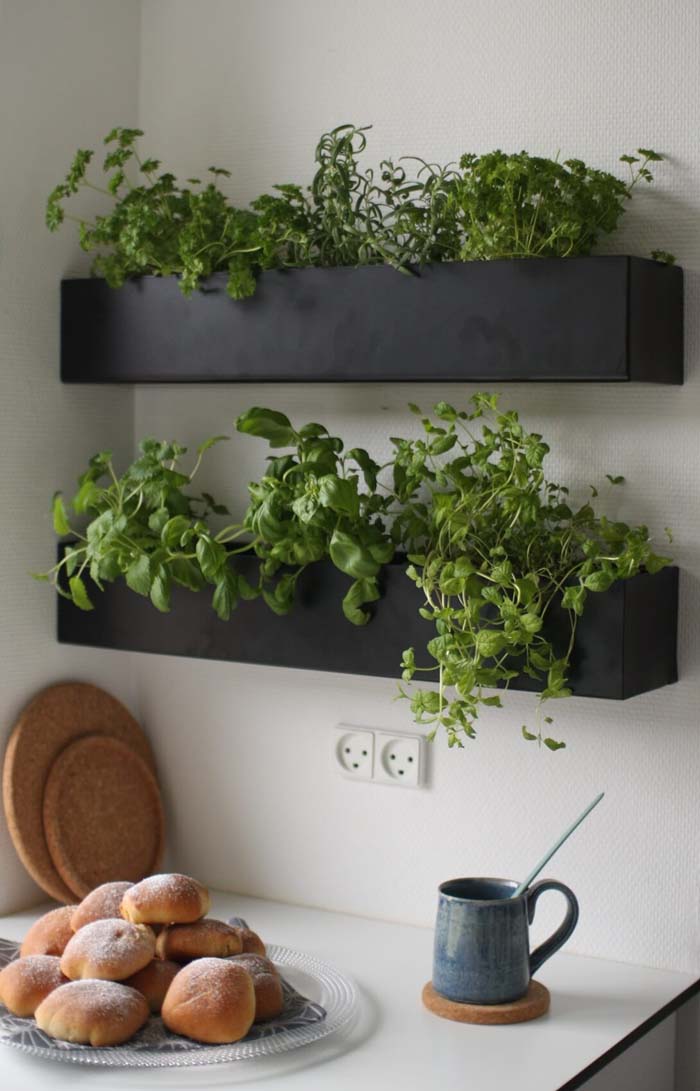
via Purple ID
Such planter boxes can be placed literally on every kitchen wall. Increase their number as you do your way up the wall and create an internal garden.
You can plant seeds of herbs and enjoy their fresh taste with each meal or for blooming flowers to enjoy the beauty of nature even in the coldest weather.


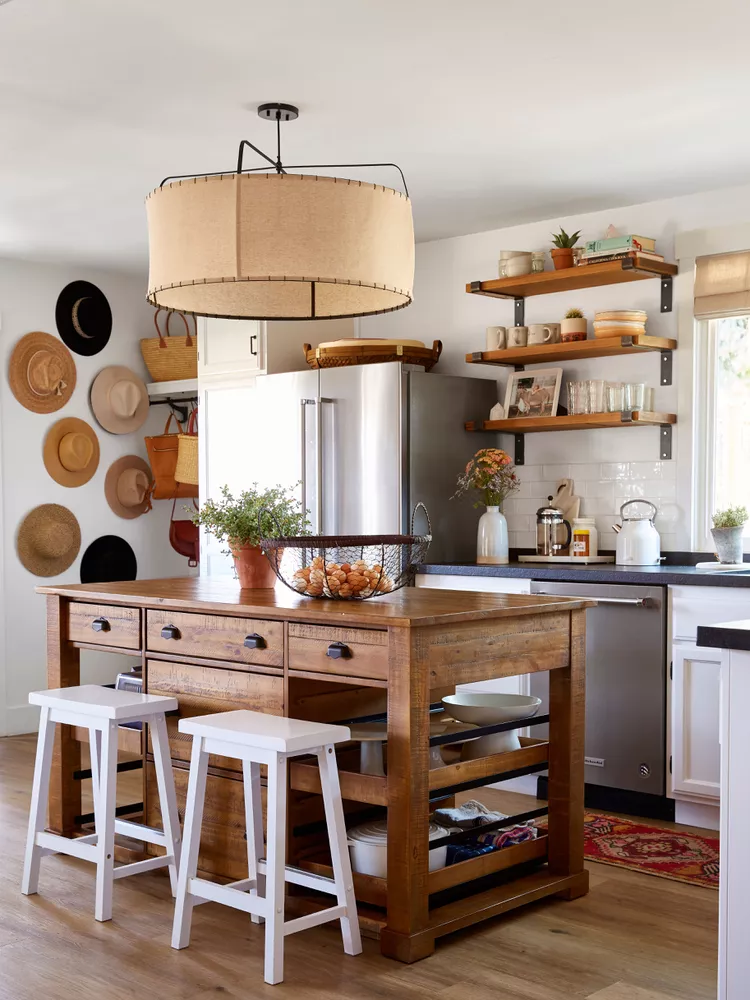
:max_bytes(150000):strip_icc():format(webp)/1-7c013a59f7014479bdae85563df2233b.jpeg)
:max_bytes(150000):strip_icc():format(webp)/1-069021159f8f4f4e917fb43c6e656c30.jpeg)
:max_bytes(150000):strip_icc():format(webp)/1-5032a290bc1f48699bdb3eeddefa4192.jpeg)
:max_bytes(150000):strip_icc():format(webp)/ScreenShot2022-02-23at8.34.53PM-0927214b1e304a319c302397a159eb5a.png)
:max_bytes(150000):strip_icc():format(webp)/rsw_2320h_1548-999f70e74bd94a99abbd226132a5cacf.jpeg)
:max_bytes(150000):strip_icc():format(webp)/Chelius-House-of-Design-Basket-Wall-Bench-Kitchen-2-28206eafc66f4e669dd87e732e024fdf.jpeg)