Simple strategies can turn even small bathrooms into stylish, functional spaces.
Don’t let tight dimensions mean sacrificing luxury or dealing with clutter during your morning routine or evening wind-down.
Optimizing the layout is key to making a compact bathroom feel open and perform beautifully.
Explore these layout and decor ideas specifically for narrow, small bathrooms to maximize your tiny space.
Opt for wall-hung storage to free up floor space
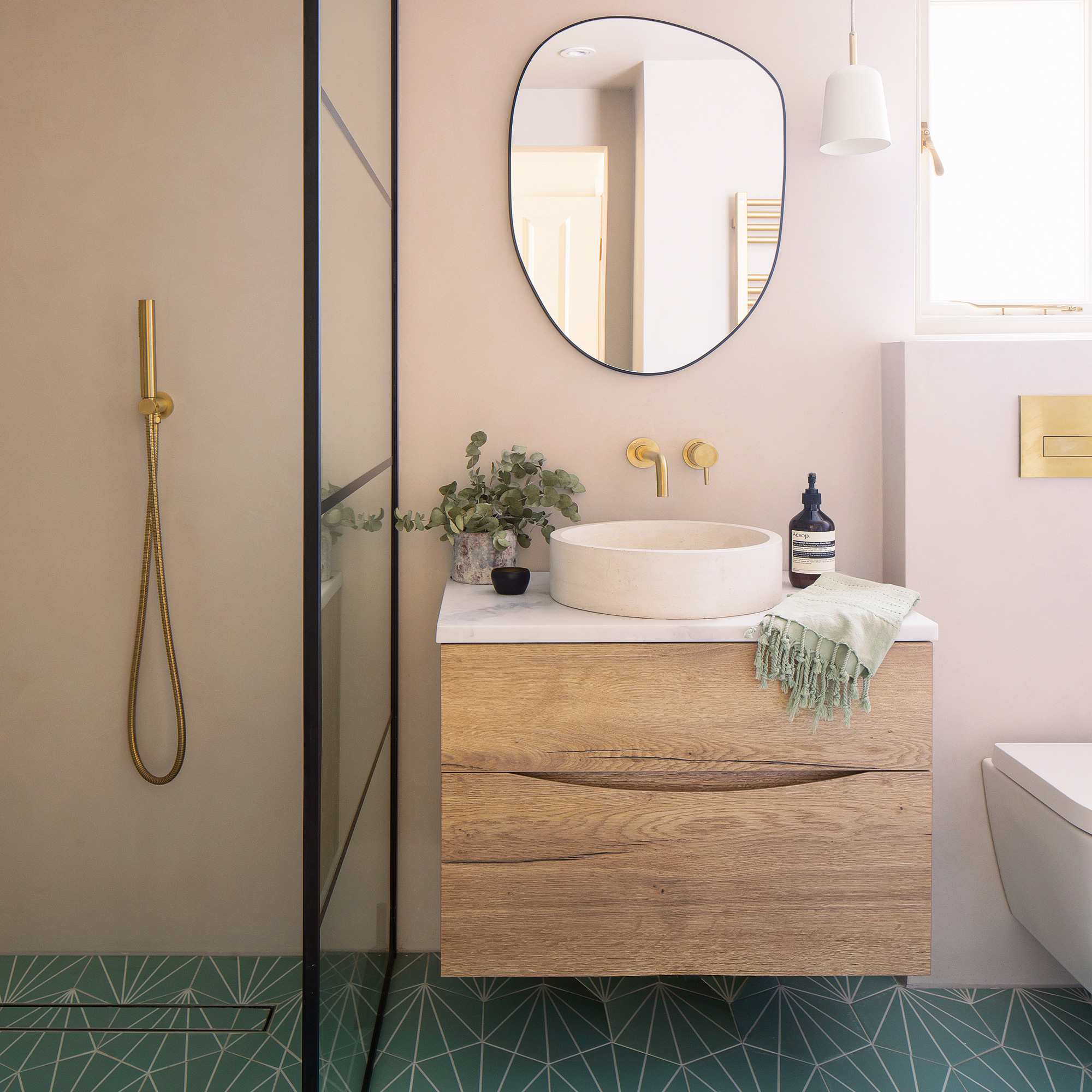
As well as removing the toilet and sink from the floor, do the same with your bathroom storage too.
The more free space in small bathroom layouts, the better.
‘For those with limited floor space, hung cabinetry is a great solution,’ says Becky Dix, Head of Design, The Luxury Bath Company. ‘
Not only can a wall-hung cabinet create the illusion of space by opening up the room, it can also free up some much-needed floor space and create a natural break between the floor and surfaces.’
A wall-mounted towel rail is a good design feature to incorporate as well.
‘Wall-hung towel rails are ideal for small bathrooms, freeing up floor space while providing valuable storage for towels and clothing, keeping them dry and warm,’ says Nick Duggan, Director, The Radiator Centre.
Turn your small bathroom into a wet room
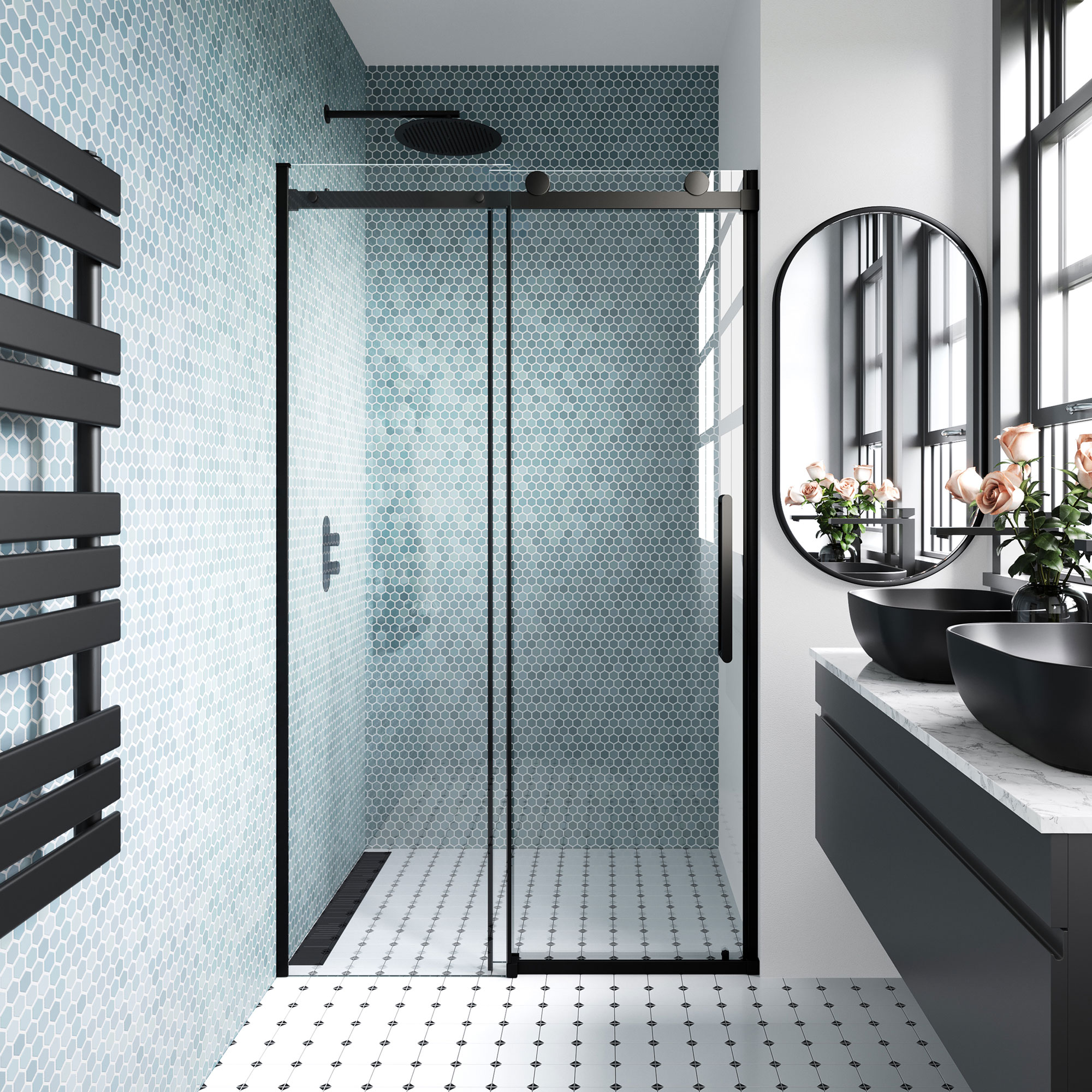
For a contemporary small bathroom that feels oh-so luxurious, consider a wet room idea.
Continuous flooring, without a shower tray interrupting the flow, will elongate the room, and since minimal fixtures and fittings are required, the room will feel more spacious.
‘Wet rooms are a great way to create an illusion of more space in small bathroom layouts and wet room panels are less bulky than shower enclosures so will offer a smart, streamlined, finish,’ says Lucy, My Bespoke Room.
‘You can get shower trays from as small as 800mm x 800mm, so this size can easily fit into narrow bathrooms – you’ll just need to ensure you have enough space for easy access in and out of the shower as well as areas to fit a toilet and basin.’
Save space with a slimline sink and loo
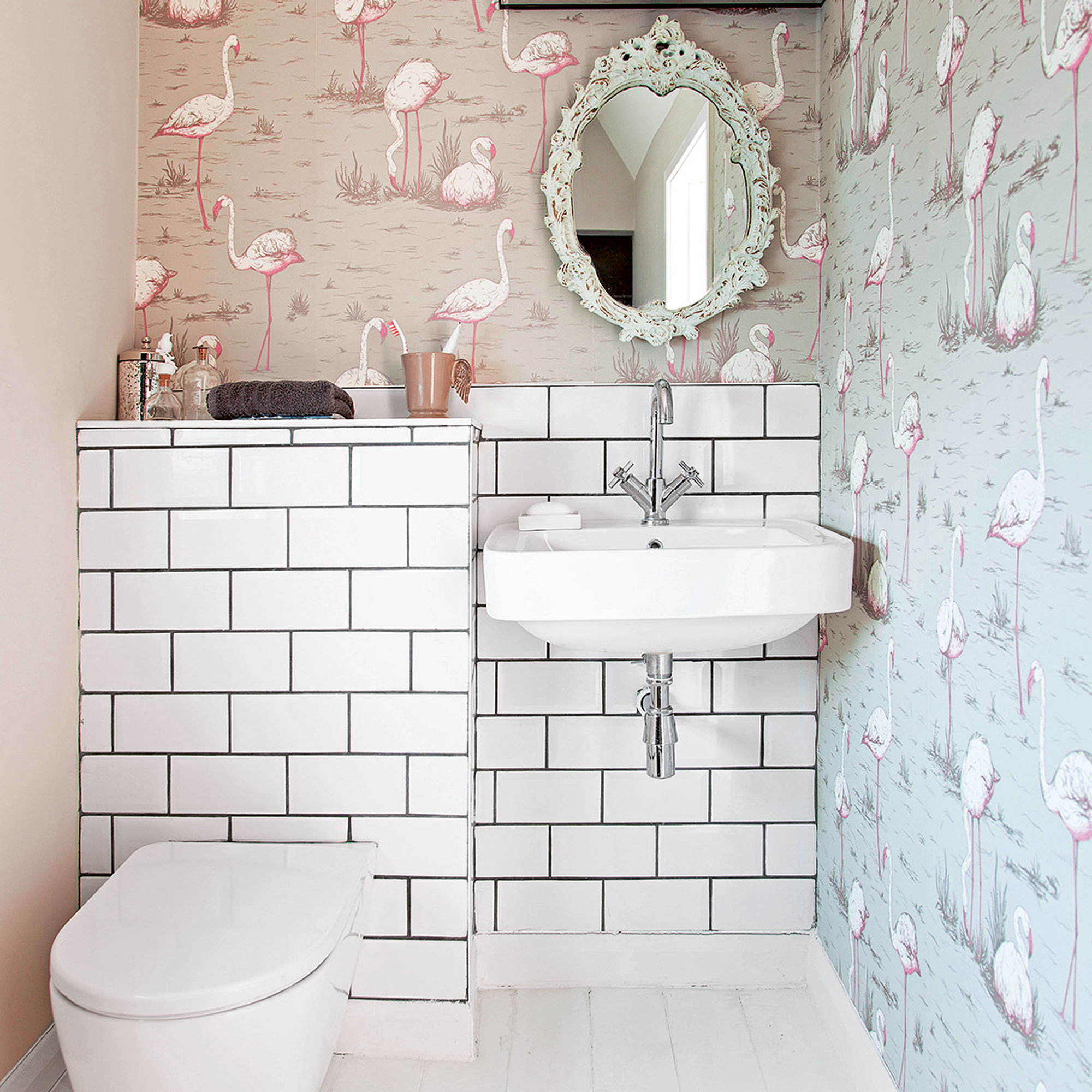
When planning for small bathroom layouts, it’s important to take into account the projection of your fixtures (how far they stick out into the room).
Short-projection toilets and sinks are a great idea in a small bathroom as they are slimline and take up less room.
Obviously, they need to feel big enough to do their job, but there’s plenty of modern, ergonomic designs to choose from that are space-savvy.
The short-projection sink in this bathroom is wall-mounted too – ticking two boxes!
Make use of corner space
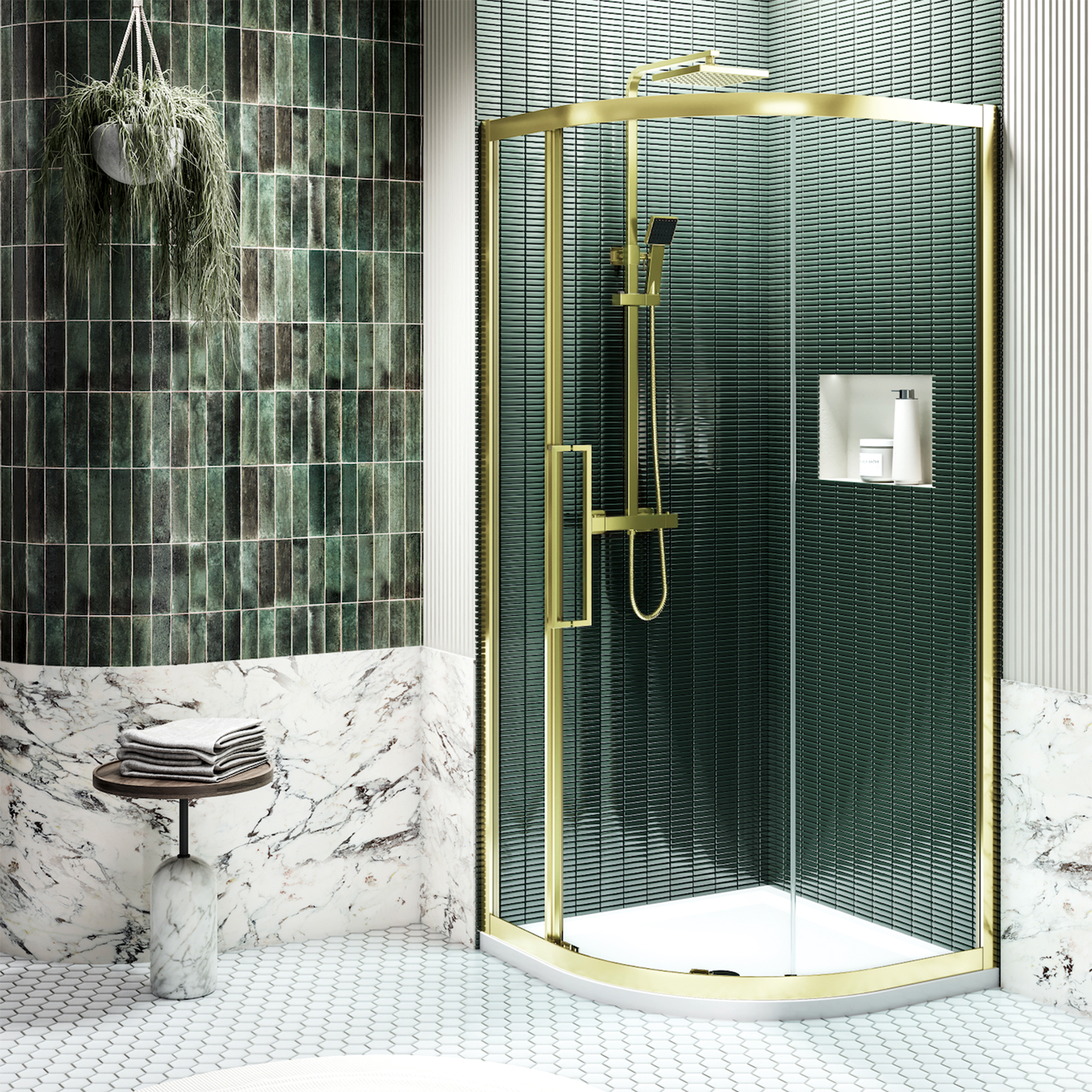
Every inch of space counts in a small bathroom, so install a corner shower or a corner vanity unit to optimise the space in the corner of the room that would inevitably go to waste otherwise.
This corner shower, paired with the light marble-effect walls and floor, makes this small shower room feel far more spacious than its footprint would suggest.
Especially valid for a small en-suite idea to make more of the limited space.
Use the floor plan to maximum potential
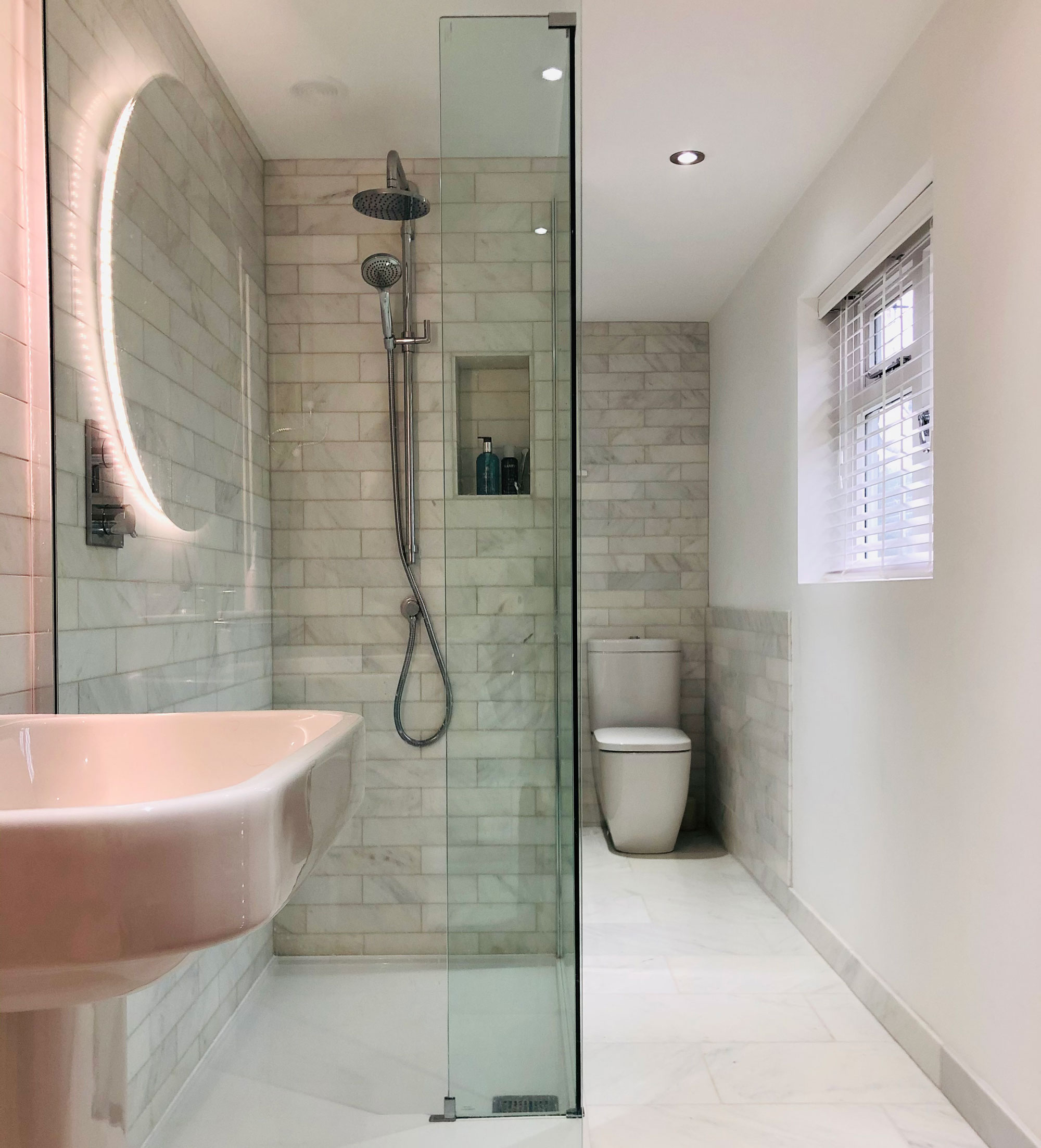
Consider reconfiguring your space to make more of the useable floor space.
In a narrow small bathroom layout consider creating a return to house the toilet, while turning the shower positioning sideways to make the room feel more streamlined.
Just because the space is small doesn’t mean. you can’t make it work harder to meet your needs.
In a narrow space simply turn everything on its side to fit the floor plan so it creates an unbroken flow, rather than cutting the room off with a conventional face-on layout.
Hang a mirror on the most prominent wall to bounce light around
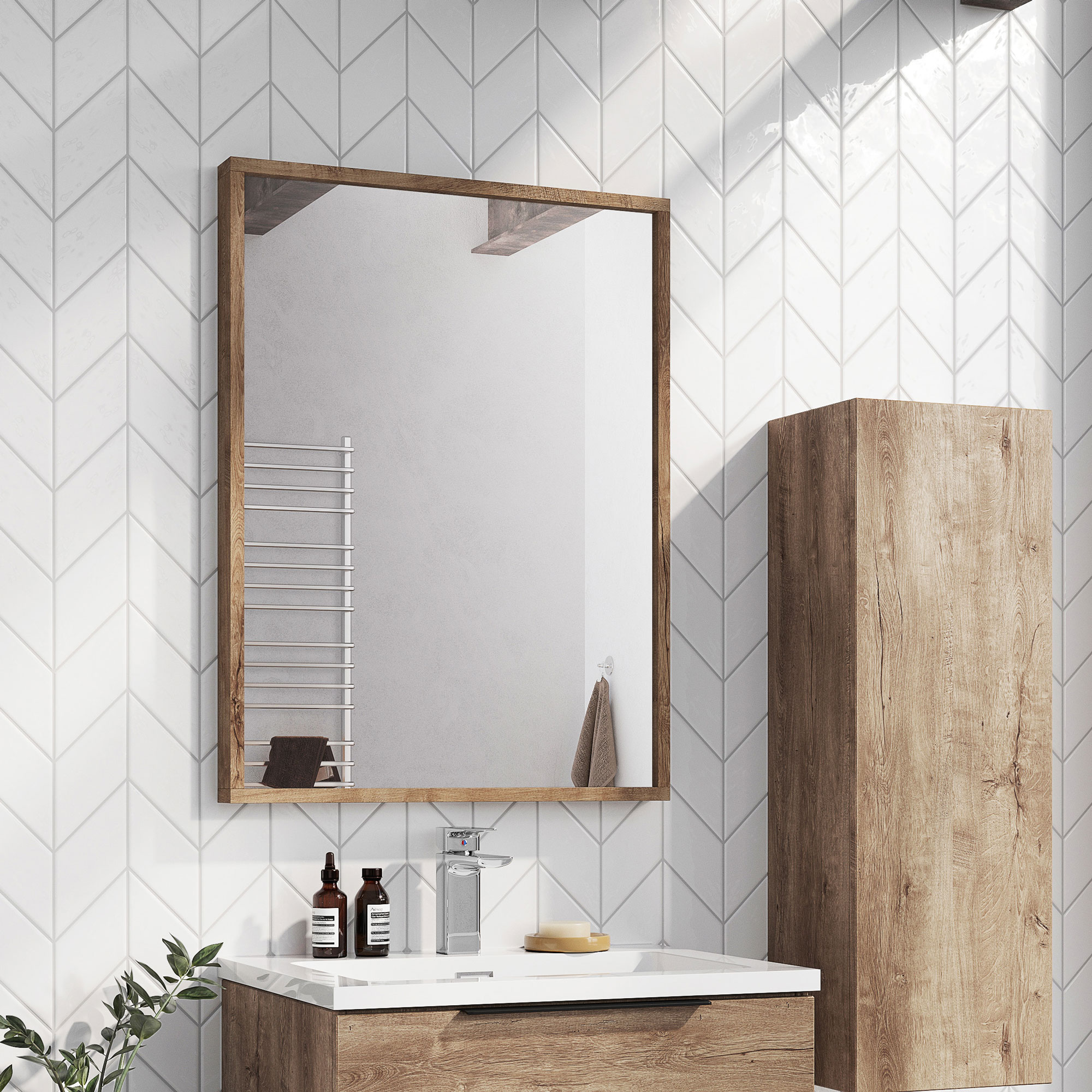
When planning your small bathroom layout consider all the fixtures and fittings carefully. ‘Mirrors are essential to make a space feel larger than it is,’ says Becky Dix.
They create an optical illusion and they also bounce light around the room, and a lighter and brighter bathroom will always feel bigger than a dark and dingy one.’
‘Mirrors are incredibly good at brightening up a room by reflecting light’, agrees Emma Joyce, brand manager, Victoria + Albert Baths. ‘Purchasing a custom cut mirror sheet so a whole wall can become a mirrored surface is a smart option.’
The bigger the mirror, the better, so taking it one step further and actually incorporating a mirror as part of the walls will really make the most of this savvy design hack.
Build a Half-Wall Shower
While it may seem counterintuitive to add walls to a small, narrow space, a shower half-wall can create a sense of separation between the shower and sink vanity.
Marie Flanigan Interiors covered the pony wall in this stylish narrow bathroom in the same wallpaper as the rest of the space for a cohesive look.
Glass doors keep natural light circulating throughout the space.
Try a Wet Room Layout
A small and narrow bathroom is a great candidate for a wet room style layout.
This compact but stylish space from Fantastic Frank has a mix of black-and-white tiles, with a small sink and toilet on the left wall and nothing but a towel rack on the righthand wall to preserve flow.
A gold shower head adds warmth to the industrial design.
Use Integrated Lighting
Save space and create a sleek look with integrated lighting. Tina Ramchandani Creative chose a contemporary mirrored medicine cabinet over the sink of this narrow bathroom that creates an ambient glow.
Glass doors reflect and bounce light around, while textured wall finishes add interest and sophistication.
Add Bench Seating
:max_bytes(150000):strip_icc():format(webp)/SF_20220201_AMELOT-4714_BD-e7dfc41cf55140729e24781a2e62762b.jpg) Design by Space Factory / Photo by Herve Goluza
Design by Space Factory / Photo by Herve Goluza
Build a wall-to-wall bench into the far wall of a narrow bathroom walk-in shower for an integrated feel.
Space Factory chose a sandy textured wall finish and soft gold-toned hardware to create a warm feel in this Paris bathroom.
Try a Corner Sink
Save space in a small powder room or half bath with a corner sink.
Erin Williamson Design paired a modern sink and butcher block countertop with geometric tile wainscoting and bold patterned wallpaper for a dynamic feel in this small space.
A large mirror reflects light and amplifies views to make the space feel larger.
Tile Every Surface
:max_bytes(150000):strip_icc():format(webp)/187A8976-scaled-a45e6fa70b354b8384c3b61a8a5560a8-9ac596c2492f4bb1a2fad0ccb0eb777e.jpeg) Design by Living with Lolo / Photo by Life Created
Design by Living with Lolo / Photo by Life Created
Tile the walls, floors, and ceiling to create an airy feel in a narrow, deep windowless bathroom shower.
Interior designer Lauren Lerner of Living with Lolo used the same slab tile on the walls and shower bench, and matched the ceiling and shower floor tile for a unified feel with subtle variation.
The all-white palette makes the space feel more expansive.
Create a Mini Accent Wall
Anchor a narrow powder room with a tall but dramatic accent wall to create depth in a tiny space.
Marie Flanigan Interiors chose a black textured finish and hung a round mirror with a brass frame that matches wall-mounted faucets to double views in the tight space.
Maximize a Wall Niche
Maximize the alcove in a narrow powder room to house a sink.
Studio Peake installed a bespoke pink marble sink and matching wrap-around backsplash in this stylish space.
Botanical wallpaper on every wall and a mirror over the sink creates an enveloping feel.
Panel With Wood
Elevate a narrow powder room with elegant finishes.
Marie Flanigan Interiors finished this handsome space with natural wood wall paneling and a black-and-white stone tile floor for a timeless modern feel.
Maximize Natural Light
:max_bytes(150000):strip_icc():format(webp)/28.WestchesterTraditionalbyChangoCo.-PowderRoom-087d3441d94d47269f032e94109a9a05.jpg) Design by Chango & Co. / Photo by Sarah Elliott
Design by Chango & Co. / Photo by Sarah Elliott
If your narrow bathroom includes a window over the toilet on one end and a sink on the other, hang a mirror to maximizes natural light and views, like this powder room from Chango & Co.
A pair of sconces on either side will create an ambient glow in the evenings.
Float the Vanity
Float the bathroom sink vanity to make a narrow space feel airier.
Marie Flanigan Interiors paired a light wood vanity with black tile floors and countertops for a contemporary feel in this modern space.
Squeeze in a Bathtub
In a relatively narrow primary bathroom, make room for both a shower and a soaking tub by placing a walk-in shower on one wall and a bathtub on the other, like this light-flooded space from The Home Consultant.
Try Tall Standing Lamps
Emphasize vertical space in a narrow bathroom by trading wall sconces for a pair of tall standing lamps on either side of the sink, like this painted wall-paneled powder room from Marie Flanigan Interiors.


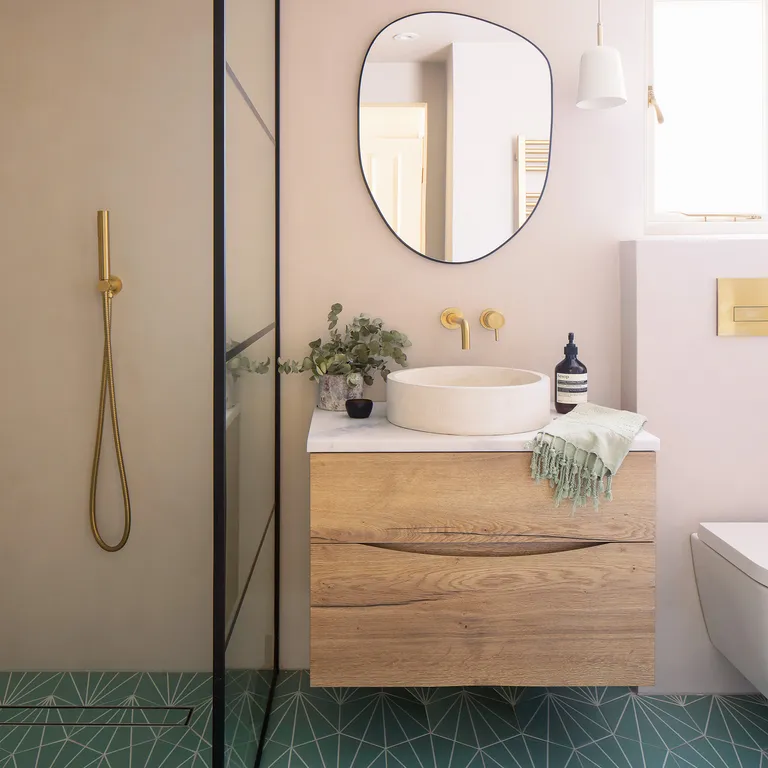
:max_bytes(150000):strip_icc():format(webp)/0010_191209_flanigan-bcf8f31de3bd455486e075c0959adf36.jpg)
:max_bytes(150000):strip_icc():format(webp)/Tomtebogatanhaaglayes-2c7cf60523cc430a86be4634cf6250c5-afb82cd9acbd4a3f8d243322efa40c21.jpg)
:max_bytes(150000):strip_icc():format(webp)/BathRm-6468e51db1c34ccfbd79676eb39500da.jpg)
:max_bytes(150000):strip_icc():format(webp)/art-deco-bathroom-ideas-23-erin-williamson-design-hill-country-3-4812a6e3051f489fa9159ceb1d7876bd.jpeg)
:max_bytes(150000):strip_icc():format(webp)/1730_171130_marie-bdc930d26f51433fa20a5a75ff6ba47a.jpg)
:max_bytes(150000):strip_icc():format(webp)/AJ_1150_0258copy-667964f4cbce43028ebf488471197952.jpg)
:max_bytes(150000):strip_icc():format(webp)/in_book_9-8281126075fd47b0b465833879a1cdd0.jpg)
:max_bytes(150000):strip_icc():format(webp)/1976_171130_marie-af632e820d7c47a5b50cc7edbe39d430.jpg)
:max_bytes(150000):strip_icc():format(webp)/af1be3_271fe31ea2154dd68b9ff49c848aece2mv2-8f544692037d4c34986f446868105bdb-33be06614b6b4949841e765f2f9e9467.jpeg)
:max_bytes(150000):strip_icc():format(webp)/5156_190809_flanigan-0649fa24057347f190a1814f3d1a4739.jpg)