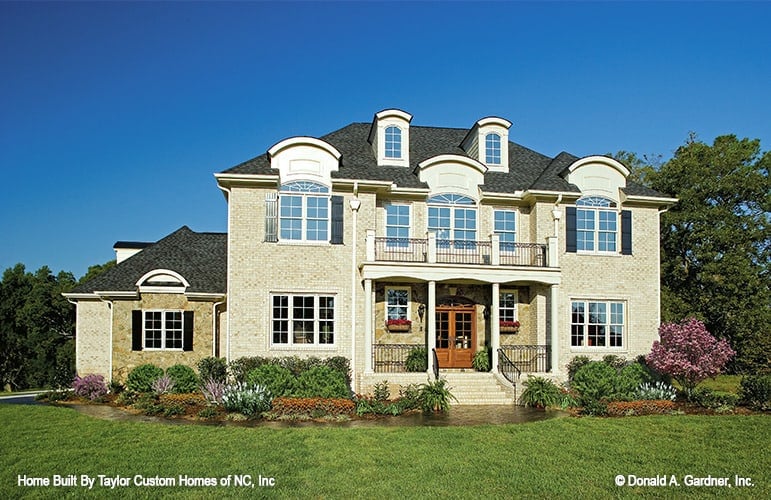
Specifications:
- Square Feet: 3,341
- Bedrooms: 5
- Bathrooms: 4.5
- Levels: 2
Explore the photos and layout of the 5-bedroom two-story Hollingbourne European manor. Here’s the floor plan:



-

Rear exterior view showcasing numerous white-framed windows and a covered porch supported by white columns. -

Covered entry porch featuring a brick stoop, round columns, and a French door bordered by outdoor sconces. -

Entry foyer showcasing a high ceiling, dark wood console table, and a patterned area rug on hardwood flooring. -

Great room featuring a stone fireplace, red leather sofa, round tables, and wooden armchairs. -

French door leading from the great room to a covered porch. -

Kitchen featuring natural wood cabinets, granite countertops, and a center island adorned with a wrought iron chandelier. -

Breakfast nook with a round dining set and a bay window providing a peaceful view and plenty of natural light. -

Formal dining room with floral wallpaper, white wainscoting, a sizable window, and an oversized chandelier over the oval dining set. -

Spacious primary bedroom featuring an elegant bed skirt, a padded bench, and a sitting area by the bay window. -

Primary bathroom with a wooden vanity, a linen closet, and a deep soaking tub beneath a white-framed window. -

Walk-in shower featuring beige marble-tiled walls and wrought iron fixtures. -

Glazed doors with arched transoms on either side of the rear covered porch.
This grand 5-bedroom European residence features a stone exterior with charming arched dormers, adding a touch of historic elegance.
Entering the home, you are welcomed by a lofty foyer adorned with an elegant balustrade. It leads to a formal dining room on the left and a dramatic great room straight ahead. The great room boasts a two-story high ceiling and a cozy fireplace surrounded by built-in shelving, flowing seamlessly into the spacious kitchen that includes ample counter space, a pantry, and a cozy breakfast nook.
The primary bedroom is located in the right wing and features two walk-in closets, an exquisite ensuite bathroom, a sitting area with bay windows, and direct access to a covered porch.
A loft balcony at the top of the stunning staircase provides a view of the great room and foyer below. It leads to four family bedrooms and a sizable bonus room, which can serve as a recreation area, home office, or gym.
House Plan # W-990
 Skip to content
Skip to content

