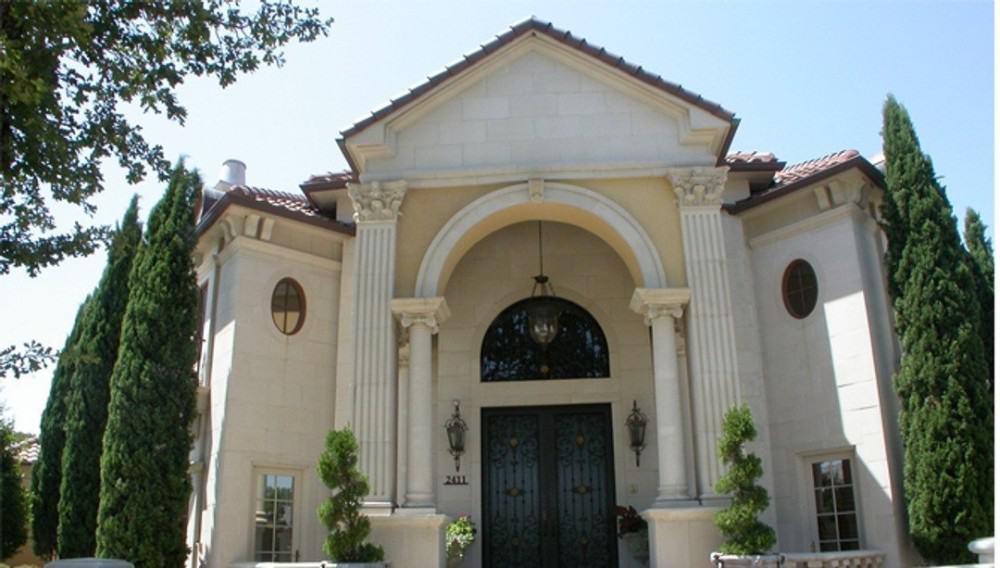
Home Details:
- Square Footage: 6,258
- Bedrooms: 4
- Bathrooms: 7
- Stories: 2
- Garage Capacity: 3
Check out the architectural photos and layout for this stunning two-story European residence featuring four bedrooms. Here’s the detailed floor plan:







-

The front view showcasing clay tile roofs, a covered porch, and a balcony with wrought iron railings. -

Wider shot indicating the concrete walkway leading to the shaded front porch.
This expansive two-story European-style home is designed to fit larger lots, providing ample space for family gatherings and outdoor enjoyment.
Upon entering, you are greeted with a covered front porch that leads to a spacious foyer with two curved staircases. Flanking the foyer are the elegant dining room and a study. The great room is straight ahead, featuring a cozy fireplace and a musical area adorned with a large bow window.
An open layout connects the family room, kitchen, and breakfast nook, seamlessly extending to the rear patio — perfect for relaxing, grilling, and enjoying meals outdoors. There is also convenient access to the garage and a second bedroom.
For added privacy, the primary suite is located at the back of the home, offering a luxurious escape complete with a bowed sitting area and an extravagant bathroom that includes a bar, an exercise room with a sauna, and a large walk-in closet.
On the second floor, you will find two additional bedroom suites with balconies, separated by a fun game room equipped with a wet bar. This level also features a bonus room, a craft room, and a spacious library for added versatility.
Home Plan Number: 015-1002
 Skip to content
Skip to content

