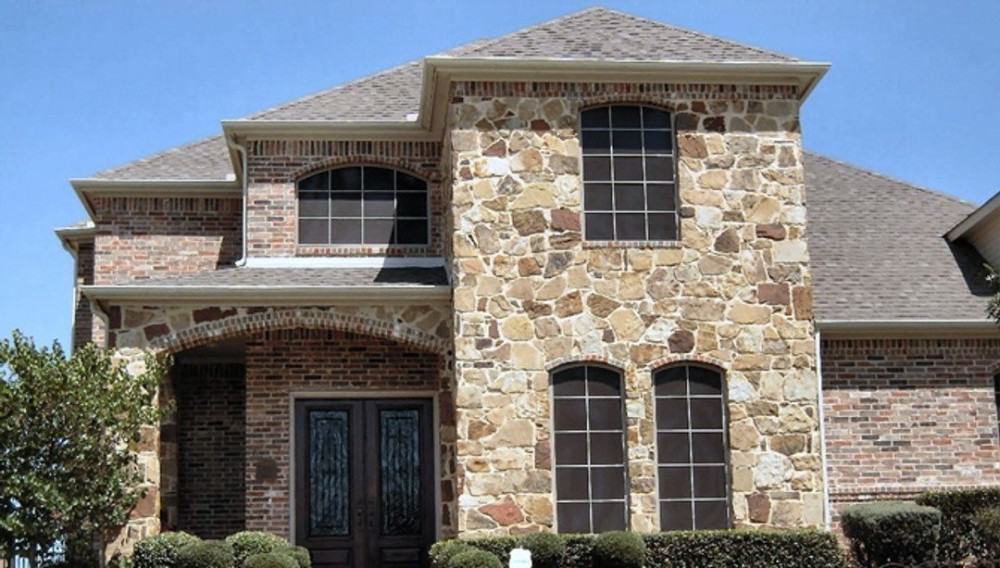
Details:
- Size: 3,390 Sq. Ft.
- Bedrooms: 3
- Bathrooms: 4
- Number of Stories: 2
- Garage Capacity: 3 cars
Here are the images and layout for a stunning two-story Neoclassical home featuring three bedrooms. Check out the floor plan below:






-

Exterior view from the right showcasing dormer windows and garage doors in white panelling. -

Backyard view highlighting the covered porch, airy patio, and upper balcony with wrought iron railing. -

Living room with striking red chaise lounges and a wooden rocking chair set over tiled flooring. -

Tall windows in the living room flood the area with natural light. -

Family room complete with brown leather sofas, wooden tables, and an elegant area rug. -

Family room featuring a glass-enclosed fireplace and custom wooden shelves. -

Stylish dining area with built-in cabinets and an elegant wooden dining set illuminated by a warm chandelier. -

Modern kitchen featuring wooden cabinets, stainless steel appliances, a generous island, and a round dining table.
 Skip to content
Skip to content

