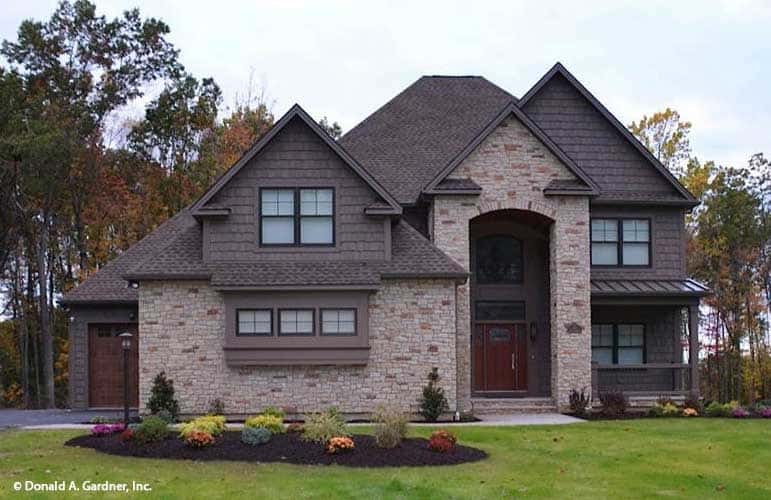
Key Features:
- Square Footage: 3,012
- Bedrooms: 4
- Bathrooms: 3.5
- Levels: 1.5
Explore the images and details of this rustic two-story 4-bedroom Canterbury European home. Below is the layout:



A striking portico sets a dramatic welcome, complemented by stone and cedar shake siding that adds rustic charm to this two-story European-style home.
Inside, a single column marks the transition in an open layout. A fireplace enhances the warm ambiance, and a French door at the back opens up to a covered porch, extending the living area. The kitchen boasts generous counter space, a walk-in pantry, and a sunny breakfast nook enhanced by a bow window.
Retreat to the primary bedroom, where you’ll find two walk-in closets, a luxurious ensuite bathroom, and private access to the back porch. A tray ceiling adds a touch of sophistication to the space.
The upper floor houses three additional bedrooms, two of which have walk-in closets and adjoining bathrooms.
Home Plan Identifier: W-1207
 Skip to content
Skip to content

