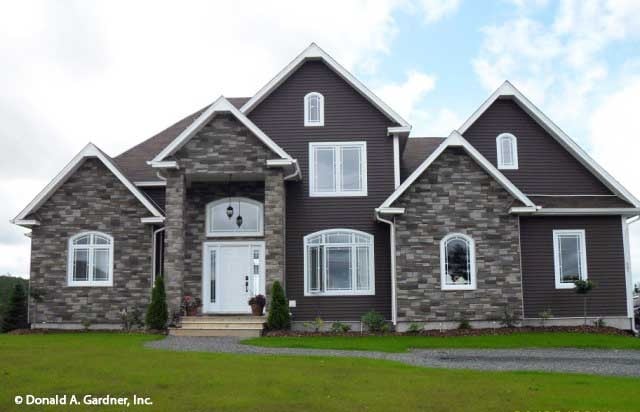
Home Details:
- Square Footage: 2,130
- Bedrooms: 4
- Bathrooms: 3
- Floors: 2
Explore the images and layout of The O’Neale, a two-story European-style home featuring four bedrooms. Below is the floor plan:



With its combination of stone and siding, along with gabled peaks and arched windows, The O’Neale home exhibits a distinct European style.
A grand entrance leads into a foyer that opens to a formal dining room on one side and a spacious great room ahead. The great room features a fireplace, and an angled peninsula separates the kitchen from the breakfast nook. A large deck extends from the great room, ideal for outdoor gatherings.
The primary bedroom is situated on the left side of the house, complete with a tray ceiling, two walk-in closets, and an elegant bathroom featuring a garden tub and separate shower. A second bedroom is positioned on the opposite side of the house and is adjacent to a full bath and utility room. This area can be adapted to function as a study, depending on the homeowner’s preferences.
At the top of the stairs, a balcony overlooks the great room below, leading to two additional bedrooms for the family. These bedrooms share a hallway bathroom and a spacious bonus room.
House Plan # W-1138
 Skip to content
Skip to content

