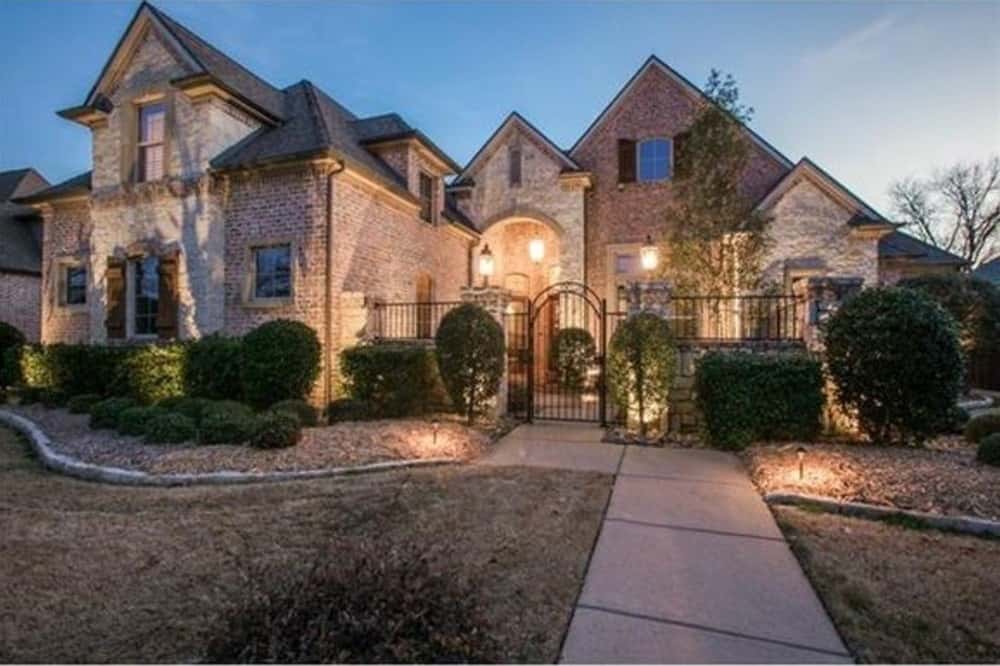“`html

Features:
- Square Feet: 4,257
- Bedrooms: 4
- Bathrooms: 5
- Levels: 2
- Garage: 3 Spaces
Explore the photos and layout of a classic 4-bedroom single-story home. Here’s the layout:






-

A concrete walkway adorned with decorative pots and manicured shrubs leads to the home entry. -

Courtyard with a metal table and chairs lead to an arched entry porch with a wooden front door. -

Covered lanai with a summer kitchen and an outdoor living space warmed by a fireplace. -

A stunning swimming pool highlights the outdoor living. -

Foyer with an arched transom and a round area rug that lays on the hardwood flooring. -

Formal dining room with a china cabinet and a matching wooden dining table well-lit by an ornate wrought iron chandelier. -

Family room with a large fireplace, a leather sectional, skirted armchairs, clerestory windows, and a vaulted ceiling accentuated with exposed beams. -

The kitchen is equipped with stainless steel appliances, natural wood cabinets, a center island, and a corner pantry concealed behind the wooden door. -

The kitchen includes a serving bar and an angled peninsula topped with a raised eating bar. -

Primary bedroom with a step ceiling, a private bath, and a four-poster bed complemented with a velvet loveseat. -

This bedroom has wooden cabinets and a metal bed that sits on the carpet flooring.
This home features a classic brick façade, multiple gables, and an arched entrance that underscores its traditional charm. A lovely courtyard provides a welcoming first impression.
Upon entering, the foyer opens up to the expansive living area and the outdoor lounge beyond, enhanced by large rear windows. To the right, an angled French door leads to a coffered study. Nearby, Bedroom 2 includes a full bath and a walk-in closet, while a butlery provides convenient access from the formal dining room to the kitchen.
The family room boasts a corner fireplace and a vaulted ceiling with exposed beams. It seamlessly transitions into the kitchen and breakfast nook, making it the perfect space for gatherings. The outdoor lounge, warmed by a large fireplace, is ideal for entertaining.
The primary suite is a secluded retreat featuring a spa-like bathroom, a spacious wardrobe, and a sunny sitting area with outdoor access. Two additional bedroom suites are located in the left wing, separated by a cozy study nook.
Completing the house design is a versatile bonus room located above the garage. With a dormer sitting area, it can serve as a recreation room or a guest suite.
Home Plan Number: 015-1057
“`
 Skip to content
Skip to content

