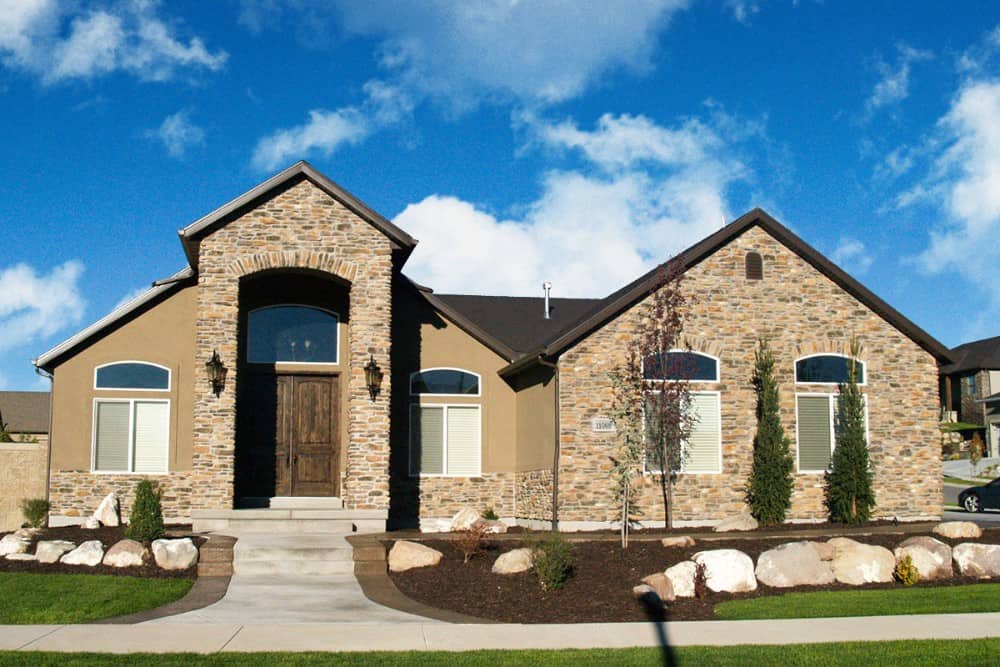
Home Features:
- Area: 3,618 sq. ft.
- Bedrooms: 5
- Bathrooms: 3
- Levels: 1
- Car Spaces: 3
Here are the images and layout details for a charming 5-bedroom single-story European residence. Below is the floor layout:






-

Front view showcasing arched transoms, a concrete stoop, and a grand arched entry with double front doors. -

Side view displaying the garage with a concrete driveway. -

Closer look at the garage showcasing oversized arched doors accentuated with beautiful stone. -

Front rendering of the 5-bedroom single-story European home. -

Right rendering of the 5-bedroom single-story European home. -

Left rendering of the 5-bedroom single-story European home. -

Rear rendering of the 5-bedroom single-story European home. -

Foyer featuring a fresh potted plant and a French door with an arched transom above. -

Foyer featuring an arched mirror and a patterned bench adorned with blue and white pillows. -

The foyer opens into the family room ahead and the living room to the right. -

Living room with an arch framing it, complete with an upright piano, gray armchair, and a wooden console table. -

Family area equipped with a wall-mounted TV, wooden tables, and gray seating over a large decorative rug. -

The family room features a cozy fireplace providing warmth to the space. -

A wall of windows baths the open area in natural light. -

Open layout showcasing the family room, kitchen, and dining area. -

The kitchen features recessed lighting and wrought iron pendant lights for illumination. -

Dining space equipped with a wooden dining set and adorned with large artwork on the white walls. -

Kitchen comprising wooden cabinetry, slate appliances, and a curved island paired with gray bar stools. -

Kitchen island equipped with double sinks, a dishwasher, and an iron gooseneck faucet. -

Primary bedroom showcasing a vaulted ceiling and a tufted bed flanked by stylish nightstands and decor. -

Archway leading to the walk-in closet and ensuite bathroom for the primary bedroom. -

The primary bathroom is complete with a walk-in shower, a separate toilet area, and a deep soaking tub under a louvered window. -

The primary bathroom includes a sink vanity featuring wooden cabinets and a frameless mirror. -

Another vanity area featuring a makeup counter along with a wooden stool. -

A glimpse into the primary bedroom seen through a narrow archway. -

Laundry space equipped with white front-load machines, wooden cabinets, and a marble countertop.
The combination of stone and stucco siding, along with steeply pitched roofs, greatly enhances the curb appeal of this single-story European-style residence.
As you step inside, the office is immediately to your right. Continue past the staircase into the warm family room, complete with a fireplace, that flows into the kitchen and dining area. The kitchen features a pantry and an angled island with double sinks. A French door in the dining room opens up to outdoor entertaining.
The primary suite is located on the left side of the house, featuring two walk-in closets and a luxurious bathroom with dual sink vanities, a separate toilet room, a garden tub, and a walk-in shower. There’s also a guest room across the house with access to a full bathroom and the laundry area.
On the lower level, three additional bedrooms are found, along with a second family room, making it an ideal space for larger gatherings.
Plan 61387UT
 Skip to content
Skip to content

