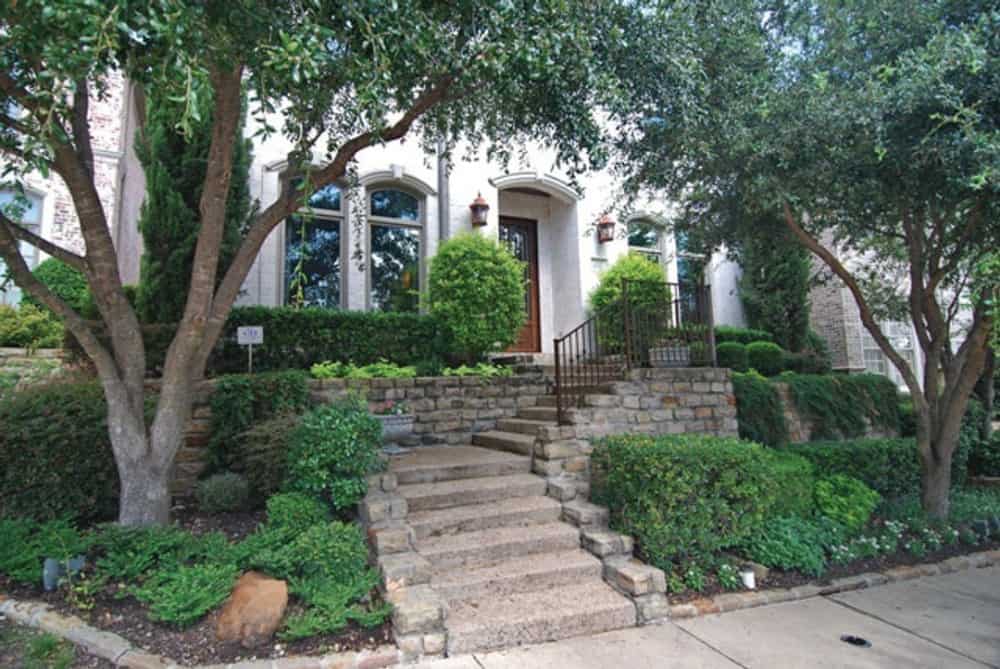
Home Specifications:
- Area: 3,810 Sq. Ft.
- Bedrooms: 3
- Bathrooms: 4
- Levels: 2
- Garage Capacity: 2
Explore the images and layout for this two-story traditional home featuring three bedrooms. Below is the floor plan:






-

Side patio with comfortable wicker lounge chairs and a round dining set on a wooden deck. -

A distinctive statue adorned with pebbles and flourishing plants becomes a focal point in the outdoor living area. -

Welcoming foyer featuring a glazed entry door and a decorative area rug laid on the tiles. -

The study is adorned with a white built-in cabinet, a dark wood desk positioned on a stylish rug, and tall arched windows dressed in elegant drapes. -

Family room showcasing a curved sofa, gray armchairs, and a TV mounted against soft beige walls. -

Spacious open layout displaying the family room, kitchen, and breakfast nook under a standard white ceiling. -

Modern kitchen featuring gray cabinetry, stainless steel appliances, and a curved island complemented with round counter chairs. -

The kitchen island features an undermount sink, gray cabinetry, and a raised bar topped with pendant lights. -

Sunny breakfast nook featuring an oval dining table, plush velvet chairs, and a French door that opens to the patio.
This charming two-story traditional home features a combination of stone and stucco exterior with stylish steeply pitched roofs and arched windows.
Upon entering, the foyer is strategically located between the study and the formal dining area. The family room straight ahead seamlessly connects to the kitchen and breakfast nook, creating an inviting space for gatherings. A fireplace adds warmth, while an angled kitchen peninsula offers extra seating for casual dining. A French door leads from the breakfast nook to a delightful side patio, enhancing the outdoor living experience.
Located at the back of the house, the primary suite offers privacy and comfort, featuring a cozy sitting area, an elegant tray ceiling, and a luxurious bathroom complete with a spacious walk-in closet.
On the upper level, there are two additional bedroom suites, accompanied by a generous game room that includes a wet bar and ample storage space.
Home Plan Code: 015-1058
 Skip to content
Skip to content

