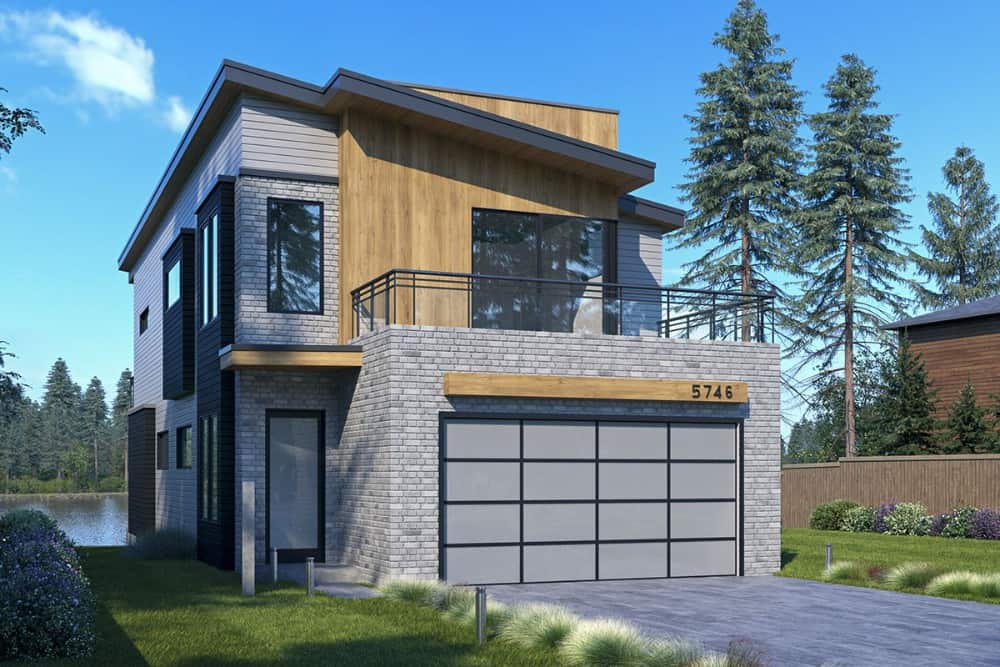“`html

Home Characteristics:
- Area: 2,774 square feet
- Number of Bedrooms: 3
- Number of Bathrooms: 3.5
- Number of Stories: 2
- Garage Capacity: 2
Here are the visuals and details for a stylish two-story contemporary home with three bedrooms. Check out the floor plan below:






-

Front exterior view featuring a double garage, a balcony, and angled rooflines. -

Right exterior perspective showing dark siding accents and many stylish windows. -

Rear view of the home with upper and lower balconies featuring glass railings. -

Wider angle showcasing the private dock and deck with comfortable lounge chairs.
This stunning two-story home combines stones, glass, wood, and siding for a modern look. It features spacious front and rear balconies to offer excellent views.
The main level includes a vast open space combining the kitchen, living, and dining areas, complete with a modern fireplace to create a warm environment. Large sliding doors at the back provide a seamless transition to outdoor spaces.
The kitchen is equipped with a multifunctional island and a sizable walk-in pantry, which also serves as a workspace with a built-in desk.
On the upper level, a roomy loft leads to three bedrooms, each with its own full bathroom and walk-in closet. The primary suite and bedroom 3 each enjoy their own private decks for added charm.
Home Plan Number: 666115RAF
“`
 Skip to content
Skip to content

