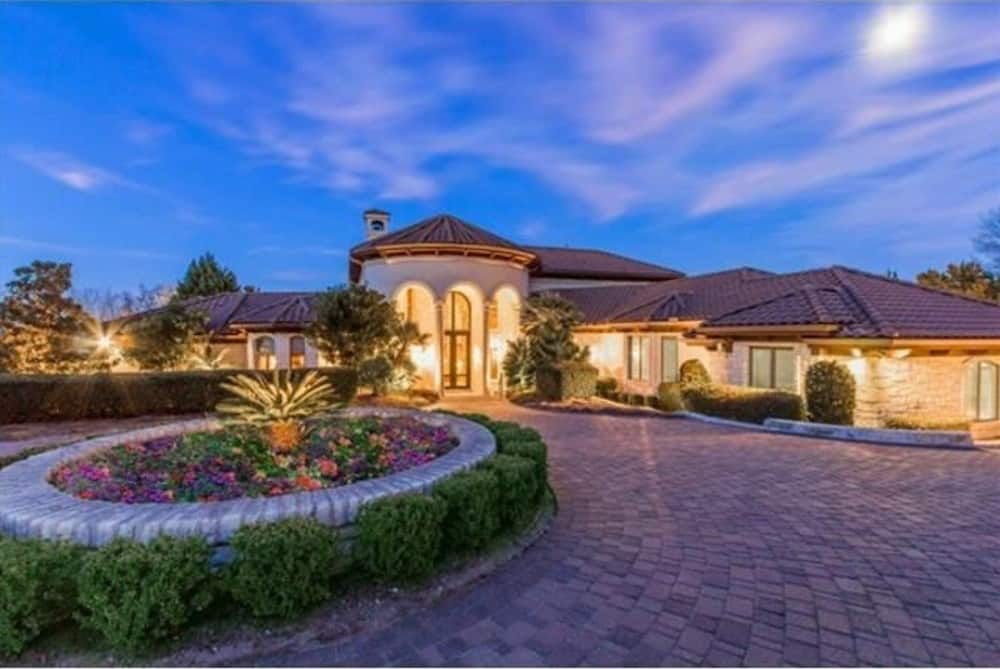
Home Details:
- Size: 7,503 sq. ft.
- Bedrooms: 4
- Bathrooms: 6
- Floors: 2
- Garage: 4 Spaces
Explore the visuals and layout for this luxurious two-story Italianate home with four bedrooms. Check out the floor plan below:







-

Spacious family room featuring a soaring ceiling, comfy fabric seating, and an impressive fireplace with art pieces.
-

Expansive windows at the back wall that bring in an abundance of natural light and offer beautiful views of the outdoors.
-

The living space is enhanced with a baby grand piano, soft seating options, a tall potted plant, and a bay window dressed in decorative shades.
-

A kitchen designed with natural wood, featuring a central island and a peninsula that includes a raised eating area with cushioned chairs.
-

Inviting breakfast nook complete with a wooden dining table, cozy banquette seating, and a glass door that opens to the covered veranda.
-

Charming library featuring comfortable patterned seating, wooden shelves filled with books, and a bow window under a stylish coffered ceiling with fan and recessed illumination.
-

Sophisticated primary bedroom featuring a refined wooden bed, a decorative red runner, and a ceiling fan set in a tray ceiling edged with wooden trim.
-

A welcoming bedroom with a cozy wooden bed, stylish iron shelving, and French door access to a covered porch.
-

Recreational space complete with cozy fabric seating, a billiards table, and a large projector screen installed on a wood-paneled wall.
-

Stylish covered balcony complete with stone pillars and metal chairs that match the railings, providing picturesque views of the surrounding area.
-

Captivating backyard view highlighting the covered terraces, upper balconies, and a pool area furnished with lounge chairs for relaxation.
This stunning two-story Italianate residence is adorned with luxurious features including a stone and stucco façade, clay tile roofing, charming turrets, and beautifully crafted arches surrounding its bay windows and covered entrance.
Upon entering, you are greeted by a grand circular foyer, accentuated by elegant interior columns, leading into the formal living and dining areas. The family room features a large fireplace and a French door that seamlessly connects the indoor space with the outdoor living area.
The kitchen is a culinary paradise, equipped with a spacious walk-in pantry, a triangular central island, a peninsula that includes a lengthy snack bar, and a cozy breakfast nook.
The primary suite is thoughtfully positioned on the left wing, featuring an exquisite tray ceiling and private access to a veranda, along with two walk-in closets and a luxurious bathroom that includes an exercise area. Across the home, the second bedroom also has its own dedicated bath and veranda access. Completing the main level are a coffered library, study, and utility area.
On the upper floor, you will find two additional bedroom suites accompanied by a generous bonus room. The basement boasts a substantial game room outfitted with a wet bar and audio-video storage. An elevator offers convenient access across all three levels.
Plan Number: 015-1069
 Skip to content
Skip to content

