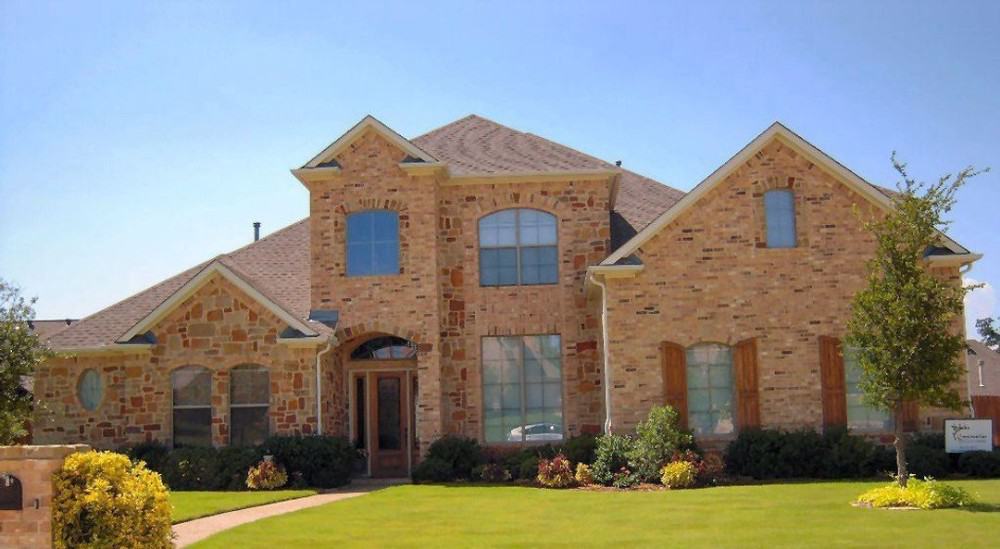
Overview:
- Square Footage: 3,784
- Number of Bedrooms: 4
- Number of Bathrooms: 5
- Number of Floors: 2
- Garage Capacity: 3 cars
Explore the images and layout of this traditional two-story home featuring four bedrooms. Below is the floor plan:






This 4-bedroom traditional residence makes a strong first impression with its multiple gables, a stone façade, expansive windows, and a welcoming arched entrance.
Inside, the elegance continues with stylish tray ceilings, a double-sided fireplace that warms both the family room and the master bedroom, along with an impressive curved staircase in the foyer that greets you as you enter.
The kitchen is a gourmet’s paradise featuring a central island, a corner pantry, and a convenient butlery that links to the formal dining space. It also has an angled peninsula with double sinks and a raised breakfast bar.
The left section of the house includes the luxurious primary suite and a study. A secondary bedroom and the utility room complete the main floor layout.
On the upper level, you’ll find two additional bedrooms, which are accompanied by a lively game room, a media room, and a spacious bonus room located above the garage.
House Plan Reference: 015-1209
 Skip to content
Skip to content

